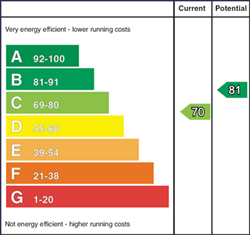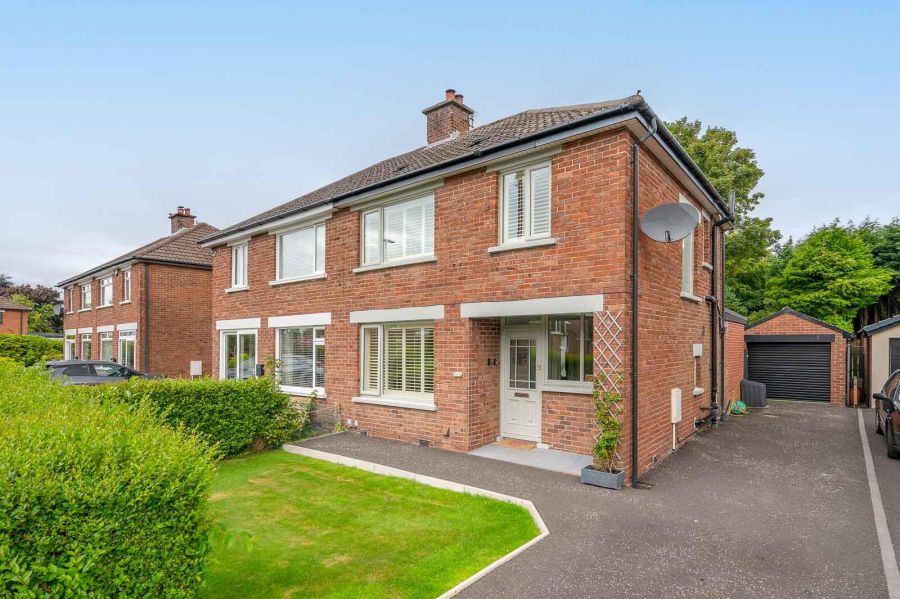Contact Agent

Contact John Minnis Estate Agents (Greater Belfast)
3 Bed Semi-Detached House
56 Kingsdale Park
Cherryvalley, Belfast, BT5 7BZ
offers over
£330,000

Key Features & Description
Stunning Semi-Detached Property Located Just Off the Kings Road in Cherryvalley Area, Extended and Modernised by the Current Owner
Front Living Room with Open Fire and Bi-Folding Doors.
Superb Open Plan Lounge / Dining / Kitchen Area with Many Integrated Appliances and Stunning Outlook Over Extensive Rear Garden
Downstairs WC and Cloaks Space
Three Well Proportioned Bedrooms, All with New England Style Shutters
Contemporary White Bathroom with 4 Piece Suite
Gas Heating
ouPVC Double Glazing Throughout, Including Detached Garage
Detached Garage with Utility Area
Impressive Rear Garden, Laid in Lawn with Paved Patio Areas and Timber Pergola with Solid Roof Ideal for Outdoor Entertaining and Children at Play
Quiet Cul-De-Sac Location
Conveniently Located Close To King Square, Eastpoint Entertainment Village, David Lloyd Health Club, and Stormont Estate.
Close to Many Leading Primary and Post Primary Schools.
Description
Step into this beautifully extended semi-detached home, where timeless charm meets modern living. Immaculately presented throughout, this stunning property offers spacious, light-filled interiors, blending original character with contemporary finishes. Boasting generous living areas, a stylish open-plan lounge / kitchen-diner, and thoughtfully designed extension, it´s perfect for both relaxing and entertaining. With well-proportioned bedrooms, sleek bathroom, and a landscaped garden ideal for family life or summer gatherings, this is a rare opportunity to own a truly exceptional home in a sought-after location.
In short, the accommodation comprises: bright and spacious entrance hall with WC, front lounge with bi-folding doors into a delightful living space with contemporary fitted kitchen, hosting a range of integrated appliances and a dining area. This space offers a spectacular outlook over the sizeable garden and patio areas. Upstairs there are three bedrooms and a modern bathroom with white four-piece suite. Outside there is a driveway for amply off-street parking, leading to a detached garage, and exceptional garden to rear in lawn with areas for outside entertaining.
Ideally located close to excellent local amenities, reputable schools, and beautiful green spaces, this home also benefits from superb transport links-making commuting and daily life effortless. Whether you´re heading into the city or exploring the local area, everything you need is right on your doorstep.
Step into this beautifully extended semi-detached home, where timeless charm meets modern living. Immaculately presented throughout, this stunning property offers spacious, light-filled interiors, blending original character with contemporary finishes. Boasting generous living areas, a stylish open-plan lounge / kitchen-diner, and thoughtfully designed extension, it´s perfect for both relaxing and entertaining. With well-proportioned bedrooms, sleek bathroom, and a landscaped garden ideal for family life or summer gatherings, this is a rare opportunity to own a truly exceptional home in a sought-after location.
In short, the accommodation comprises: bright and spacious entrance hall with WC, front lounge with bi-folding doors into a delightful living space with contemporary fitted kitchen, hosting a range of integrated appliances and a dining area. This space offers a spectacular outlook over the sizeable garden and patio areas. Upstairs there are three bedrooms and a modern bathroom with white four-piece suite. Outside there is a driveway for amply off-street parking, leading to a detached garage, and exceptional garden to rear in lawn with areas for outside entertaining.
Ideally located close to excellent local amenities, reputable schools, and beautiful green spaces, this home also benefits from superb transport links-making commuting and daily life effortless. Whether you´re heading into the city or exploring the local area, everything you need is right on your doorstep.
Rooms
ENTRANCE
Composite front door with glazed inserts and side light into entrance hall.
Covered Front Porch:
Tiled floor, outside light.
GROUND FLOOR
Reception Hall:
Engineered wood flooring.
WC:
White suite comprising vanity unit with cupboard, chrome mixer tap, low flush wc, recessed spotlights, hanging space.
Living Room:
Measurements at widest points. Tiled fireplace and hearth, wood surround, open fire, engineered wood flooring, New England style shutters, bi-folding doors into open plan kitchen/dining/lounge.
Open Plan Lounge/Kitchen/Dining Area: 21'3" X 19'4" (6.48m X 5.89m)
Measurements at widest points. Contemporary range of handleless high- and low-level units, laminate worktop, basin and a half sink unit, brushed steel mixer tap, integrated eye level oven, integrated microwave oven, integrated induction hob and extractor fan, integrated fridge/freezer, integrated dishwasher, integrated wine fridge, integrated washing machine Feature gas stove on slate hearth, boxed skylights, column radiator, recessed spotlights, engineered wood flooring, sliding patio doors to rear garden.
FIRST FLOOR
First Floor Return:
Picture window.
First Floor Landing:
Access to roofspace.
Bedroom One: 11'10" X 10'9" (3.61m X 3.28m)
Outlook to front, New England style shutters.
Bedroom Two: 10'11" X 10'9" (3.33m X 3.28m)
Outlook to rear, New England style shutters.
Bedroom Three: 8'7" X 8'5" (2.62m X 2.57m)
Outlook to front.
Bathroom:
Modern white suite comprising free standing bath, chrome mixer taps, vanity unit with cupboard, free standing ceramic sink, chrome mixer tap, separate shower tiled shower cubicle, Thermostatic Drench shower with handheld attachment, low flush wc, wood laminate flooring.
OUTSIDE
Outside:
Front garden laid in lawns, driveway for off off-street parking, large westerly facing garden to get afternoon and evening sun, laid in extensive lawns with paved patio areas, boundary hedging and fence, timber pergola with solid roof.
Detached Garage: 18'8" X 9'0" (5.69m X 2.74m)
Roller shutter door, light and power, utility area with tumble dryer space, PVC fascia and soffit boards, Pvc double glazed pedestrian door.
East Belfast is a dynamic part of the city, full of beautiful residential areas and a wide variety of amenities that make it a wonderful place to live. Bustling villages, beautiful parks, and fantastic local schools are just a few of the reasons why so many wish to call it home
Property Location

Mortgage Calculator
Contact Agent

Contact John Minnis Estate Agents (Greater Belfast)
Request More Information
Requesting Info about...
56 Kingsdale Park, Cherryvalley, Belfast, BT5 7BZ

By registering your interest, you acknowledge our Privacy Policy

By registering your interest, you acknowledge our Privacy Policy






























