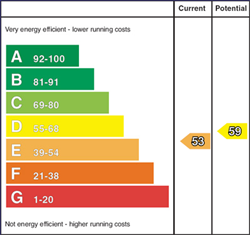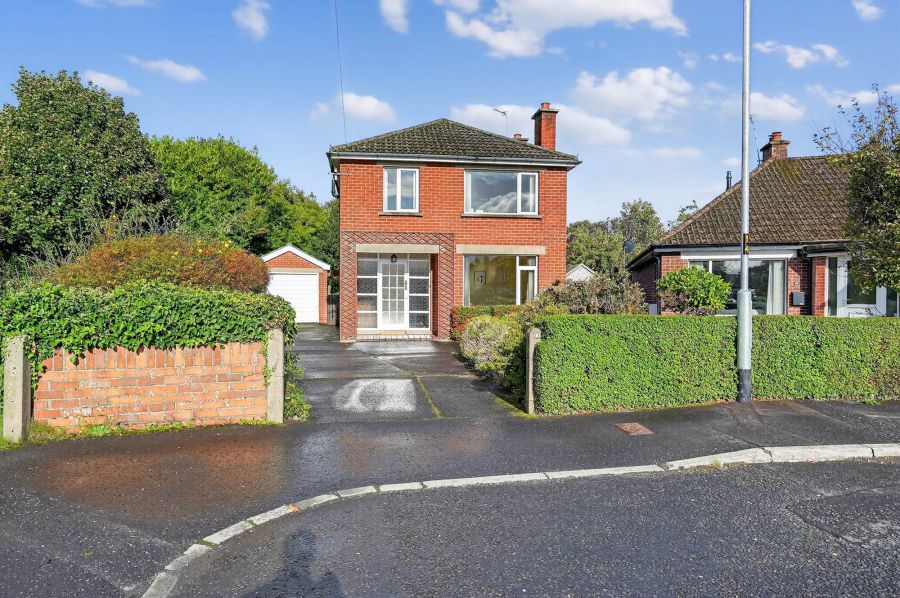Contact Agent

Contact Templeton Robinson (Ballyhackamore)
3 Bed Detached House
71 Kingsdale Park
Cherryvalley, Belfast, BT5 7BZ
offers over
£335,000

Key Features & Description
Charming extended detached residence in quiet cul de sac location
Two separate reception rooms
Kitchen with access to rear garden
Three well proportioned bedrooms
Bathroom with separate WC
Majority double glazed windows/Oil fired central heating
Driveway parking leading to detached garage with service pit
Delightful mature rear garden in lawn with shrubs and fruit trees
Potential for gated access directly onto Comber Greenway
Only a few minutes drive from Ballyhackamore village and Kings Square
Ideal opportunity for those hoping to put their own stamp on their dream home
Price allowing for some moderate updating
No chain
Description
Set in a quiet cul-de-sac location just off the Kings Road, this charming extended detached residence is well located to avail of leading primary and secondary schools in the local area as well as amenities at Kings Square, Eastpoint Entertainment Village, Ballyhackamore and Belmont villages.
This is a perfect opportunity for those looking for an opportunity to put their own stamp on their next home. As it stands, the deceptively spacious accommodation offers two reception rooms, separate kitchen and three double bedrooms.
Of particular note is the delightful generous rear garden in lawn with mature shrubs and fruit trees and opportunity for creating gated access directly onto the Comber Greenway.
Set in a quiet cul-de-sac location just off the Kings Road, this charming extended detached residence is well located to avail of leading primary and secondary schools in the local area as well as amenities at Kings Square, Eastpoint Entertainment Village, Ballyhackamore and Belmont villages.
This is a perfect opportunity for those looking for an opportunity to put their own stamp on their next home. As it stands, the deceptively spacious accommodation offers two reception rooms, separate kitchen and three double bedrooms.
Of particular note is the delightful generous rear garden in lawn with mature shrubs and fruit trees and opportunity for creating gated access directly onto the Comber Greenway.
Rooms
COVERED TILED PORCH AREA:
Glazed front door to . . .
ENTRANCE HALL:
Laminate wood effect floor, understairs cloakroom.
DINING/FAMILY ROOM: 11' 4" X 10' 3" (3.45m X 3.12m)
LOUNGE: 18' 3" X 10' 3" (5.56m X 3.12m)
Feature fireplace (chimney currently blocked up), cornice ceiling, patio door to rear garden.
KITCHEN: 10' 5" X 8' 6" (3.18m X 2.59m)
Fitted kitchen with range of high and low level units, stainless steel double drainer sink unit, plumbed for washing machine, plumbed for dishwasher, part tiled walls, glazed uPVC door to rear.
LANDING:
Access to floored roofspace via Slingsby style ladder.
BEDROOM (1): 18' 0" X 10' 4" (5.49m X 3.15m)
BEDROOM (2): 11' 4" X 10' 3" (3.45m X 3.12m)
Built-in desk.
BEDROOM (3): 8' 5" X 7' 0" (2.57m X 2.13m)
Built-in sliding wardrobes and cupboards.
BATHROOM:
Light coloured suite comprising panelled bath with mixer tap, electric shower over bath, pedestal wash hand basin, shelved hotpress, part tiled walls.
SEPARATE WC:
Low flush wc, part tiled walls.
FRONT:
Mature flower beds. Driveway parking for several cars leading to . . .
GARAGE: 19' 7" X 9' 3" (5.97m X 2.82m)
Up and over door, light and power, service pit.
REAR:
Private and enclosed, extensive, south-east facing rear garden in two lawns with mature fruit trees, shrubs and flower beds, potential access onto Comber Greenway, patio seating area, outside tap, timber shed to rear of garage.
Broadband Speed Availability
Potential Speeds for 71 Kingsdale Park
Max Download
1800
Mbps
Max Upload
220
MbpsThe speeds indicated represent the maximum estimated fixed-line speeds as predicted by Ofcom. Please note that these are estimates, and actual service availability and speeds may differ.
Property Location

Mortgage Calculator
Directions
From Knock Road, turn onto Kings Road heading towards Kings Square and Kingsdale Park is the fourth turn on the left, opposite the bottom of Gilnahirk Road. Follow the road round to the left and number 71 is at the end of the cul-de-sac.
Contact Agent

Contact Templeton Robinson (Ballyhackamore)
Request More Information
Requesting Info about...
71 Kingsdale Park, Cherryvalley, Belfast, BT5 7BZ

By registering your interest, you acknowledge our Privacy Policy

By registering your interest, you acknowledge our Privacy Policy

















