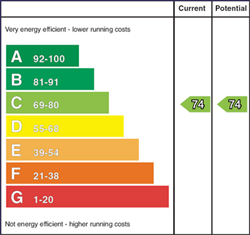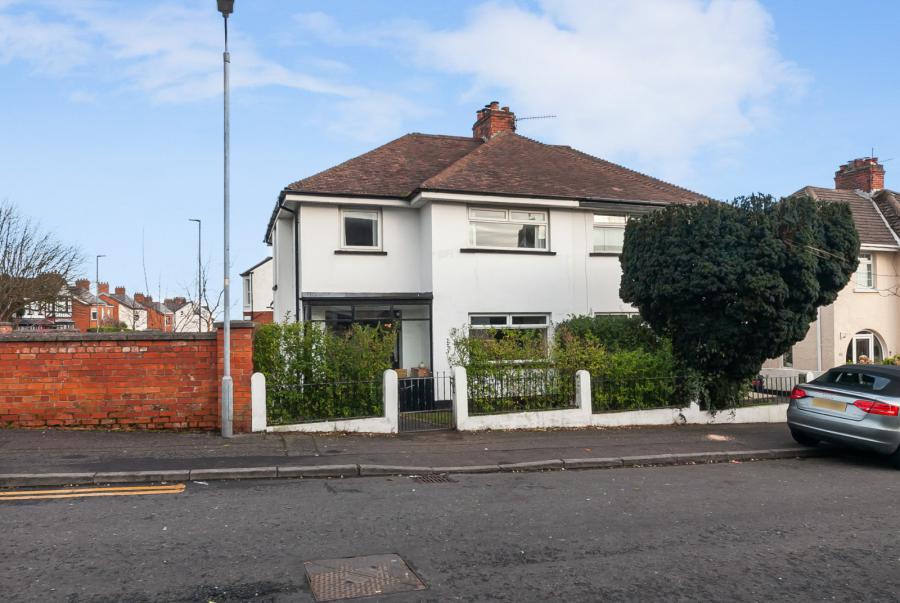3 Bed Semi-Detached House
37 Shandarragh Park
belfast, county antrim, BT15 5FJ
price
£280,000

Key Features & Description
Description
Nestled in the heart of North Belfast, 37 Shandarragh Park is a beautifully extended three-bedroom semi-detached home offering stylish, contemporary living in a prime location.
This property has been thoughtfully designed to maximize space, light, and modern functionality, making it an excellent choice for families or professionals seeking a comfortable and well-appointed home.
Upon entering, you are greeted by an entrance porch and large entrance hall that leads into the main living area with wood burning stove, perfect for relaxation. The ground floor also features a convenient WC and a separate utility room. The highlight of this home is the impressive open-plan kitchen, dining, and living area at the rear of the property. Designed with modern family living in mind, perfect for entertaining, this space boasts a centerpiece island, bi-folding doors, and views over Cavehill.
Upstairs, there are three well-proportioned bedrooms, offering comfortable accommodation for a growing family or guests. The first floor also benefits from a four-piece family bathroom suite, complete with contemporary fittings and finishes.
Externally, the property is fully enclosed and boasts a spacious side garden, ideal for outdoor entertaining, children´s play, or gardening enthusiasts. Additionally, a detached garage offers excellent storage or parking options.
Situated in the sought-after Cavehill area, this property is ideally located close to excellent schools, local shops, and transport links, making it a fantastic choice for those seeking convenience and quality in equal measure.
Nestled in the heart of North Belfast, 37 Shandarragh Park is a beautifully extended three-bedroom semi-detached home offering stylish, contemporary living in a prime location.
This property has been thoughtfully designed to maximize space, light, and modern functionality, making it an excellent choice for families or professionals seeking a comfortable and well-appointed home.
Upon entering, you are greeted by an entrance porch and large entrance hall that leads into the main living area with wood burning stove, perfect for relaxation. The ground floor also features a convenient WC and a separate utility room. The highlight of this home is the impressive open-plan kitchen, dining, and living area at the rear of the property. Designed with modern family living in mind, perfect for entertaining, this space boasts a centerpiece island, bi-folding doors, and views over Cavehill.
Upstairs, there are three well-proportioned bedrooms, offering comfortable accommodation for a growing family or guests. The first floor also benefits from a four-piece family bathroom suite, complete with contemporary fittings and finishes.
Externally, the property is fully enclosed and boasts a spacious side garden, ideal for outdoor entertaining, children´s play, or gardening enthusiasts. Additionally, a detached garage offers excellent storage or parking options.
Situated in the sought-after Cavehill area, this property is ideally located close to excellent schools, local shops, and transport links, making it a fantastic choice for those seeking convenience and quality in equal measure.
Rooms
Entrance
Wooden front door with glass side panels
Entrance Hall
Wall panelling, under stairs storage
Lounge 13'1" X 10'10" (4m X 3.3m)
WC / Cloakroom
Comprises: Low flush WC, wash hand basin with mixer tap and vanity storage, chrome heated towel radiator
Open plan Kitchen/Dining/Living 26'6" X 20'1" (8.08m X 6.12m)
Contemporary kitchen with a large range of high and low level units, 1.5 bowl stainless steel sink unit with mixer taps, gas Aga rangemaker with 5 ring gas hob and double oven, over head extractor unit, integrated dishwasher, space for American fridge freezer, ample dining space and open living area. Bi-folding doors into garden with views over Cavehill.
Utility Room 9'4" X 5'6" (2.84m X 1.68m)
Plumbed for washing machine, space for tumble dryer and access to side of property.
First Floor
Bedroom 1 13'2" X 10'10" (4.01m X 3.3m)
Bedroom 2 12'11" X 10'9" (3.94m X 3.28m)
Bedroom 3 8'12" X 7'5" (2.74m X 2.26m)
Bathroom
Comprising: Four piece family bathroom with corner shower unit with waterfall shower head, free standing bath, low flush WC, ceramic sink with mixer taps and tile splashback. Tiled floor, recessed lighting and extractor fan
Broadband Speed Availability
Potential Speeds for 37 Shandarragh Park
Max Download
1800
Mbps
Max Upload
220
MbpsThe speeds indicated represent the maximum estimated fixed-line speeds as predicted by Ofcom. Please note that these are estimates, and actual service availability and speeds may differ.
Property Location

Mortgage Calculator
Contact Agent

Contact Simon Brien (South Belfast)
Request More Information
Requesting Info about...
37 Shandarragh Park, belfast, county antrim, BT15 5FJ

By registering your interest, you acknowledge our Privacy Policy

By registering your interest, you acknowledge our Privacy Policy



























