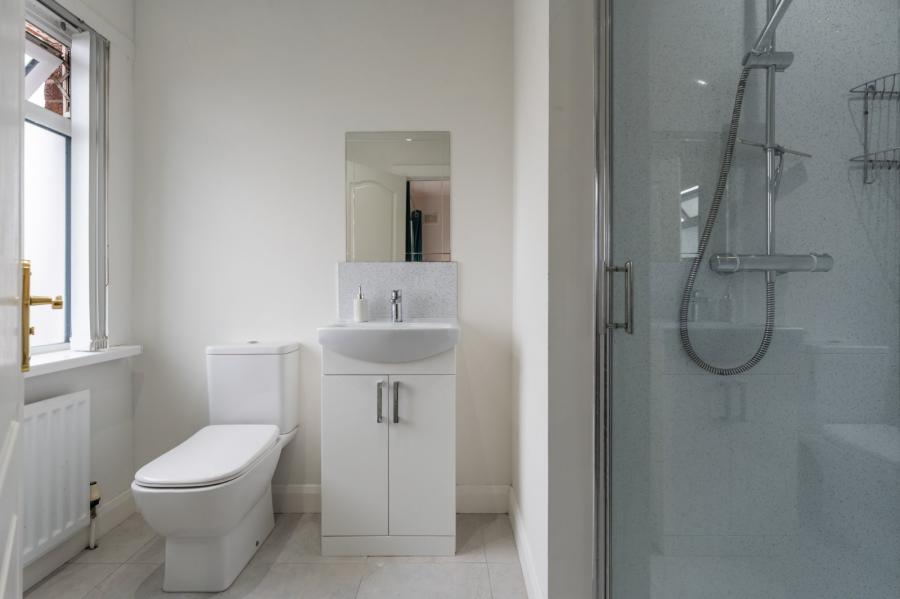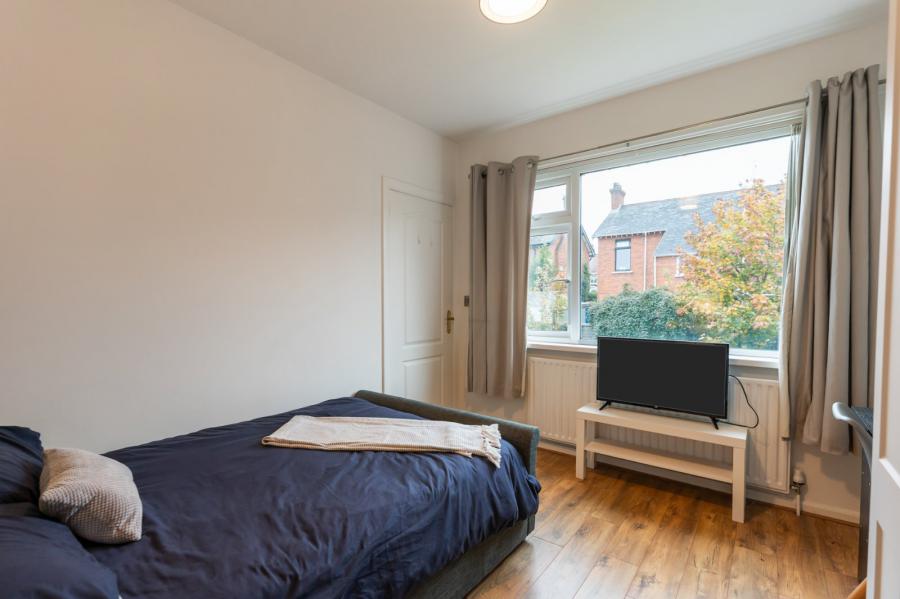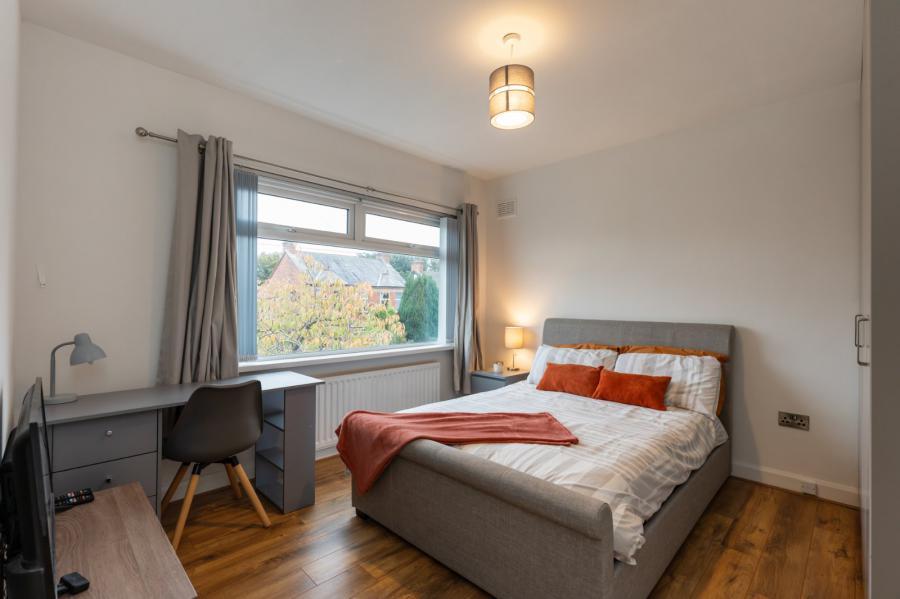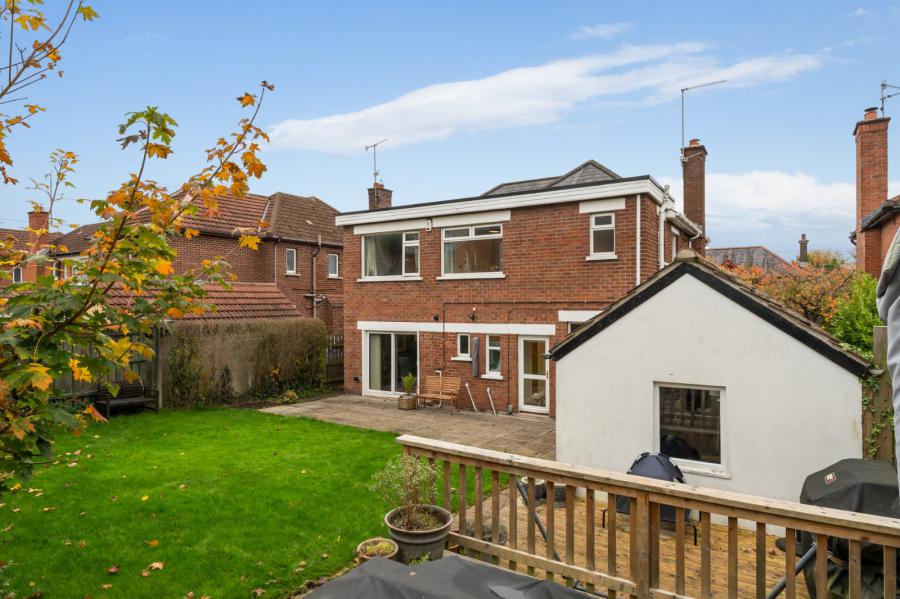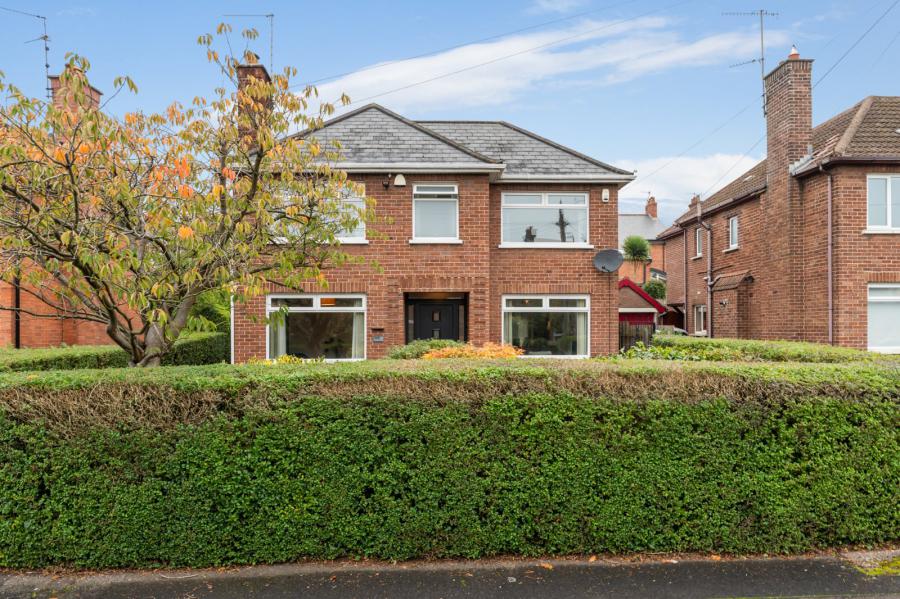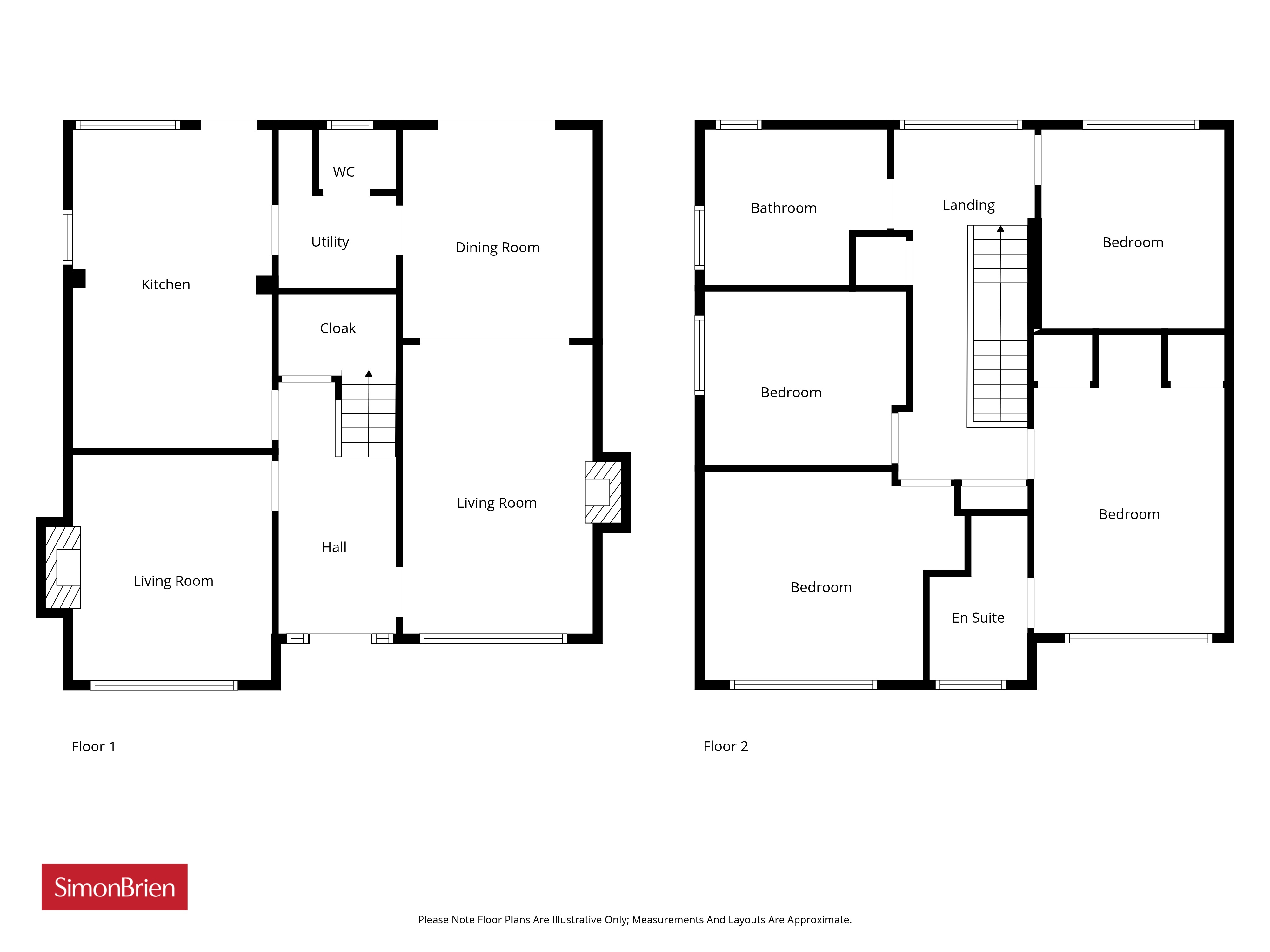4 Bed Detached House
10 Fortwilliam Drive
Belfast, County Antrim, BT15 4EB
price
£475,000
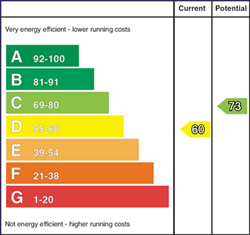
Key Features & Description
Description
Located on one of the most prestigious and sought-after addresses in North Belfast, 10 Fortwilliam Drive presents a rare opportunity to secure a substantial family home in a prime residential setting. Positioned just off Antrim Road, this beautifully maintained detached property offers generous proportions both inside and out, perfect for modern family living.
Set back from the road, the home is approached by a sweeping driveway offering ample off-street parking for multiple vehicles. Internally, the property boasts a versatile layout with three reception areas including a bright and welcoming front lounge with open fire, and a stylish open plan living and dining area ideal for entertaining and everyday living.
The kitchen is finished to a high standard, featuring sleek units and contemporary fittings, and is further complemented by a separate utility room with plumbing, a ground floor WC, and a useful storage room - perfect for coats, cleaning supplies or pantry use.
On the first floor is a spacious landing with built-in storage provides access to four well-proportioned double bedrooms. The principal bedroom benefits from an ensuite shower room, while a separate four-piece family bathroom serves the remaining bedrooms. Additional storage is available in the partly floored roofspace, accessible via Slingsby-style ladder.
Externally, the property enjoys a private south-west facing rear garden, ideal for relaxing or entertaining, featuring a raised decking area and lawn space. A detached, multifunctional garage currently utilised as a home gym adds valuable flexibility for a range of lifestyle needs.
Properties in this area rarely come to market, making this a unique opportunity for growing families or those seeking a forever home in a premium location. Early viewing is highly recommended.
Located on one of the most prestigious and sought-after addresses in North Belfast, 10 Fortwilliam Drive presents a rare opportunity to secure a substantial family home in a prime residential setting. Positioned just off Antrim Road, this beautifully maintained detached property offers generous proportions both inside and out, perfect for modern family living.
Set back from the road, the home is approached by a sweeping driveway offering ample off-street parking for multiple vehicles. Internally, the property boasts a versatile layout with three reception areas including a bright and welcoming front lounge with open fire, and a stylish open plan living and dining area ideal for entertaining and everyday living.
The kitchen is finished to a high standard, featuring sleek units and contemporary fittings, and is further complemented by a separate utility room with plumbing, a ground floor WC, and a useful storage room - perfect for coats, cleaning supplies or pantry use.
On the first floor is a spacious landing with built-in storage provides access to four well-proportioned double bedrooms. The principal bedroom benefits from an ensuite shower room, while a separate four-piece family bathroom serves the remaining bedrooms. Additional storage is available in the partly floored roofspace, accessible via Slingsby-style ladder.
Externally, the property enjoys a private south-west facing rear garden, ideal for relaxing or entertaining, featuring a raised decking area and lawn space. A detached, multifunctional garage currently utilised as a home gym adds valuable flexibility for a range of lifestyle needs.
Properties in this area rarely come to market, making this a unique opportunity for growing families or those seeking a forever home in a premium location. Early viewing is highly recommended.
Rooms
Ground Floor
Entrance
Composite front door with glass side panels.
Entrance Hall
Tiled floor, corniced ceiling, under stairs storage, access to:
Lounge 12'9" X 10'8" (3.89m X 3.25m)
Wooden floor, corniced ceiling, feature fireplace (open).
Living Room 15'11" X 10'4" (4.85m X 3.15m)
Wooden floor, corniced ceiling, open plan to:
Dining Room 12'1" X 9'9" (3.68m X 2.97m)
Wooden floor, corniced ceiling, patio doors to rear garden.
Open Plan Living'Dining 27'4" X 10'4" (8.33m X 3.15m)
Kitchen 17'3" X 10'8" (5.26m X 3.25m)
Excellent range of high and low level wooden units, single bowl sink unit with mixer tap and drainer, 4 ring induction hob with overhead extractor hood, inegrated eye level microwave, integrated double oven and grill, integrated dishwasher, integrated fridge and freezer, partly tiled walls, recessed lighting, tiled floor, space for dining, access to rear garden, access to:
Utility Room 8'4" X 7'0" (2.54m X 2.13m)
Excellent range of cabinetry and storage, plumbed for washing machine, space for tumble dryer, tiled floor, access to:
WC:
Comprising of: Low flush WC, ceramic bowl sink unit with mixer taps and tiled splashback, tiled floor.
First Floor
Landing
Large, bright, airy landing space, access to partly floored loft via Slingsby ladder, built in storage, built in shelving unit.
Bedroom 1 15'0" X 10'4" (4.57m X 3.15m)
Wooden floor, corniced ceiling, range of fitted wardrobes, access to:
Ensuite
Comprising: Enclosed shower unit with shower screen, ceramic bowl sink unit with mixer tap and vanity storage underneath, low flush WC, tiled floor, recessed lighting.
Bedroom 2 13'11" X 11'9" (4.24m X 3.58m)
Fitted wardrobes.
Bedroom 3 11'2" X 8'11" (3.40m X 2.72m)
Fitted wardrobes.
Bedroom 4 11'4" X 9'10" (3.45m X 3.00m)
Fitted wardrobes, backdrop views over countryside.
Bathroom
Contemporary bathroom suite comprising of: panelled bath with mixer taps, corner shower unit with shower screen, low flush WC, ceramic bowl sink unit with mixer taps and vanity storage beneath, chrome heated towel radiator, tiled walls and floor, recessed lighting.
Outside
Driveway parking to front for up to 6 vehicles, front garden with pleasant range of shrubbery, hedging and mature trees.
Fully enclosed South/West facing rear garden with paved patio area, garden laid in lawn, raised decking area and an excellent degree of privacy. Outside tap, light and electric point.
Fully enclosed South/West facing rear garden with paved patio area, garden laid in lawn, raised decking area and an excellent degree of privacy. Outside tap, light and electric point.
Garage 16'6" X 9'2" (5.03m X 2.80m)
Electric and power, laminate wooden floor, recessed lighting
Broadband Speed Availability
Potential Speeds for 10 Fortwilliam Drive
Max Download
1800
Mbps
Max Upload
220
MbpsThe speeds indicated represent the maximum estimated fixed-line speeds as predicted by Ofcom. Please note that these are estimates, and actual service availability and speeds may differ.
Property Location

Mortgage Calculator
Contact Agent

Contact Simon Brien (North Belfast)
Request More Information
Requesting Info about...
10 Fortwilliam Drive, Belfast, County Antrim, BT15 4EB
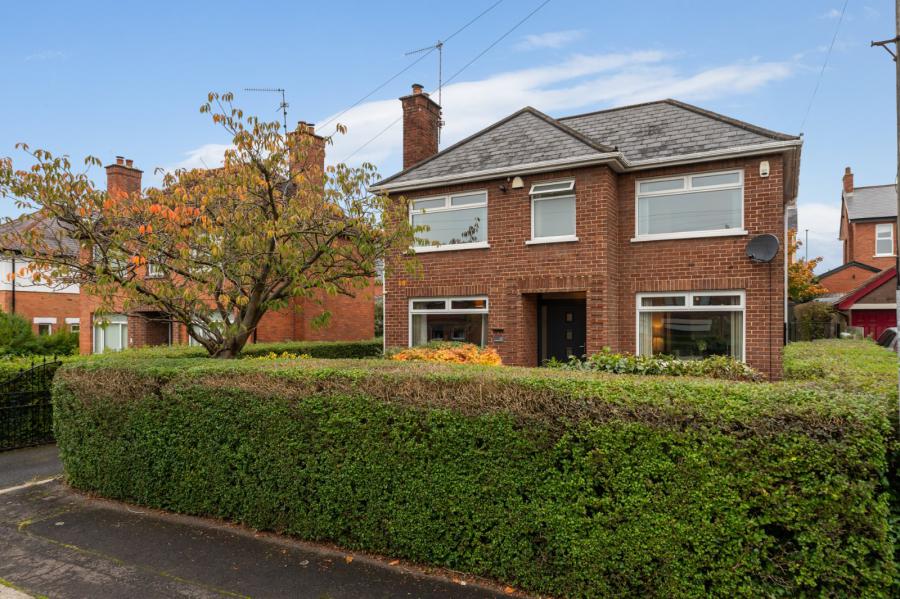
By registering your interest, you acknowledge our Privacy Policy

By registering your interest, you acknowledge our Privacy Policy



















