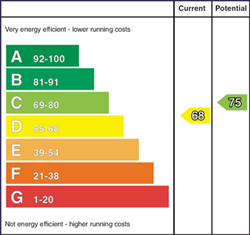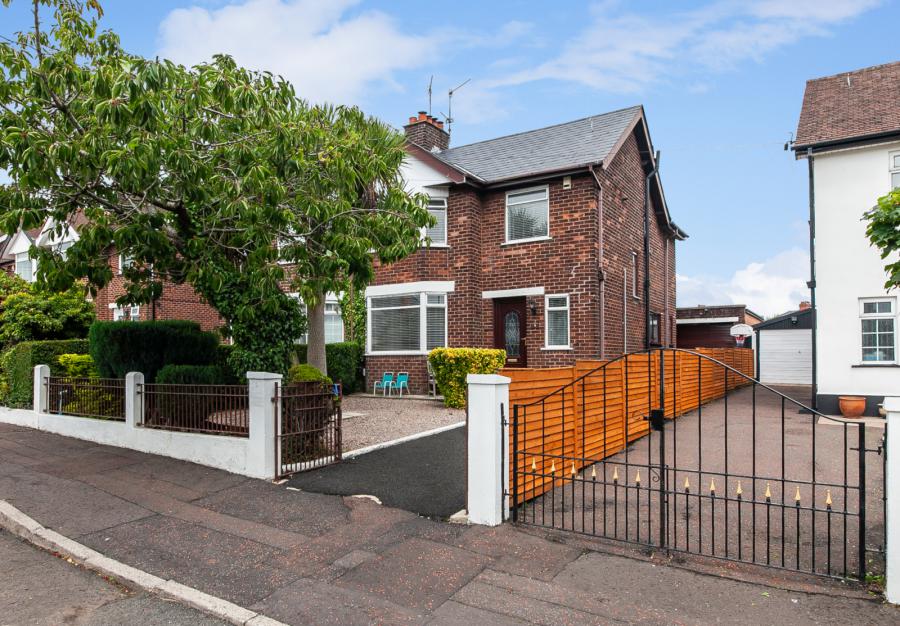3 Bed Semi-Detached House
9 Cooldarragh Park North
belfast, county antrim, BT14 6TL
price
£300,000

Key Features & Description
Description
9 Cooldarragh Park North is a charming three-bedroom semi-detached home ideally positioned in a popular and well-established residential area, offering convenient access to local amenities, schools, and transport links to Belfast City Centre.
This well-proportioned home blends original character features with tasteful modern updates. The accommodation comprises an entrance porch leading to a welcoming hallway with period detailing, a bright front living room with bay window and open fire, and a second lounge/dining room-also featuring an open fire providing excellent space for family living and entertaining. To the rear, a newly fitted contemporary kitchen offers direct access to a private patio and landscaped rear garden, while a ground floor WC adds further practicality.
On the first floor, a beautiful stained glass window adds charm to the landing area, leading to three generous double bedrooms, including a principal bedroom with bay window, a family bathroom, and an additional separate WC.
Externally, the property benefits from driveway parking, a front garden laid in lawn, a fully enclosed rear garden, and a detached garage, all combining to make this an ideal family home in a highly desirable location.
9 Cooldarragh Park North is a charming three-bedroom semi-detached home ideally positioned in a popular and well-established residential area, offering convenient access to local amenities, schools, and transport links to Belfast City Centre.
This well-proportioned home blends original character features with tasteful modern updates. The accommodation comprises an entrance porch leading to a welcoming hallway with period detailing, a bright front living room with bay window and open fire, and a second lounge/dining room-also featuring an open fire providing excellent space for family living and entertaining. To the rear, a newly fitted contemporary kitchen offers direct access to a private patio and landscaped rear garden, while a ground floor WC adds further practicality.
On the first floor, a beautiful stained glass window adds charm to the landing area, leading to three generous double bedrooms, including a principal bedroom with bay window, a family bathroom, and an additional separate WC.
Externally, the property benefits from driveway parking, a front garden laid in lawn, a fully enclosed rear garden, and a detached garage, all combining to make this an ideal family home in a highly desirable location.
Rooms
Ground Floor
Entrance
uPVC front door with stain glass.
Inner Porch
Inner wooden front door, tiled floor and wall paneling.
Entrance Hall
Wall paneling, corniced ceiling and under stair storage.
Lounge 13'6" X 11'10" (4.11m X 3.60m)
Feature bay window, feature fire place (Open), picture rail and corniced ceiling.
Living Room 11'10" X 10'9" (3.60m X 3.28m)
Feature fire place (Open) and picture rail.
Kitchen 15'1" X 11'9" (4.60m X 3.58m)
Comprises of an excellent range of wooden units, Belfast sink with mixer tap, space for "Electriq" five ring hob and triple oven, grill, overhead extractor unit, integrated dishwasher, plumbed for washing machine, space for fridge and freezer, overhead extractor unit, partly tiled walls, recessed lighting, casual dining space, recessed lighting and access to rear.
WC
Low flush WC, pedestal wash hand basin with mixer tap.
First Floor
Landing
Feature stain glass window.
Bedroom One 13'6" X 11'5" (4.11m X 3.48m)
Feature bay window.
Bedroom Two 12'11" X 10'4" (3.94m X 3.15m)
Bedroom Three 11'4" X 10'0" (3.45m X 3.05m)
Picture Rail.
Bathroom
Comprises of paneled bath with overhead waterfall shower head and shower screen. Pedestal wash hand basin with mixer tap and tiled splash back. Partly tiled walls, chrome heated towel rail, recessed lighting, extractor fan and access to loft.
WC
Comprises of low flush WC.
Outside
Front
Off street driveway parking for multiple vehicles, pleasant range of shrubbery and mature trees.
Rear
Fully enclosed rear garden laid in lawn, patio area for alfresco dining and bordering fencing.
Garage 15'8" X 10'2" (4.78m X 3.10m)
Electric and power.
Broadband Speed Availability
Potential Speeds for 9 Cooldarragh Park North
Max Download
1800
Mbps
Max Upload
220
MbpsThe speeds indicated represent the maximum estimated fixed-line speeds as predicted by Ofcom. Please note that these are estimates, and actual service availability and speeds may differ.
Property Location

Mortgage Calculator
Contact Agent

Contact Simon Brien (North Belfast)
Request More Information
Requesting Info about...
9 Cooldarragh Park North, belfast, county antrim, BT14 6TL

By registering your interest, you acknowledge our Privacy Policy

By registering your interest, you acknowledge our Privacy Policy






























