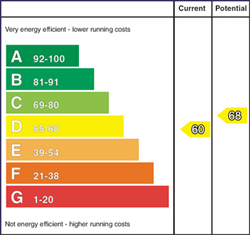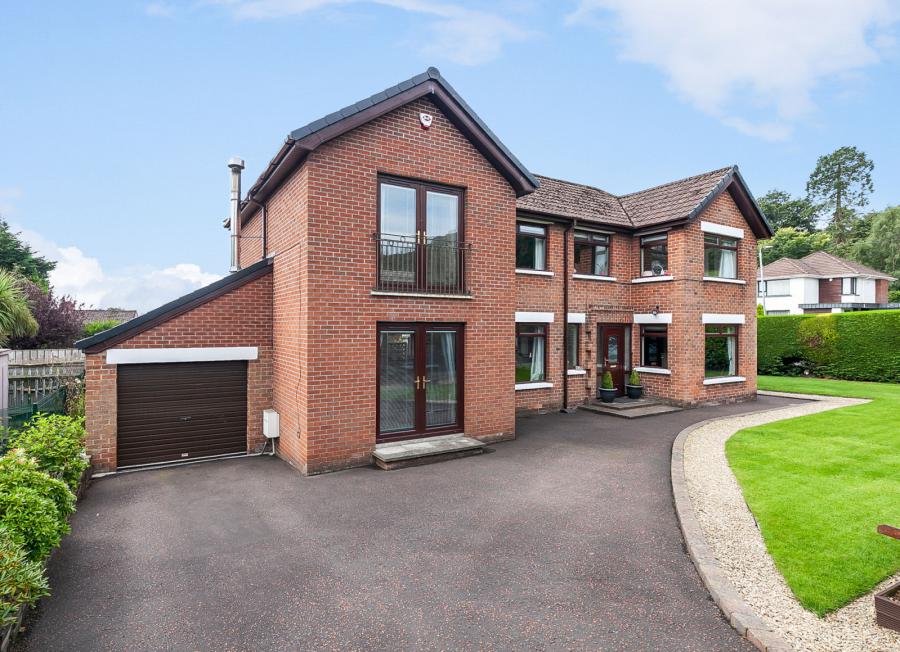4 Bed Detached House
7 Downview Park West
Belfast, County Antrim, BT15 5HN
price
£465,000

Key Features & Description
Description
Welcome to 7 Downview Park West - an exceptional detached home set within one of North Belfast´s most desirable residential addresses. This beautifully presented property offers generous, flexible accommodation ideal for modern family living, with a stylish interior and private, landscaped gardens.
A grand entrance hall sets the tone, leading to a spacious open plan living and dining room centred around a charming feature wood-burning stove, perfect for cosy evenings and entertaining alike.
The contemporary kitchen is a true heart of the home, complete with a central island, sleek finishes, and open plan access into a bright and comfortable lounge area, ideal for everyday family life.
On the first floor the property boasts four generously proportioned double bedrooms, including a principal bedroom with ensuite WC. A modern four-piece family bathroom adds further comfort and convenience, with high-end fixtures and a clean, contemporary design.
Externally, the home continues to impress with a detached garage, expansive wrap-around gardens offering complete privacy, and a raised decking area, perfect for outdoor dining and relaxing in warmer months.
Offering space, style and a superb location, this is a rare opportunity to secure a standout family home in a highly sought-after setting.
Welcome to 7 Downview Park West - an exceptional detached home set within one of North Belfast´s most desirable residential addresses. This beautifully presented property offers generous, flexible accommodation ideal for modern family living, with a stylish interior and private, landscaped gardens.
A grand entrance hall sets the tone, leading to a spacious open plan living and dining room centred around a charming feature wood-burning stove, perfect for cosy evenings and entertaining alike.
The contemporary kitchen is a true heart of the home, complete with a central island, sleek finishes, and open plan access into a bright and comfortable lounge area, ideal for everyday family life.
On the first floor the property boasts four generously proportioned double bedrooms, including a principal bedroom with ensuite WC. A modern four-piece family bathroom adds further comfort and convenience, with high-end fixtures and a clean, contemporary design.
Externally, the home continues to impress with a detached garage, expansive wrap-around gardens offering complete privacy, and a raised decking area, perfect for outdoor dining and relaxing in warmer months.
Offering space, style and a superb location, this is a rare opportunity to secure a standout family home in a highly sought-after setting.
Rooms
Ground Floor
Front
Entrance
uPVC front door with glass side panels.
Entrance Hall 11'0" X 9'9" (3.35m X 2.97m)
Grand entrance hall, ceramic tiled floor, under stair storage and access to...
Living/ Dining Room
Dual aspect lighting, dining room open plan into living area, feature fireplace with wood burning stove and patio doors into garden.
Dining Room 9'2" X 14'10" (2.80m X 4.52m)
Ample formal dining space.
Living Room 12'0" X 10'10" (3.66m X 3.30m)
Kitchen 12'7" X 10'10" (3.84m X 3.30m)
Contemporary kitchen comprising of an excellent range of high and low level wooden units, double ceramic sink unit with mixer tap, four ring hob with under bench oven and grill. Overhead extractor unit, splash back, integrated dishwasher, integrated fridge and freezer, center piece island with excellent storage and casual dining and hosting. Recessed lighting and open plan to...
Lounge 12'3" X 20'0" (3.73m X 6.10m)
Corniced ceiling and feature fireplace.
First Floor
Landing
Access to loft.
Bedroom One 12'4" X 20'1" (3.76m X 6.12m)
Recessed lighting and Juliette balcony.
Ensuite WC
Comprises of low flush WC, ceramic bowl sink unit with mixer tap, vanity storage underneath and chrome heated towel rail.
Bedroom Two 11'0" X 12'1" (3.35m X 3.68m)
Bedroom Three 9'9" X 9'9" (2.97m X 2.97m)
Bedroom Four 9'8" X 9'2" (2.95m X 2.80m)
Bathroom 10'8" X 7'6" (3.25m X 2.29m)
Contemporary bathroom suite comprising of low flush WC, free standing bath with mixer tap and telephone handle shower, fully enclosed shower unit with glass shower screen and overhead waterfall shower. Ceramic bowl sink unit with mixer tap, vanity storage, chrome heated towel rail, recessed lighting, extractor fan, tiled floor and tiled walls.
Garage 16'9" X 10'2" (5.10m X 3.10m)
Plumbed for washing machine, space for tumble dryer, space for fridge and freezer, electric and power.
Outside
Off street driveway parking for multiple vehicles, landscaped front and side gardens laid in lawn with pleasant range of shrubbery, mature hedges and raised
decking. Bordering fencing with bin storage, outside security light and tap.
decking. Bordering fencing with bin storage, outside security light and tap.
Broadband Speed Availability
Potential Speeds for 7 Downview Park West
Max Download
1800
Mbps
Max Upload
220
MbpsThe speeds indicated represent the maximum estimated fixed-line speeds as predicted by Ofcom. Please note that these are estimates, and actual service availability and speeds may differ.
Property Location

Mortgage Calculator
Contact Agent

Contact Simon Brien (North Belfast)
Request More Information
Requesting Info about...
7 Downview Park West, Belfast, County Antrim, BT15 5HN

By registering your interest, you acknowledge our Privacy Policy

By registering your interest, you acknowledge our Privacy Policy



































