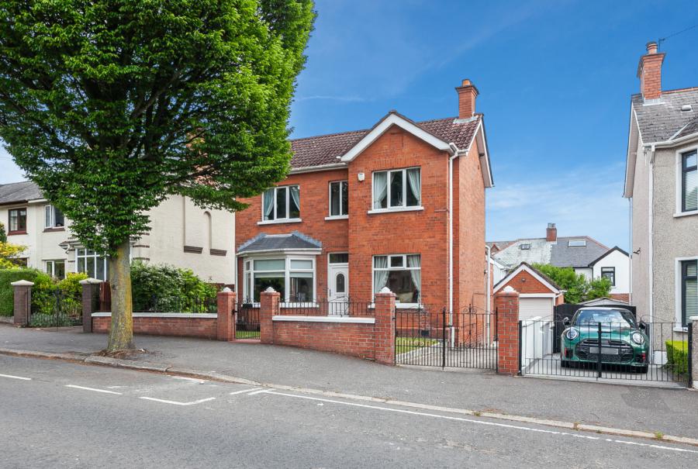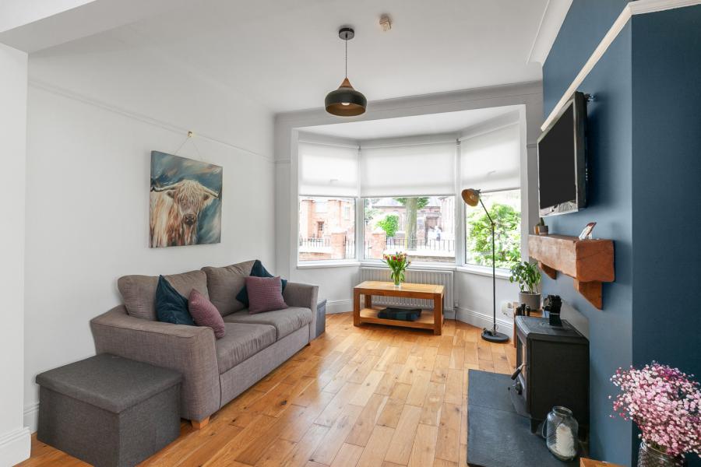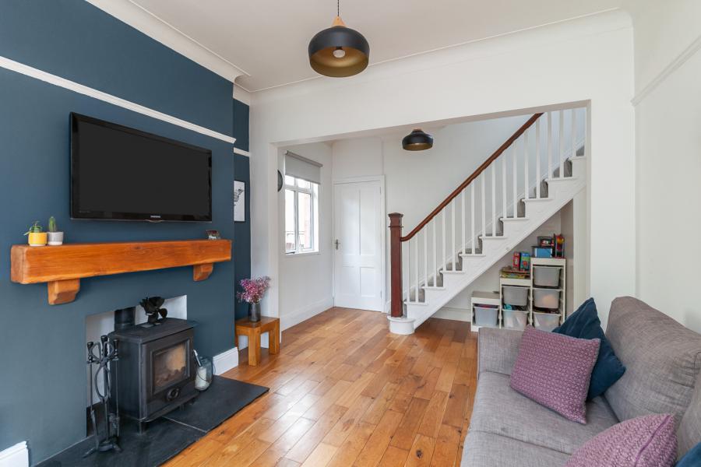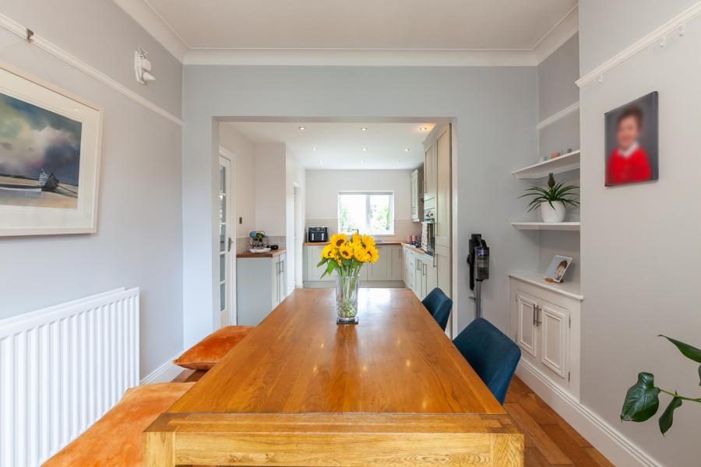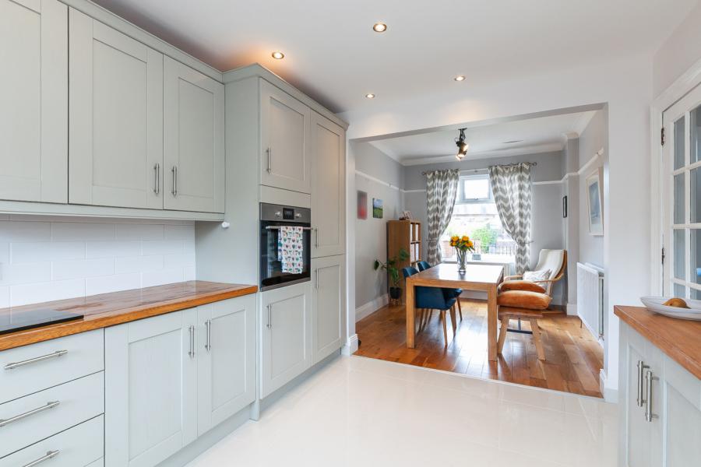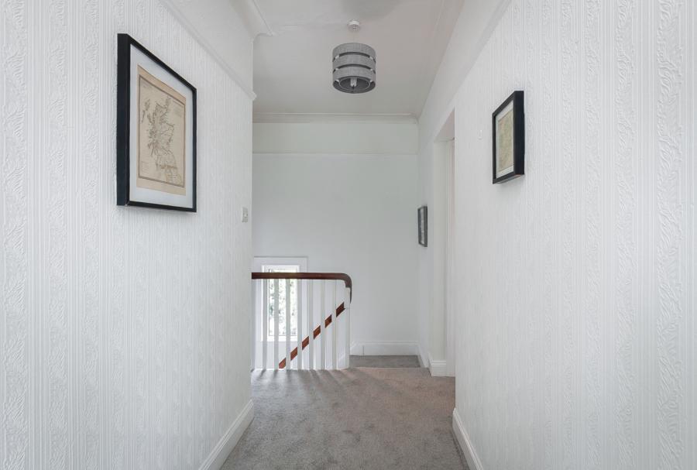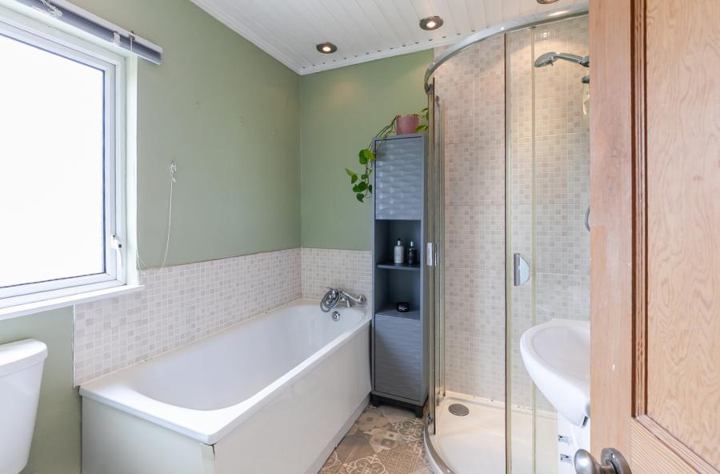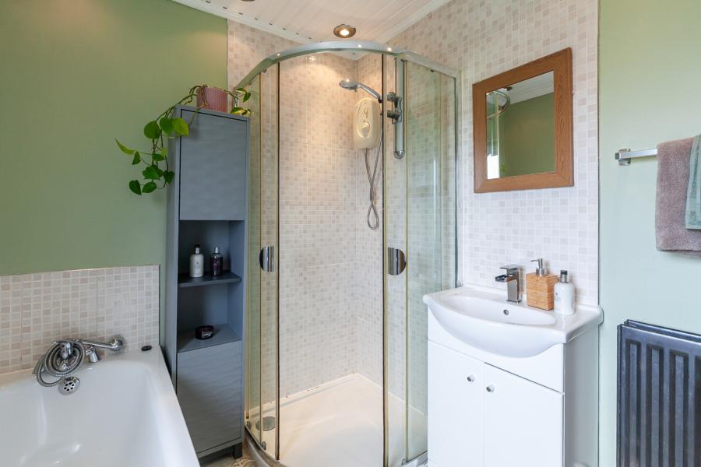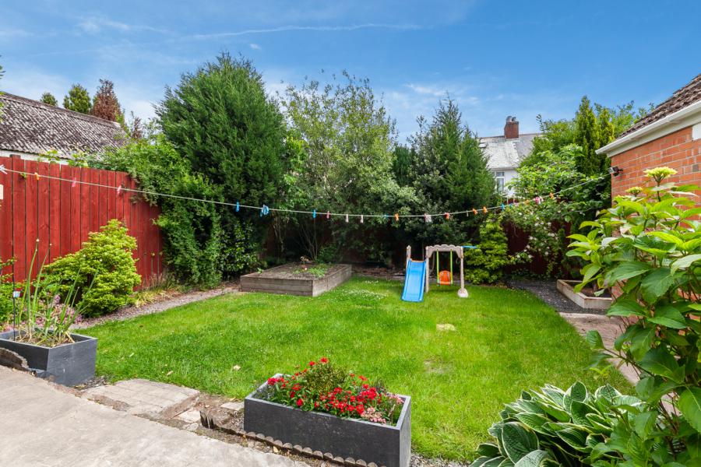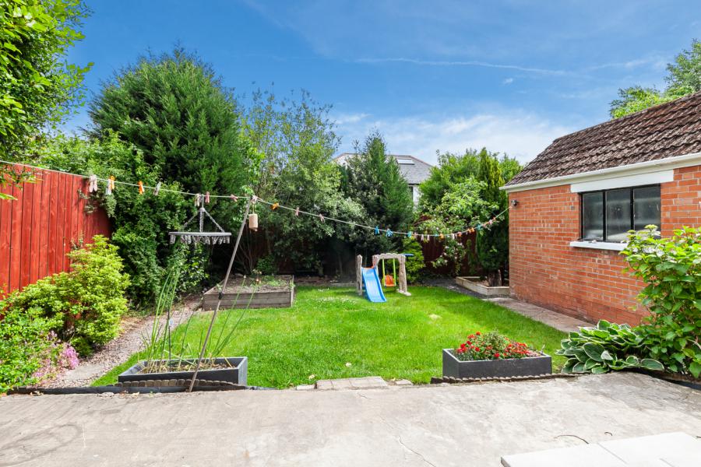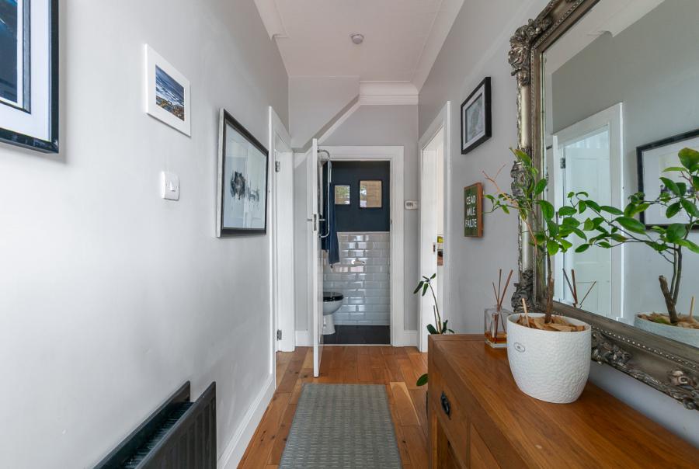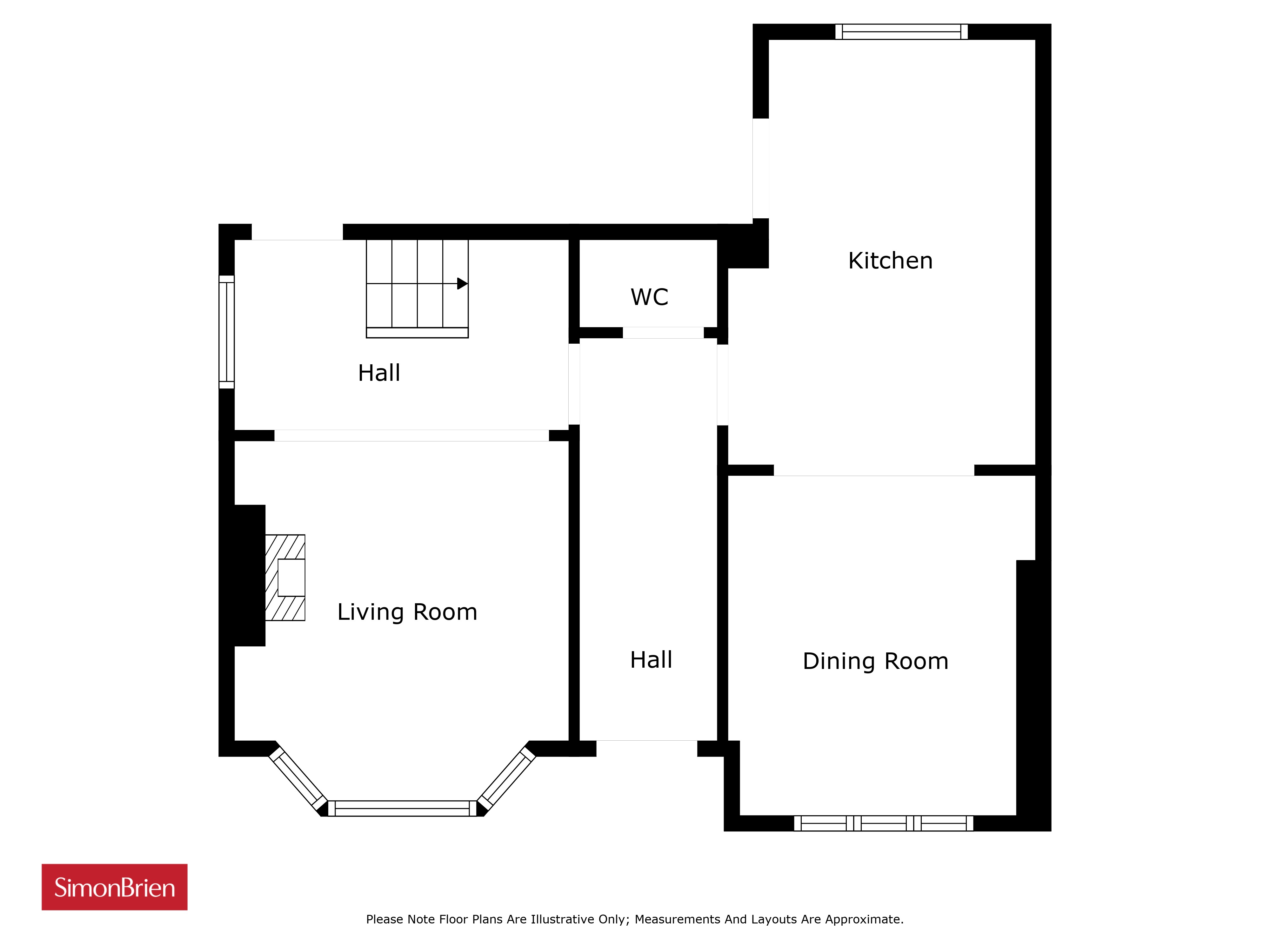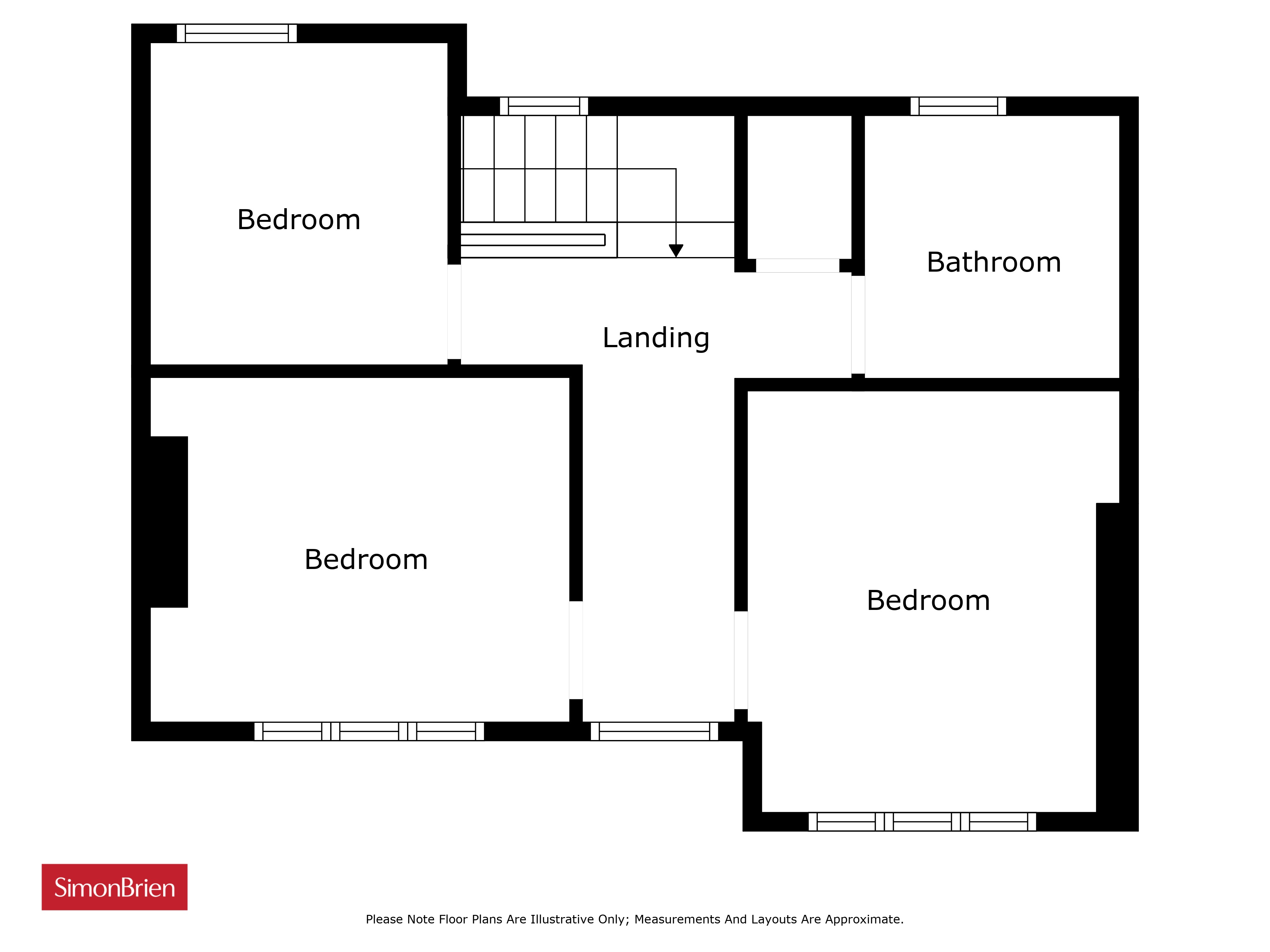3 Bed Detached House
227 Cavehill Road
Belfast, County Antrim, BT15 5BQ
price
£280,000
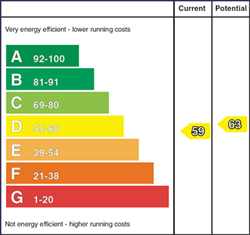
Key Features & Description
Description
We are delighted to present this beautifully presented 3-bedroom detached home located in the heart of North Belfast, along the ever-popular Cavehill Road. Offering a blend of modern convenience and traditional charm, this home is ideal for families, professionals or anyone seeking spacious, stylish living in a sought-after area.
You're welcomed by a bright and inviting hallway that leads to a generously sized living room, complete with a feature multifuel stove. There is a contemporary open-plan kitchen/dining room boasting sleek cabinetry, integrated appliances, and ample space for entertaining.
On the first floor there is three well-proportioned bedrooms accessed from a spacious landing, along with a modern family bathroom.
Externally, the home continues to impress with a private driveway providing off-street parking, a detached garage for additional storage or workshop use, and a beautifully maintained rear garden complete with patio area and lawn ideal for relaxing or entertaining in the sun.
This property is a must-see for anyone looking for a move-in-ready home in a desirable residential setting. Early viewing is highly recommended.
We are delighted to present this beautifully presented 3-bedroom detached home located in the heart of North Belfast, along the ever-popular Cavehill Road. Offering a blend of modern convenience and traditional charm, this home is ideal for families, professionals or anyone seeking spacious, stylish living in a sought-after area.
You're welcomed by a bright and inviting hallway that leads to a generously sized living room, complete with a feature multifuel stove. There is a contemporary open-plan kitchen/dining room boasting sleek cabinetry, integrated appliances, and ample space for entertaining.
On the first floor there is three well-proportioned bedrooms accessed from a spacious landing, along with a modern family bathroom.
Externally, the home continues to impress with a private driveway providing off-street parking, a detached garage for additional storage or workshop use, and a beautifully maintained rear garden complete with patio area and lawn ideal for relaxing or entertaining in the sun.
This property is a must-see for anyone looking for a move-in-ready home in a desirable residential setting. Early viewing is highly recommended.
Rooms
Ground Floor
Front
uPVC Front door to hallway.
Entrance Hallway
Solid wood flooring.
Cloakroom
Low flush WC, ceramic bowl sink with mixer tap and partly tiled walls.
Living Room 10'11" X 18'8" (3.33m X 5.70m)
Feature bay window and picture rail. Solid wood flooring, multifuel stove and access to storage cupboard.
Kitchen/ Dining 10'2" X 26'1" (3.10m X 7.95m)
Range of high and low level units, built in eye level oven, four ring hob and overhead extractor hood. Integrated dishwasher, integrated fridge and freezer, one and half bowl sink unit with mixer taps. Tiled floor in kitchen area, solid wood floor into dining area with picture rail. Access to patio area outside and access to Garage.
First Floor
Landing
Storage cupboard and access to roof space via Slingsby ladder. Picture rail and corniced ceiling.
Family Bathroom
Comprises of an electric corner shower unit, low flush WC, ceramic bowl sink unit with vanity storage and mixer tap, partly tiled walls and extractor fan. Recessed lighting and paneled bath with telephone handle.
Bedroom One 11'4" X 9'1" (3.45m X 2.77m)
Picture rail, built in shelving and corniced ceiling.
Bedroom Two 11'2" X 9'3" (3.40m X 2.82m)
Picture rail and corniced ceiling.
Bedroom Three 7'10" X 9'2" (2.40m X 2.80m)
Picture rail and corniced ceiling.
Outside
Front
Off street parking with access to garage and laid in lawn to front.
Rear
Garden with laid in lawn, steps to patio area, selection of mature shrubbery and bordering fencing.
Garage 10'2" X 26'1" (3.10m X 7.95m)
Broadband Speed Availability
Potential Speeds for 227 Cavehill Road
Max Download
1800
Mbps
Max Upload
220
MbpsThe speeds indicated represent the maximum estimated fixed-line speeds as predicted by Ofcom. Please note that these are estimates, and actual service availability and speeds may differ.
Property Location

Mortgage Calculator
Contact Agent

Contact Simon Brien (North Belfast)
Request More Information
Requesting Info about...
227 Cavehill Road, Belfast, County Antrim, BT15 5BQ
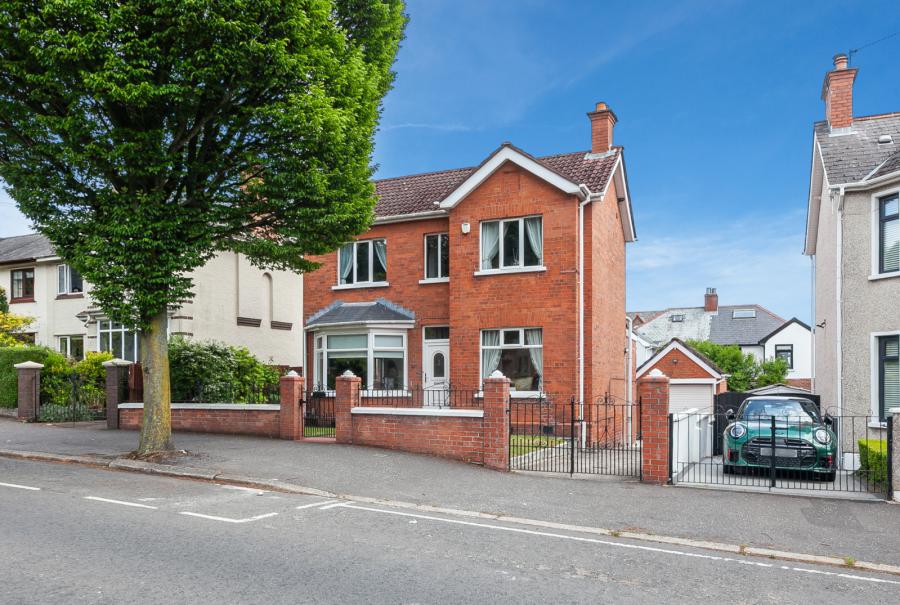
By registering your interest, you acknowledge our Privacy Policy

By registering your interest, you acknowledge our Privacy Policy

