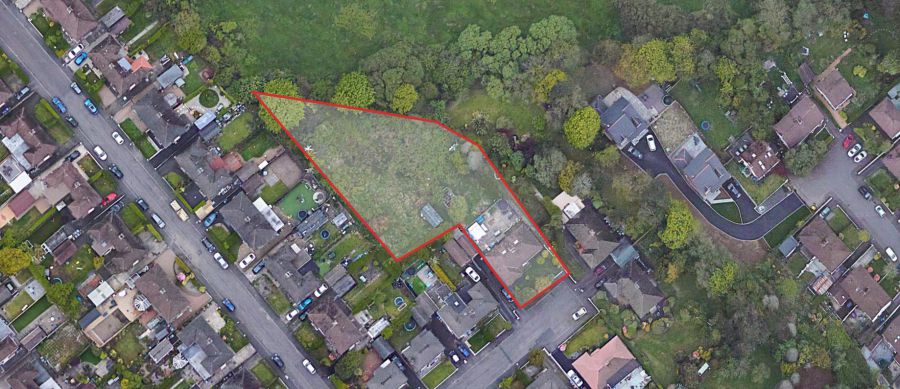Contact Agent

Contact Ulster Property Sales (UPS) Cavehill
2 Bed Detached Bungalow
10 Carncoole Park
Cavehill, Belfast, BT14 8JU
offers over
£300,000

Key Features & Description
Detached Bungalow
Approximately 1/2 Acre Site
2 Bedroom 2 Reception Rooms
Superb Roof Space
Fitted Kitchen
Bathroom in White Suite
Upvc Double Glazed Windows
Oil Fired Central Heating
Prime Cul De Sac Position
Unique Opportunity
Description
Unique Opportunity To Acquire A Detached Bungalow With Gardens Extending To Approximately Half An Acre
A detached bungalow commanding a site extending to approximately half an acre within a cul de sac position prime for redevelopment and possibly more. The accommodation comprises 2 bedrooms, with substantial roof space, spacious lounge open plan to dining room, kitchen and white bathroom suite. The dwelling further offers uPvc double glazed windows, oil fired central heating and matching detached garage. Outside substantial gardens extend to approximately half an acre with unlimited potential. With redevelopment opportunities of this nature few and far between Early Viewing is highly recommended.
Unique Opportunity To Acquire A Detached Bungalow With Gardens Extending To Approximately Half An Acre
A detached bungalow commanding a site extending to approximately half an acre within a cul de sac position prime for redevelopment and possibly more. The accommodation comprises 2 bedrooms, with substantial roof space, spacious lounge open plan to dining room, kitchen and white bathroom suite. The dwelling further offers uPvc double glazed windows, oil fired central heating and matching detached garage. Outside substantial gardens extend to approximately half an acre with unlimited potential. With redevelopment opportunities of this nature few and far between Early Viewing is highly recommended.
Rooms
Open Entrance Porch
Upvc double glazed entrance door.
Entrance Hall
3/4 panelled walls, built-in storage, fixed staircase to roof space, wood laminate floor.
Lounge 18'9" X 12'3" (5.72m X 3.75m)
Tiled fireplace, wood laminate floor, picture window, double panelled radiator.
Open Plan
Dining Room 11'3" X 10'4" (3.44m X 3.15m)
Wood laminate floor, picture window, panelled radiator.
Kitchen 10'4" X 9'1" (3.16m X 2.78m)
Bowl and a half stainless steel sink unit, extensive range of high and low level units, formica worktop, built-in under oven and ceramic hob, stainless steel canopy extractor, tall larder, fridge freezer space, plumbed for washing machine.
Rear lobby
Upvc double glazed rear door, panelled radiator.
Bathroom
White suite comprising panelled bath, electric shower, pedestal wash hand basin, low flush wc, part pvc, panelled walls, part tiled walls, panelled radiator.
Bedroom 13'2" X 12'8" (4.02m X 3.87m)
Panelled radiator.
Bedroom 12'11" X 11'10" (3.95m X 3.62m)
Panelled radiator.
Fixed Staircase Roof Space
Landing
Panelled radiator
Section One 11'1" X 9'9" (3.38m X 2.98m)
Velux roof light, floored and sheeted, panelled radiator.
Section Two 10'5" X 10'1" (3.19m X 3.08m)
Velux roof light, floored and sheeted, panelled radiator.
Outside
Gardens front and rear in mature shrubs, flower beds, lawn to front and artificial grass to rear, summer house, boiler house oil tank .
Land
Extensive grounds extending in total to approximately 1/2 Acre with wooded boundary.
Detached Garage
Up and over door, driveway.
Broadband Speed Availability
Potential Speeds for 10 Carncoole Park
Max Download
1800
Mbps
Max Upload
220
MbpsThe speeds indicated represent the maximum estimated fixed-line speeds as predicted by Ofcom. Please note that these are estimates, and actual service availability and speeds may differ.
Property Location

Mortgage Calculator
Contact Agent

Contact Ulster Property Sales (UPS) Cavehill
Request More Information
Requesting Info about...
10 Carncoole Park, Cavehill, Belfast, BT14 8JU

By registering your interest, you acknowledge our Privacy Policy

By registering your interest, you acknowledge our Privacy Policy





















