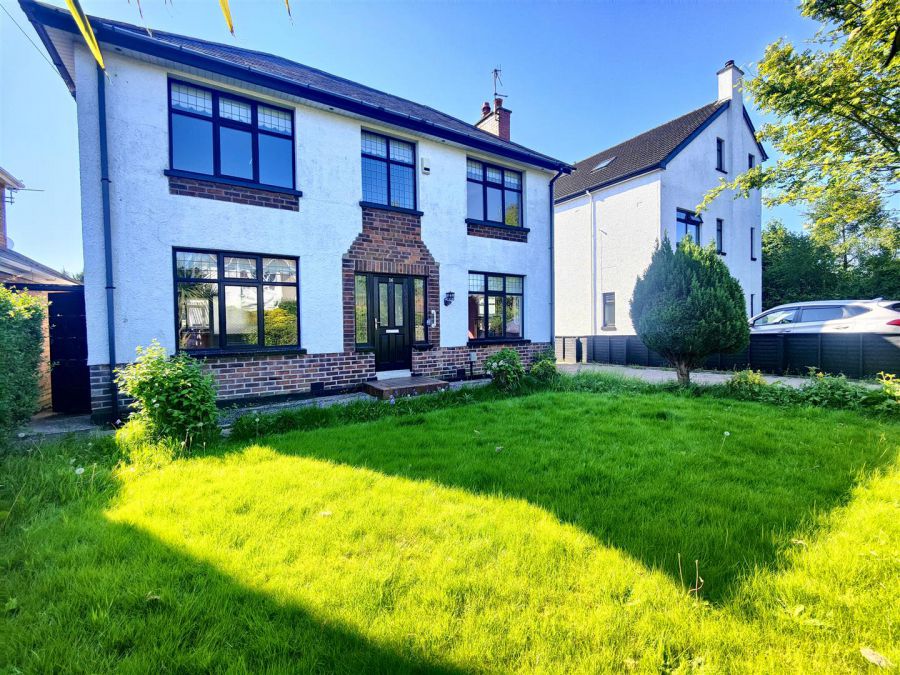Contact Agent

Contact Ulster Property Sales (UPS) Cavehill
3 Bed Detached House
16 Cooldarragh Park
cavehill, belfast, BT14 6TG
offers over
£325,000
- Status For Sale
- Property Type Detached
- Bedrooms 3
- Receptions 2
- Interior Area 862 sqft
-
Stamp Duty
Higher amount applies when purchasing as buy to let or as an additional property£6,250 / £22,500*
Key Features & Description
Extended Period Detached Residence
3 Bedrooms 2 + Reception rooms
Gas Central Heating
Upvc Double Glazed Windows
Extended Fitted Kitchen
Modern White Bathroom Suite
Downstairs Shower Room
Double Length Garage
Private Mature Gardens
Most Sought After Location
Description
Extended Period Detached Residence Set Within This Highly Regarded Cul-De-Sac Location.
A superb example of a fine period extended detached residence holding a prime position within this most admired residential location. The spacious interior comprises 3 bedrooms, 2 + reception rooms, downstairs shower room, modern fitted kitchen and modern white bathroom suite. The dwelling further offers oak flooring to entrance hall with picture window to landing, pvc double glazed windows and exterior doors, newly fitted gas fired central heating, pvc fascia and eaves and has benefited from a programme of improvement works in past years including roofing improvements yet retains period character throughout. The private mature gardens with double length detached garage and the perfect cul de sac location with leading schools, public parks, Cavehill Tennis Club, Fortwilliam Golf Club, excellent shopping and public transport all within walking distance and City Centre a simple commute - Early Viewing is highly recommended.
Extended Period Detached Residence Set Within This Highly Regarded Cul-De-Sac Location.
A superb example of a fine period extended detached residence holding a prime position within this most admired residential location. The spacious interior comprises 3 bedrooms, 2 + reception rooms, downstairs shower room, modern fitted kitchen and modern white bathroom suite. The dwelling further offers oak flooring to entrance hall with picture window to landing, pvc double glazed windows and exterior doors, newly fitted gas fired central heating, pvc fascia and eaves and has benefited from a programme of improvement works in past years including roofing improvements yet retains period character throughout. The private mature gardens with double length detached garage and the perfect cul de sac location with leading schools, public parks, Cavehill Tennis Club, Fortwilliam Golf Club, excellent shopping and public transport all within walking distance and City Centre a simple commute - Early Viewing is highly recommended.
Rooms
Enclosed Entrance Porch
Composite double glazed entrance door.
Entrance Hall
Glazed vestibule door, oak flooring, double panelled radiator, under stairs storage.
Downstairs Shower Room
Modern white suite comprising fully tiled shower cubicle, electric shower unit, vanity unit, low flush wc, fully tiled walls, panelled radiator, ceramic tiled floor, partially panelled walls.
Lounge 15'1" X 10'10" (4.61m X 3.31m)
Oak flooring, attractive tiled fireplace, double panelled radiator, twin leaded windows, double aspect windows.
Living Room 13'3" X 12'7" (4.05m X 3.84m)
Oak flooring, tiled fireplace, double panelled radiator, picture rail.
Kitchen 14'2" X 10'9" (4.34m X 3.30m)
Bowl and a half steel sink unit, extensive range of high and low level units, formica worktops, 4 ring gas hob, integrated extractor, steel under oven, fridge freezer space, built-in storage cupboards, concealed gas boiler, plumbed for washing machine, partially tiled walls, ceramic tiled floor, double panelled radiator, upvc double glazed rear door.
First Floor
Landing, access to roofspace, airing cupboard.
Bedroom 15'7" X 10'11" (4.77m X 3.34m)
Two panelled radiators
Bedroom 12'1" X 10'5" (3.69m X 3.20m)
Double panelled radiator.
Bedroom 8'8" X 8'10" (2.65m X 2.70m)
Double panelled radiator.
Bathroom
Fully tiled modern white suite comprising panelled bath, telephone handset shower, vanity unit, low flush wc, fully tiled walls, panelled radiator, ceramic tiled floor.
Roofspace 18'9" X 12'3" (5.74m X 3.74m)
Slingsby type ladder, velux window
Detached Garage 29'8" X 10'4" (9.06m X 3.16m)
Up and over door.
Outside
Concrete driveway with parking, mature gardens front and rear in lawns, mature hedging, flower beds, timber decking, patio and shrub, outside light and tap.
Property Location

Mortgage Calculator
Contact Agent

Contact Ulster Property Sales (UPS) Cavehill
Request More Information
Requesting Info about...
16 Cooldarragh Park, cavehill, belfast, BT14 6TG

By registering your interest, you acknowledge our Privacy Policy

By registering your interest, you acknowledge our Privacy Policy
























