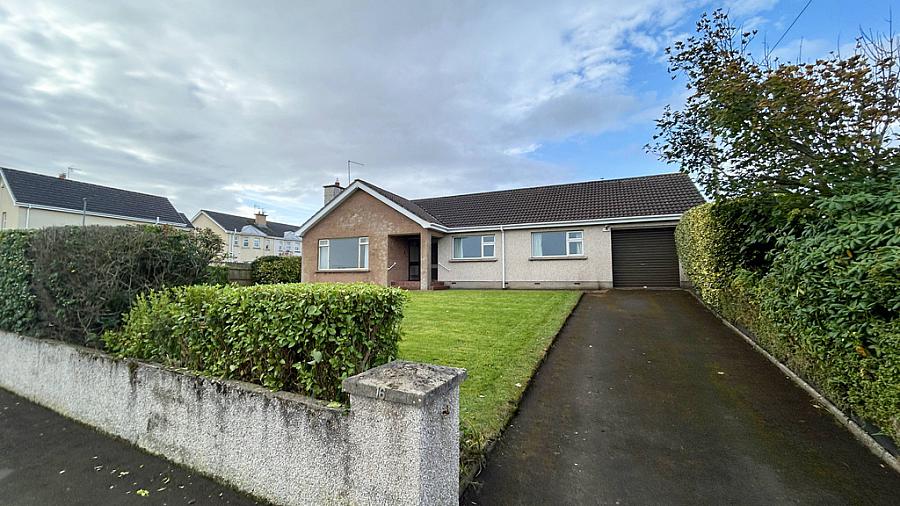Contact Agent

Contact Philip Tweedie & Company (Coleraine)
5 Bed Detached Bungalow
16 Castlewalk
Castlerock, BT51 4TP
offers over
£325,000
- Status For Sale
- Property Type Detached Bungalow
- Bedrooms 5
- Receptions 3
- Bathrooms 2
-
Stamp Duty
Higher amount applies when purchasing as buy to let or as an additional property£6,250 / £22,500*
Key Features & Description
Spacious detached five-bedroom, three reception, bungalow
Generous corner site with mature, south-facing rear gardens
Overlooking playing fields and parkland
Within walking distance of Castlerock beach, golf course, and train station
Versatile accommodation, ideal for families or holiday home use
Highly sought-after seaside village location
Two shower rooms fitted in recent years
Condensing oil boiler fitted in 2022
In need of some modernized but could be a stunning family home or dream holiday home beside the sea!
Description
Nestled in the heart of the picturesque seaside village of Castlerock, this spacious detached five-bedroom, three reception bungalow offers spacious family living in an enviable location. Set on a corner site with mature, south-facing rear gardens, the property enjoys excellent privacy and a delightful outlook over the neighbouring playing fields and park.
Ideally positioned within walking distance of Castlerock train station, the stunning beach, eateries, coffee shops and the renowned golf course, this home perfectly blends convenience with coastal charm. Offering versatile accommodation across a single level, it provides an excellent opportunity for families, holiday makers, or those seeking a relaxed lifestyle in a highly sought-after setting.
PORCH
Glass panel door with views over garden and playing fields.
HALLWAY
Telephone point, storage and hot press. Access to attic.
LIVING ROOM
17'5" x 14'5"
Open fire, television and telephone point. Large window with views.
DINING ROOM
10'10" x 10'6"
Views over side garden.
KITCHEN
12'6" x 10'6"
High and low level storage units.
CONSERVATORY
16'5" x 16'5"
Tiled floor with views over garden.
REAR HALL
Access to rear.
BEDROOM 1
11'6" x 8'10"
Carpeted double room to side with shelved storage cupboard
BEDROOM 2
11'10" x 8'10"
Carpeted double room to rear with shelved storage cupboard
SHOWER ROOM
Tiled floor with part tiled walls. Cantilever wash hand basin and low flush WC. Shower cubicle with mains shower and heated towel rail.
BEDROOM 3
43'4" x 8'2"
Carpeted double room to front.
BEDROOM 4
12'2" x 10'6"
Carpeted double room to rear with storage cupboard.
BEDROOM 5
11'6" x 8'6"
Carpeted double room to front with storage cupboard.
SHOWER ROOM
Tiled floor with fully tiled walls. Cantilever wash hand basin vanity unit and low flush WC. Shower cubicle with mains shower and heated towel rail.
GARAGE
15'9" x 10'10"
Roller door with light and power.
STORE
10'10" x 6'7"
Attached to garage.
EXTERNAL FEATURES
Large lawn to front and side
Mature hedges throughout the site
Various tree in rear garden including apple trees
Patio area to rear
Nestled in the heart of the picturesque seaside village of Castlerock, this spacious detached five-bedroom, three reception bungalow offers spacious family living in an enviable location. Set on a corner site with mature, south-facing rear gardens, the property enjoys excellent privacy and a delightful outlook over the neighbouring playing fields and park.
Ideally positioned within walking distance of Castlerock train station, the stunning beach, eateries, coffee shops and the renowned golf course, this home perfectly blends convenience with coastal charm. Offering versatile accommodation across a single level, it provides an excellent opportunity for families, holiday makers, or those seeking a relaxed lifestyle in a highly sought-after setting.
PORCH
Glass panel door with views over garden and playing fields.
HALLWAY
Telephone point, storage and hot press. Access to attic.
LIVING ROOM
17'5" x 14'5"
Open fire, television and telephone point. Large window with views.
DINING ROOM
10'10" x 10'6"
Views over side garden.
KITCHEN
12'6" x 10'6"
High and low level storage units.
CONSERVATORY
16'5" x 16'5"
Tiled floor with views over garden.
REAR HALL
Access to rear.
BEDROOM 1
11'6" x 8'10"
Carpeted double room to side with shelved storage cupboard
BEDROOM 2
11'10" x 8'10"
Carpeted double room to rear with shelved storage cupboard
SHOWER ROOM
Tiled floor with part tiled walls. Cantilever wash hand basin and low flush WC. Shower cubicle with mains shower and heated towel rail.
BEDROOM 3
43'4" x 8'2"
Carpeted double room to front.
BEDROOM 4
12'2" x 10'6"
Carpeted double room to rear with storage cupboard.
BEDROOM 5
11'6" x 8'6"
Carpeted double room to front with storage cupboard.
SHOWER ROOM
Tiled floor with fully tiled walls. Cantilever wash hand basin vanity unit and low flush WC. Shower cubicle with mains shower and heated towel rail.
GARAGE
15'9" x 10'10"
Roller door with light and power.
STORE
10'10" x 6'7"
Attached to garage.
EXTERNAL FEATURES
Large lawn to front and side
Mature hedges throughout the site
Various tree in rear garden including apple trees
Patio area to rear
Broadband Speed Availability
Potential Speeds for 16 Castlewalk
Max Download
10000
Mbps
Max Upload
10000
MbpsThe speeds indicated represent the maximum estimated fixed-line speeds as predicted by Ofcom. Please note that these are estimates, and actual service availability and speeds may differ.
Property Location

Mortgage Calculator
Contact Agent

Contact Philip Tweedie & Company (Coleraine)
Request More Information
Requesting Info about...
16 Castlewalk, Castlerock, BT51 4TP

By registering your interest, you acknowledge our Privacy Policy

By registering your interest, you acknowledge our Privacy Policy




















