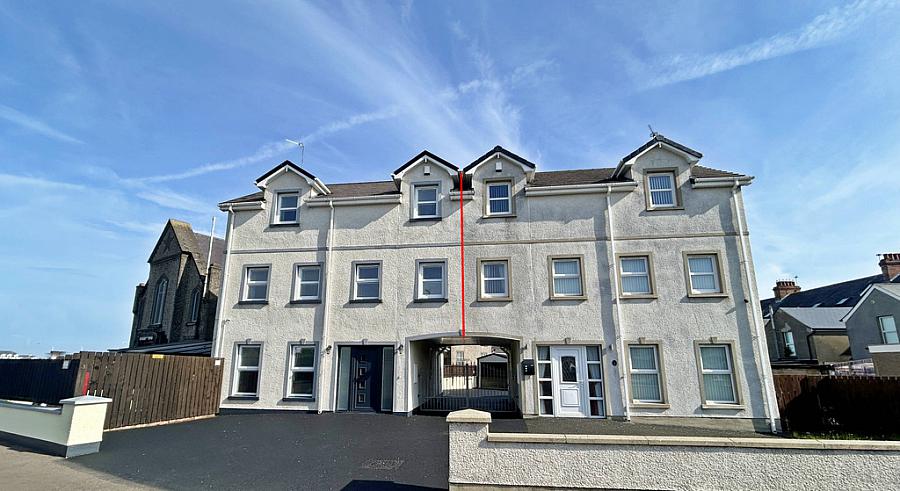Contact Agent

Contact Philip Tweedie & Company (Coleraine)
5 Bed Townhouse
3 Castlewalk
castlerock, BT51 4TP
offers over
£249,950
- Status For Sale
- Property Type Townhouse
- Bedrooms 5
- Receptions 1
- Bathrooms 4
- Heating Oil fired central heating and uPVC double glazed windows.
-
Stamp Duty
Higher amount applies when purchasing as buy to let or as an additional property£2,499 / £14,997*
Key Features & Description
Semi detached 5 bedroom property extending to approx.1,800 sq ft.
Fitted kitchen with integrated appliances.
Bedroom 1 and 3 both comprise walk in wardrobe and en-suite.
Three bathrooms and downstairs WC.
Oil fired central heating and uPVC double glazed windows.
South facing side garden laid in resin and artificial grass with feature stone border.
Detached garage and parking to front and rear.
Oak Panel Internal Doors
Bison Slabs to 1st and 2nd Floors
This property has been immaculately maintained and updated the past 10 years by the current vendors and viewing is recommended to appreciate.
Description
Offering generous accommodation over three floors this five bedroom property is located just off the Sea Road.
This property would make an ideal family holiday home / holiday let as it is completely maintenance free but still has the enjoyment of outside space.
Castlerock Beach and Golf club are only a short walk from this home. Being a stones throw from Castlerock train station allows ease of access to Causeway Coast and the provinces larger cities. We highly recommend internal inspection to appreciate the standard of finish to this property.
ACCOMMODATION
ENTRANCE HALL
Composite front door, tiled floor and alarm panel. Under stairs storage.
Cloaks/WC
Low flush WC, wash hand basin and tiled floor. Extractor fan.
LOUNGE/DINING
18'7" x 13'0"
Television and telephone point. Chimney breast wrapped in timber panelling. Patio doors to rear garden.
KITCHEN
10'7" x 7'10"
High and low level storage units with integrated oven hob and extractor fan. Integrated fridge freezer, plumbed for washing machine and plumbed for dish washer. Double stainless steel sink unit.
First Floor
Carpeted stairs and landing. Hotpress and storage cupboard.
BATHROOM
9'6" x 5'8"
Tiled floor with low flush WC, vanity unit wash hand basin and panel bath.
BEDROOM 1
12'1" x 12'4"
Carpeted double room to front with television point and walk in wardrobe.
Ensuite
Tiled floor with low flush WC, pedestal wash hand basin and shower cubicle with mains shower.
BEDROOM 2
8'11" x 5'8"
Carpeted single room to front.
Second Floor
Carpeted stairs and landing. Access to attic via pulldown ladder.
BEDROOM 3
13'0" x 11'1"
Carpeted double room to front with television point and storage cupboard.
Ensuite
Tiled floor, low flush WC, shower cubicle with mains shower and pedestal wash hand basin. Feature wall panelling and wall lights.
BEDROOM 4
8'7" x 6'0"
Carpeted single room to front with storage cupboard.
BEDROOM 5
9'11" x 6'0"
Carpeted single room to rear.
EXTERIOR FEATURES
Garden Store to rear of Garage
Tarmac parking to front and rear.
Enclosed tarmac garden to rear.
South facing side garden laid in resin and artificial grass with feature stone border.
Outside tap and lights.
PREFRABICATED GARAGE
20'2" x 10'1"
Roller door
Offering generous accommodation over three floors this five bedroom property is located just off the Sea Road.
This property would make an ideal family holiday home / holiday let as it is completely maintenance free but still has the enjoyment of outside space.
Castlerock Beach and Golf club are only a short walk from this home. Being a stones throw from Castlerock train station allows ease of access to Causeway Coast and the provinces larger cities. We highly recommend internal inspection to appreciate the standard of finish to this property.
ACCOMMODATION
ENTRANCE HALL
Composite front door, tiled floor and alarm panel. Under stairs storage.
Cloaks/WC
Low flush WC, wash hand basin and tiled floor. Extractor fan.
LOUNGE/DINING
18'7" x 13'0"
Television and telephone point. Chimney breast wrapped in timber panelling. Patio doors to rear garden.
KITCHEN
10'7" x 7'10"
High and low level storage units with integrated oven hob and extractor fan. Integrated fridge freezer, plumbed for washing machine and plumbed for dish washer. Double stainless steel sink unit.
First Floor
Carpeted stairs and landing. Hotpress and storage cupboard.
BATHROOM
9'6" x 5'8"
Tiled floor with low flush WC, vanity unit wash hand basin and panel bath.
BEDROOM 1
12'1" x 12'4"
Carpeted double room to front with television point and walk in wardrobe.
Ensuite
Tiled floor with low flush WC, pedestal wash hand basin and shower cubicle with mains shower.
BEDROOM 2
8'11" x 5'8"
Carpeted single room to front.
Second Floor
Carpeted stairs and landing. Access to attic via pulldown ladder.
BEDROOM 3
13'0" x 11'1"
Carpeted double room to front with television point and storage cupboard.
Ensuite
Tiled floor, low flush WC, shower cubicle with mains shower and pedestal wash hand basin. Feature wall panelling and wall lights.
BEDROOM 4
8'7" x 6'0"
Carpeted single room to front with storage cupboard.
BEDROOM 5
9'11" x 6'0"
Carpeted single room to rear.
EXTERIOR FEATURES
Garden Store to rear of Garage
Tarmac parking to front and rear.
Enclosed tarmac garden to rear.
South facing side garden laid in resin and artificial grass with feature stone border.
Outside tap and lights.
PREFRABICATED GARAGE
20'2" x 10'1"
Roller door
Property Location

Mortgage Calculator
Contact Agent

Contact Philip Tweedie & Company (Coleraine)
Request More Information
Requesting Info about...























