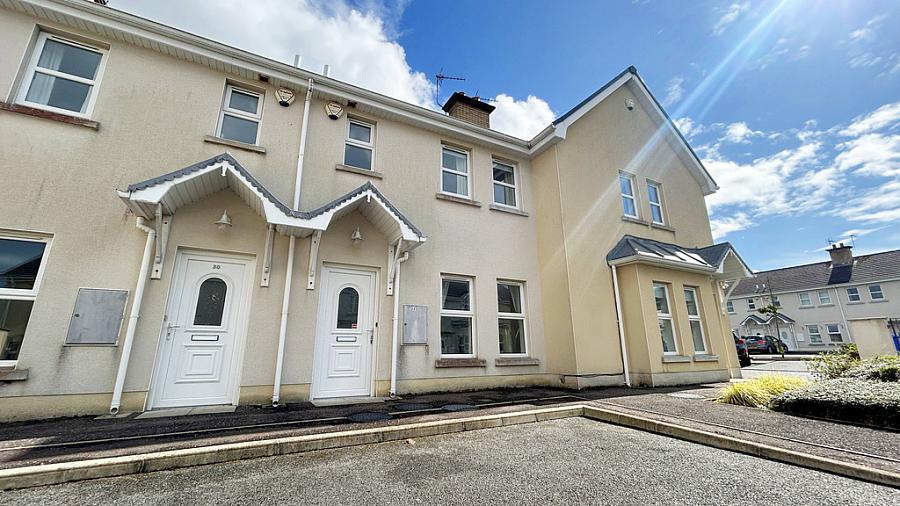Contact Agent

Contact Philip Tweedie & Company (Coleraine)
3 Bed Townhouse
32 Castle Walk Mews
Castlerock, BT51 4GD
offers over
£210,000
- Status For Sale
- Property Type Townhouse
- Bedrooms 3
- Receptions 1
- Bathrooms 3
- Heating Oil Fired central heating system (Grant Boiler)
-
Stamp Duty
Higher amount applies when purchasing as buy to let or as an additional property£1,700 / £12,200*
Key Features & Description
Three bedrooms (1 with ensuite), living room, kitchen /dining room, downstairs WC, upstairs bathroom
Two bathrooms & downstairs WC.
High specification kitchen with solid wood doors and granite tops
Close to Village, beaches and Golf Course.
Excellent opportunity for first times buyers or a holiday home.
Enclosed rear garden.
Oil Fired central heating system (Grant Boiler)
Description
This delightful mid-terrace property is located in the heart of Castlerock in the quiet residential Castle Walk Mews development. The property benefits from 3 bedrooms with master bedroom en-suite, enclosed rear garden and off street parking. It is finished to a high level of specification and offers bright and spacious versatile living accommodation throughout which will appeal to a wide range of purchasers. The property is within close proximity to the centre of the Village, the beach, Castlerock Golf Course, National Trust Downhill Demesne and railway station with excellent links to Derry/Londonderry, Coleraine, Portrush and Belfast, making it an ideal family/holiday home. We as selling agents highly recommend an early internal inspection to fully appreciate everything this home has to offer.
LOUNGE
15'9" x 15'9"
Solid wood floor open fire with tiled hearth and wood surround, television point
HALL
Tiled floor, Services cupboard
DOWNSTAIRS WC
Tiled floor, pedestal wash hand basin, low flush WC
KITCHEN / DINING / LIVING AREA
15'5" x 11'6"
High and low level units with solid wood doors and granite tops, integrated double oven, hob and extractor fan, integrated fridge, integrated freezer, plumbing for washing machine.
DINING AREA - Tiled floor, television point
FIRST FLOOR
Carpeted hall and landing, access to attic.
BEDROOM 1
11'10" x 7'10"
Double room to front with laminate wood floor, built in wardrobe.
ENSUITE - tiled floor, pedestal wash hand basin, shower cubicle with mains shower, low flush WC
BEDROOM 2
9'2" x 8'2"
Double room to rear with laminate wood floor
BEDROOM 3
9'2" x 7'7"
Single room to rear with laminate wood floor and built in wardrobe
BATHROOM
Tiled floor, pedestal wash hand basin, low flush WC, panel bath
EXTERNAL FEATURES
Car parking to front
Fully enclosed rear garden in patio
This delightful mid-terrace property is located in the heart of Castlerock in the quiet residential Castle Walk Mews development. The property benefits from 3 bedrooms with master bedroom en-suite, enclosed rear garden and off street parking. It is finished to a high level of specification and offers bright and spacious versatile living accommodation throughout which will appeal to a wide range of purchasers. The property is within close proximity to the centre of the Village, the beach, Castlerock Golf Course, National Trust Downhill Demesne and railway station with excellent links to Derry/Londonderry, Coleraine, Portrush and Belfast, making it an ideal family/holiday home. We as selling agents highly recommend an early internal inspection to fully appreciate everything this home has to offer.
LOUNGE
15'9" x 15'9"
Solid wood floor open fire with tiled hearth and wood surround, television point
HALL
Tiled floor, Services cupboard
DOWNSTAIRS WC
Tiled floor, pedestal wash hand basin, low flush WC
KITCHEN / DINING / LIVING AREA
15'5" x 11'6"
High and low level units with solid wood doors and granite tops, integrated double oven, hob and extractor fan, integrated fridge, integrated freezer, plumbing for washing machine.
DINING AREA - Tiled floor, television point
FIRST FLOOR
Carpeted hall and landing, access to attic.
BEDROOM 1
11'10" x 7'10"
Double room to front with laminate wood floor, built in wardrobe.
ENSUITE - tiled floor, pedestal wash hand basin, shower cubicle with mains shower, low flush WC
BEDROOM 2
9'2" x 8'2"
Double room to rear with laminate wood floor
BEDROOM 3
9'2" x 7'7"
Single room to rear with laminate wood floor and built in wardrobe
BATHROOM
Tiled floor, pedestal wash hand basin, low flush WC, panel bath
EXTERNAL FEATURES
Car parking to front
Fully enclosed rear garden in patio
Broadband Speed Availability
Potential Speeds for 32 Castle Walk Mews
Max Download
10000
Mbps
Max Upload
10000
MbpsThe speeds indicated represent the maximum estimated fixed-line speeds as predicted by Ofcom. Please note that these are estimates, and actual service availability and speeds may differ.
Property Location

Mortgage Calculator
Contact Agent

Contact Philip Tweedie & Company (Coleraine)
Request More Information
Requesting Info about...
32 Castle Walk Mews, Castlerock, BT51 4GD

By registering your interest, you acknowledge our Privacy Policy

By registering your interest, you acknowledge our Privacy Policy














