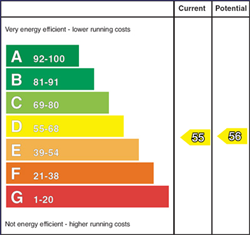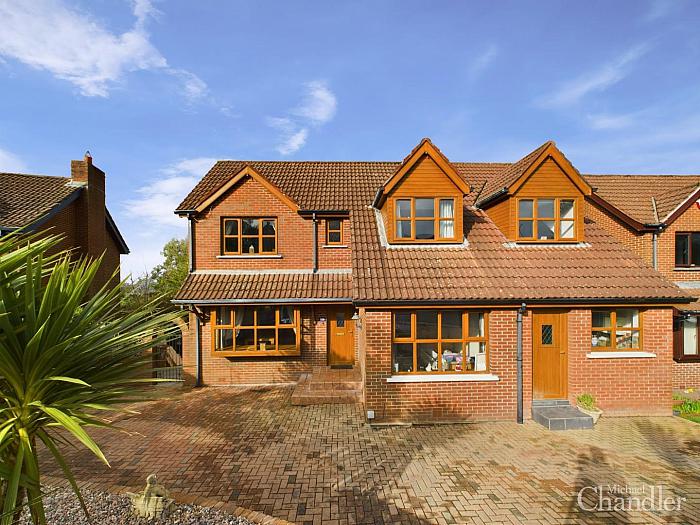Contact Agent

Contact Michael Chandler Estate Agents
5 Bed Detached House
2 Castle Court
Lead Hill, Belfast, BT6 9PY
asking price
£450,000

Key Features & Description
Description
Discover a unique blend of family living and practicality in this remarkable property that offers a wonderful opportunity to own a magnificent family home accompanied by an integrated duplex apartment. This home is perfectly suited for families looking for additional space for live-in parents, teenagers seeking independence, or as an avenue for generating income through Airbnb for example.
The main house welcomes you with an inviting entrance hall, highlighted by feature lighting on the staircase. The lounge boasts a feature fireplace with a gas fire and windows that frame breath-taking views and it is open plan to a spacious dining room. As always the heart of the home is the kitchen, beautifully crafted solid wood units and integrated appliances lead to an open plan dining area, where every meal is enjoyed against the backdrop of panoramic city views. This area provides access to a large balcony, providing easy al fresco dining whilst enjoying the special views. A versatile second reception room presents the option of a fifth bedroom, although not captured in the photography.
The first floor features four double bedrooms, the master suite boasting an ensuite shower room and mirrored robes. The luxury family bathroom, equipped with a separate shower and a corner bath is ideal for a busy household.
The duplex apartment offers an added dimension of independent living within the same property. Purpose-built, with its own front door and electrics, it features a modern fully fitted kitchen with space for dining, a cosy living room with patio doors leading to a decked balcony that offers stunning views, and two double bedrooms upstairs. A modern shower room and ample storage complete the apartment´s amenities.
The very impressive basement level reveals a superb pool room with a WC. There is also a separate office with a WC, ideal for those working from home. The property also boasts a fully enclosed rear garden with a feature lit decked area .
Discover a unique blend of family living and practicality in this remarkable property that offers a wonderful opportunity to own a magnificent family home accompanied by an integrated duplex apartment. This home is perfectly suited for families looking for additional space for live-in parents, teenagers seeking independence, or as an avenue for generating income through Airbnb for example.
The main house welcomes you with an inviting entrance hall, highlighted by feature lighting on the staircase. The lounge boasts a feature fireplace with a gas fire and windows that frame breath-taking views and it is open plan to a spacious dining room. As always the heart of the home is the kitchen, beautifully crafted solid wood units and integrated appliances lead to an open plan dining area, where every meal is enjoyed against the backdrop of panoramic city views. This area provides access to a large balcony, providing easy al fresco dining whilst enjoying the special views. A versatile second reception room presents the option of a fifth bedroom, although not captured in the photography.
The first floor features four double bedrooms, the master suite boasting an ensuite shower room and mirrored robes. The luxury family bathroom, equipped with a separate shower and a corner bath is ideal for a busy household.
The duplex apartment offers an added dimension of independent living within the same property. Purpose-built, with its own front door and electrics, it features a modern fully fitted kitchen with space for dining, a cosy living room with patio doors leading to a decked balcony that offers stunning views, and two double bedrooms upstairs. A modern shower room and ample storage complete the apartment´s amenities.
The very impressive basement level reveals a superb pool room with a WC. There is also a separate office with a WC, ideal for those working from home. The property also boasts a fully enclosed rear garden with a feature lit decked area .
Rooms
Entrance Hall 14'11 X 4 (4.55m X 1.22m)
Living Room 12'7 X 14'11 (3.84m X 4.55m)
Dining Area 12'7 X 9'9 (3.84m X 2.97m)
Kitchen 13'5 X 9'8 (4.09m X 2.95m)
Dining Area 12'9 X 10'3 (3.89m X 3.12m)
Living Room / Bedroom 5 8'11 X 12'4 (2.72m X 3.76m)
Downstairs WC and Utility 9 X 4'8 (2.74m X 1.42m)
Landing 9'5 X 6'2 (2.87m X 1.88m)
Bedroom 1 10'10 X 11'8 (3.30m X 3.56m)
Ensuite 6'6 X 5'10 (1.98m X 1.78m)
Bedroom 2 10'10 X 10'8 (3.30m X 3.25m)
Bedroom 3 9'1 X 13'11 (2.77m X 4.24m)
Bedroom 4 9'10 X 7'11 (3.00m X 2.41m)
Bathroom 9'11 X 7'2 (3.02m X 2.18m)
Basement Office 36'1"'9'10" X 26'2"'36'1" (11.00m'3 X 8.00m'11)
Basement Pool Room 23'8 X 10'3 (7.21m X 3.12m)
Apartment Kitchen 10'8 X 10'6 (3.25m X 3.20m)
Apartment Hallway with WC
Apartment Living Room 12'1 X 10'7 (3.68m X 3.23m)
Apartment Bedroom 1 10'5 X 9'5 (3.18m X 2.87m)
Apartment Bedroom 2 11'8 X 10'6 (3.56m X 3.20m)
Michael Chandler Estate Agents have endeavoured to prepare these sales particulars as accurately and reliably as possible for the guidance of intending purchasers or lessees. These particulars are given for general guidance only and do not constitute any part of an offer or contract. The seller and agents do not give any warranty in relation to the property/ site. We would recommend that all information contained in this brochure is verified by yourself or your professional advisors. Services, fittings and equipment referred to in the sales details have not been tested and no warranty is given to their condition. All measurements contained within this brochure are approximate. Site sizes are approximate and have not been verified.
Virtual Tour
Broadband Speed Availability
Potential Speeds for 2 Castle Court
Max Download
1800
Mbps
Max Upload
220
MbpsThe speeds indicated represent the maximum estimated fixed-line speeds as predicted by Ofcom. Please note that these are estimates, and actual service availability and speeds may differ.
Property Location

Mortgage Calculator
Contact Agent

Contact Michael Chandler Estate Agents
Request More Information
Requesting Info about...
2 Castle Court, Lead Hill, Belfast, BT6 9PY

By registering your interest, you acknowledge our Privacy Policy

By registering your interest, you acknowledge our Privacy Policy








































