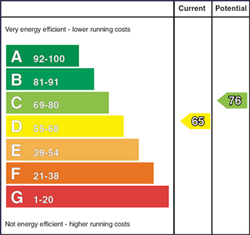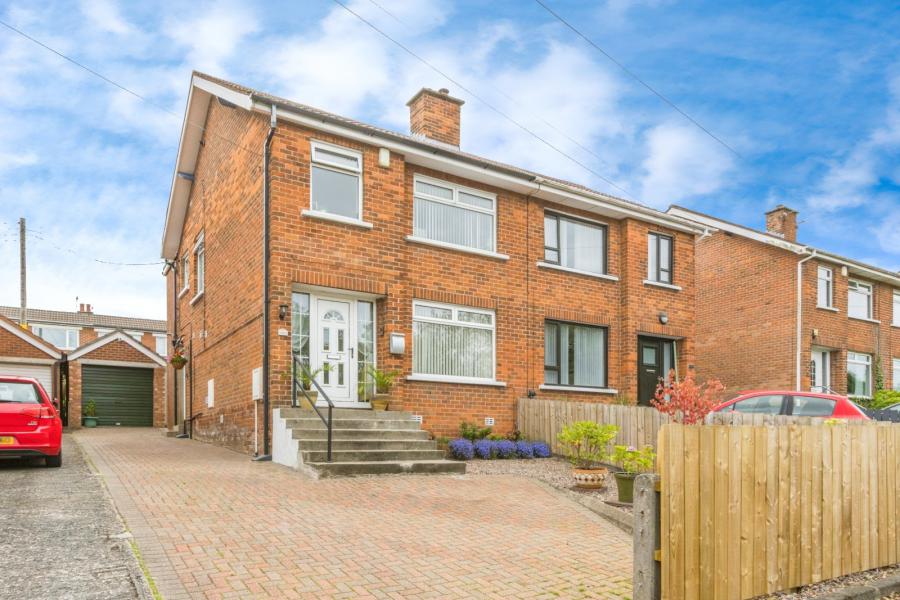3 Bed Semi-Detached House
68 Glen Road
Castlereagh, Belfast, BT5 7LU
price
£234,950

Key Features & Description
Description
68 Glen Road is an exceptional property that has been beautifully refurbished by the current owners and thoughtfully extended to create an exceptional family home.
The accommodation is immaculately presented throughout and boasts a bright and welcoming living room and a stunning open plan kitchen and dining area, perfect for modern living and entertaining. The home offers three superb bedrooms, including a spacious master suite with a beautifully finished ensuite shower room, and the main bathroom also has also been finished to an extremely high standard.
Externally, the property provides a paved driveway with ample parking, a detached garage, and a beautifully landscaped rear garden with plants and shrubs, a well maintained lawn, and a patio area ideal for relaxing.
Located close to a range of local amenities, leading schools, and transport links, the property is just a 15 minute drive from Belfast City Centre, making it ideal for professionals and families alike.
Early viewing is highly recommended to fully appreciate all that this stunning home has to offer.
68 Glen Road is an exceptional property that has been beautifully refurbished by the current owners and thoughtfully extended to create an exceptional family home.
The accommodation is immaculately presented throughout and boasts a bright and welcoming living room and a stunning open plan kitchen and dining area, perfect for modern living and entertaining. The home offers three superb bedrooms, including a spacious master suite with a beautifully finished ensuite shower room, and the main bathroom also has also been finished to an extremely high standard.
Externally, the property provides a paved driveway with ample parking, a detached garage, and a beautifully landscaped rear garden with plants and shrubs, a well maintained lawn, and a patio area ideal for relaxing.
Located close to a range of local amenities, leading schools, and transport links, the property is just a 15 minute drive from Belfast City Centre, making it ideal for professionals and families alike.
Early viewing is highly recommended to fully appreciate all that this stunning home has to offer.
Rooms
GROUND FLOOR
Entrance Hall
A welcoming entrance hall with herringbone flooring.
Living Room 16'11" X 10'8" (5.16m X 3.25m)
A bright family room with herringbone flooring, cornicing and feature fireplace.
Kitchen / Diner 17'9" X 17'7" (5.40m X 5.36m)
A truly stunning open plan kitchen and dining area, with an excellent range of high and low level units, breakfast bar, "Belfast" sink with brushed brass mixer tap, five ring gas hob, angled extractor fan, dishwasher and microwave. The kitchen has been finished with a tiled floor and has ceiling spotlights. There is also ample dining space.
FIRST FLOOR
Bedroom One 17'9" X 10'2" (5.40m X 3.10m)
A superb double bedroom with built in robes and ensuite shower room.
Ensuite Shower Room 7'11" X 6'6" (2.41m X 1.98m)
A beautifully finished ensuite with a low flush wc, shower enclosure with thermo-controlled shower unit and waterfall shower head, round wash hand basin with mixer tap and vanity, and a low flush wc. There is also a heated towel rail, and the shower room has been fully tiled throughout.
Bedroom Two 13'5" X 10'8" (4.10m X 3.25m)
An excellent double bedroom with a laminate floor.
Bedroom Three 10'0" X 6'8" (3.05m X 2.03m)
An extremely generously sized third bedroom with carpet flooring and an outlook to the front of the property.
Bathroom 7'5" X 6'6" (2.26m X 1.98m)
The main bathroom has also been exceptionally finished, and includes a bath with an overhead, matte black thermo-controlled shower unit with waterfall shower head, telephone shower head and mixer tap, and recessed shelf. Additionally, there is a low flush wc, and wash hand basin with matte black waterfall mixer tap and vanity unit. The bathroom has been completed with PVC wall, and ceiling panelling.
OUTSIDE
There is a large paved driveway to the front, providing ample parking space, and there is a decorative stone area. To the rear of the property, there is a large detached garage with electric, and a beautifully landscaped rear garden with plants, shrubs, lawn and patio area. There is also an outside light, tap and electrical sockets.
Garage 16'5" X 8'7" (5.00m X 2.62m)
Broadband Speed Availability
Potential Speeds for 68 Glen Road
Max Download
1800
Mbps
Max Upload
220
MbpsThe speeds indicated represent the maximum estimated fixed-line speeds as predicted by Ofcom. Please note that these are estimates, and actual service availability and speeds may differ.
Property Location

Mortgage Calculator
Contact Agent

Contact Reeds Rains (Ormeau)
Request More Information
Requesting Info about...
68 Glen Road, Castlereagh, Belfast, BT5 7LU

By registering your interest, you acknowledge our Privacy Policy

By registering your interest, you acknowledge our Privacy Policy

























