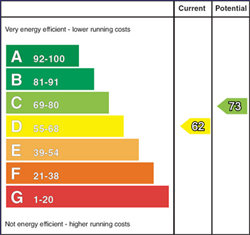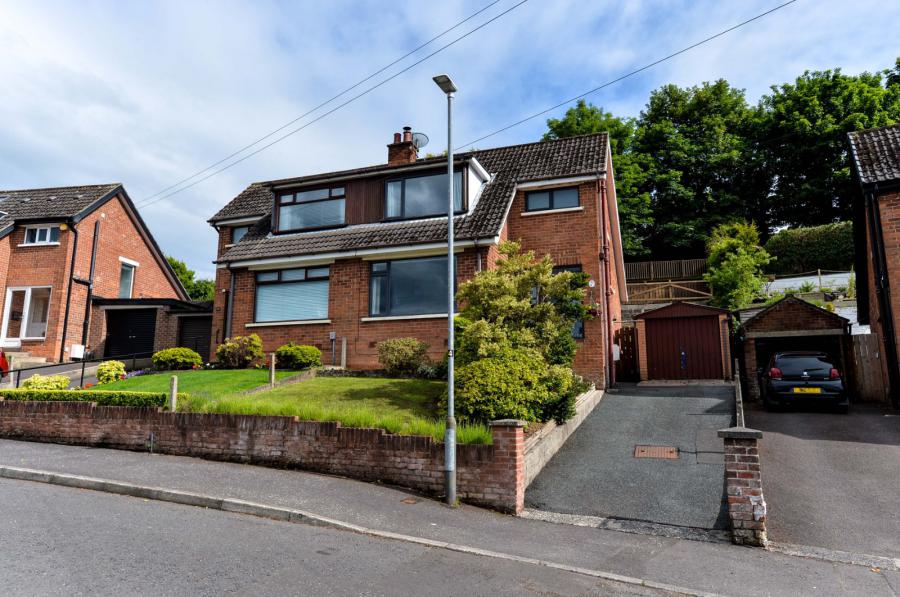3 Bed Semi-Detached House
9 Beechgrove Rise
Belfast, County Antrim, BT6 0NH
price
£244,950

Key Features & Description
Description
Viewing by appointment.
Viewing by appointment.
Rooms
This beautifully presented semi-detached home is situated in a quiet cul-de-sac in BT6, and enjoys arguably some of the nicest views available to a home in Belfast.
The views to the front are breathtaking, these include Cavehill, Belfast city, Titanic quarter and go as far as Carrickfergus. Without doubt this feature is a bit of a one off and will appeal to a wide variety of buyers in the marketplace.
Internally the property is very well presented and cared for by it's present owners. The ground floor features a bright reception hall, front living room with woodburning stove and city views, a beautiful fitted kitchen, and a separate family room. The first floor accommodation consists of three well proportioned bedrooms and a stunning bathroom suite.
Externally there is a tarmac driveway and detached garage. The garden to the front is laid in lawn and the rear gardens have also been laid in lawn, with plants and shrubs, and are in several tiers offering ample space to enjoy those longer summer days. The rear garden includes a large decking area and backs onto fields giving you ample privacy, and the beautiful views of Belfast can also be enjoyed from the upper part of the garden.
Amenities are close-by at Forestside shopping centre and on both the Cregagh and Ormeau Roads. A bus route is within a short walk, and Belfast is within a 10 minute drive. This location is also close to a host of local schools including Rosetta, Knockbreda & St Bernards Primary and Grovesnor & Aquinas Grammar schools.
A rare opportunity to purchase a Belfast home with panoramic views, we therefore recommend early consideration.
Viewing is by appointment with our team on (028) 90680 420.
The views to the front are breathtaking, these include Cavehill, Belfast city, Titanic quarter and go as far as Carrickfergus. Without doubt this feature is a bit of a one off and will appeal to a wide variety of buyers in the marketplace.
Internally the property is very well presented and cared for by it's present owners. The ground floor features a bright reception hall, front living room with woodburning stove and city views, a beautiful fitted kitchen, and a separate family room. The first floor accommodation consists of three well proportioned bedrooms and a stunning bathroom suite.
Externally there is a tarmac driveway and detached garage. The garden to the front is laid in lawn and the rear gardens have also been laid in lawn, with plants and shrubs, and are in several tiers offering ample space to enjoy those longer summer days. The rear garden includes a large decking area and backs onto fields giving you ample privacy, and the beautiful views of Belfast can also be enjoyed from the upper part of the garden.
Amenities are close-by at Forestside shopping centre and on both the Cregagh and Ormeau Roads. A bus route is within a short walk, and Belfast is within a 10 minute drive. This location is also close to a host of local schools including Rosetta, Knockbreda & St Bernards Primary and Grovesnor & Aquinas Grammar schools.
A rare opportunity to purchase a Belfast home with panoramic views, we therefore recommend early consideration.
Viewing is by appointment with our team on (028) 90680 420.
GROUND FLOOR
Entrance Hall
There is a tiled porch with a tiled floor, PVC front door and exposed brickwork, with a glazed door leading to a spacious hallway with an understair storage cupboard and ceiling cornicing.
Living Room
A superb family room with a wood burning stove, cornice ceilings, and incredible views across the city.
Kitchen
A modern kitchen with an excellent range of high and low level units, integrated fridge freezer, double oven, 4-ring hob, concealed extractor, and a 1.5 drainer with mixer tap. The kitchen has been finished with partially tiled walls and ceiling spots, and has also been plumbed for a washing machine.
Family/Dining Room
An impressive dining or snug area, with skylight.
FIRST FLOOR
Bedroom One
Double bedroom with with carpet, and superb views.
Bedroom Two
Double bedroom with carpet, and an outlook to the rear gardens.
Bedroom Three
Double bedroom with carpet, and an outlook to the rear gardens.
Bathroom
A newly installed bathroom with a three piece suite to include a tiled bath with matte black ceiling fitted waterfall shower head and a telephone handheld shower unit. There is also a large wash hand basin with a matte black mixer tap and vanity unit, a low flush wc, and a heated towel rail.
OUTSIDE
There is a tarmac driveway to the front with ample parking space, and a front garden laid in lawn with plants and shrubs. To the rear, you will find a beautifully landscaped tiered garden with plants and newly laid shrubs. There is are lawn areas as well as a large decking area, perfect for entertaining and for enjoying panoramic views across the city!
Broadband Speed Availability
Potential Speeds for 9 Beechgrove Rise
Max Download
1800
Mbps
Max Upload
220
MbpsThe speeds indicated represent the maximum estimated fixed-line speeds as predicted by Ofcom. Please note that these are estimates, and actual service availability and speeds may differ.
Property Location

Mortgage Calculator
Contact Agent

Contact Reeds Rains (Ormeau)
Request More Information
Requesting Info about...
9 Beechgrove Rise, Belfast, County Antrim, BT6 0NH

By registering your interest, you acknowledge our Privacy Policy

By registering your interest, you acknowledge our Privacy Policy

























