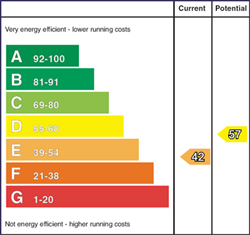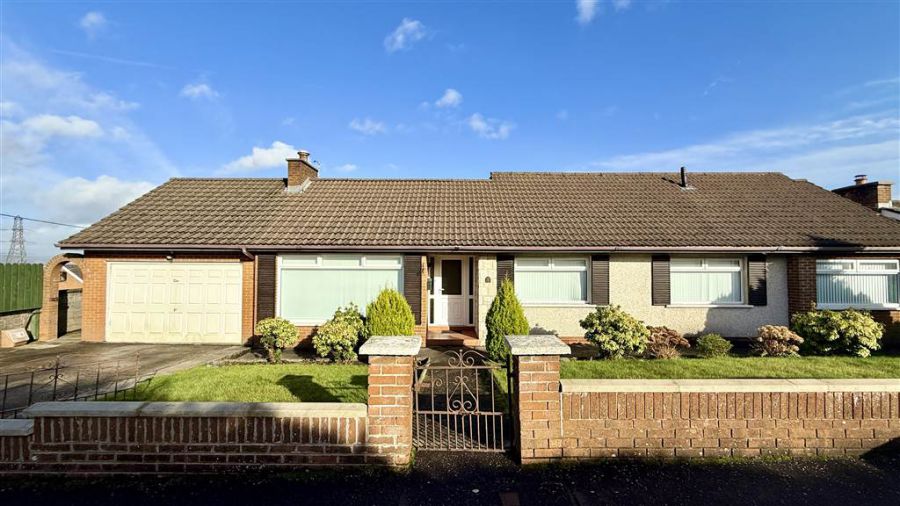Contact Agent

Contact McClearys Property Sales
5 Bed Detached Bungalow
2 Crawford Park
Church Road, Belfast, BT6 9RS
monthly
£1,300pm

Property Financials
- Monthly £1,300pm
- Rates Inc rates
- Lease 12 Months
Key Features & Description
Detached Chalet Bungalow
Four or Five Bedrooms
Three Reception Rooms
Sun room
Utility Room
Oversized Garage with Electric Up and Over Door & Remote
Kitchen with Casual Dining Area
Spacious Gardens
Adaptable Accommodation
Bathroom
A Must See!
Description
Wow! Prepare to be amazed by the space on offer from this property. This detached chalet bungalow can be adapted in my different ways to suit your individual needs, there is space for children and areas for play rooms, computer rooms and studys! The large garage would be suitable for those that need a workshop and a place to park a car, easily accessible with an electric up and over door. The views to Stormont from the rear are special and there is plenty of room to the rear for the avid gardener or sun bather alike.
Wow! Prepare to be amazed by the space on offer from this property. This detached chalet bungalow can be adapted in my different ways to suit your individual needs, there is space for children and areas for play rooms, computer rooms and studys! The large garage would be suitable for those that need a workshop and a place to park a car, easily accessible with an electric up and over door. The views to Stormont from the rear are special and there is plenty of room to the rear for the avid gardener or sun bather alike.
Rooms
HALLWAY:
Cloak Cupboard
LIVING ROOM: 20' 0" X 13' 1" (6.10m X 4.00m)
SITTING ROOM: 15' 11" X 13' 11" (4.85m X 4.25m)
Bay Window
KITCHEN: 13' 5" X 9' 1" (4.10m X 2.78m)
High and low level units with work top, extractor fan, stainless steel sink unit with drainer, dishwasher, integrated fridge freezer.
SUN ROOM: 18' 4" X 9' 5" (5.60m X 2.87m)
Sliding Doors to Rear Garden
UTILITY ROOM: 9' 2" X 8' 6" (2.79m X 2.60m)
Plumbed for washing machine
BEDROOM (1): 10' 2" X 9' 6" (3.10m X 2.90m)
Built in robes
BATHROOM: 8' 6" X 5' 9" (2.58m X 1.75m)
BEDROOM (2): 13' 1" X 9' 10" (4.00m X 3.00m)
STUDY AREA:
Staircase to 1st floor
STUDY: 17' 1" X 9' 0" (5.20m X 2.75m)
LANDING:
Store Cupboard
BEDROOM (3): 14' 1" X 8' 10" (4.30m X 2.70m)
Built in robe, storage under eaves
BEDROOM (4): 16' 5" X 13' 10" (5.00m X 4.22m)
Built in Robes, sink unit
ROOM-STUDY: 8' 2" X 7' 7" (2.50m X 2.30m)
ROOM-STORAGE: 12' 10" X 8' 2" (3.90m X 2.50m)
ROOM-OFFICE: 10' 6" X 8' 10" (3.20m X 2.70m)
ROOM-STORE: 8' 10" X 5' 3" (2.70m X 1.60m)
GARAGE: 28' 10" X 14' 9" (8.80m X 4.50m)
w.c.
Electric up and over door with remote
To the front, there is an enclosed driveway and lawns.
To the rear, there is a flagged patio flanking the back of the house and a lower garden level, accesed via steps to a lawn, green house and vegetable plot area.
Broadband Speed Availability
Potential Speeds for 2 Crawford Park
Max Download
1800
Mbps
Max Upload
220
MbpsThe speeds indicated represent the maximum estimated fixed-line speeds as predicted by Ofcom. Please note that these are estimates, and actual service availability and speeds may differ.
Property Location

Directions
Just off Church Road off Ballygowan Road
Contact Agent

Contact McClearys Property Sales
Request More Information
Requesting Info about...
2 Crawford Park, Church Road, Belfast, BT6 9RS

By registering your interest, you acknowledge our Privacy Policy

By registering your interest, you acknowledge our Privacy Policy




















