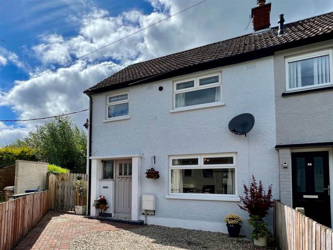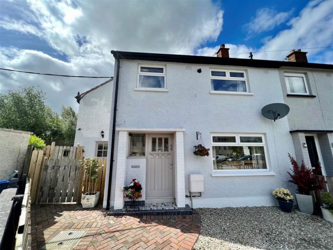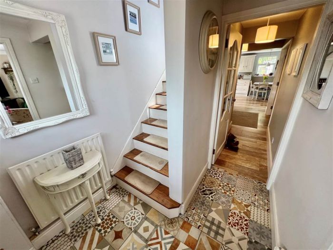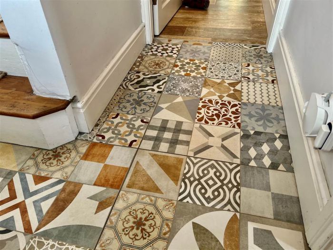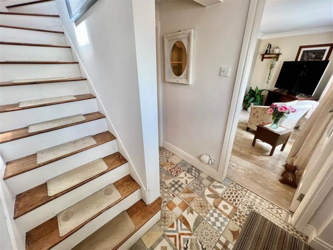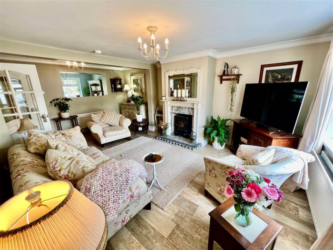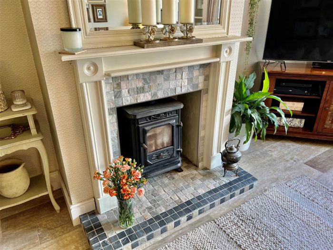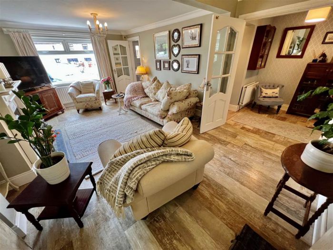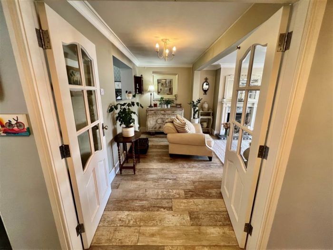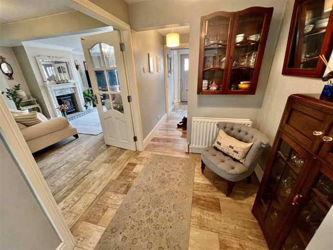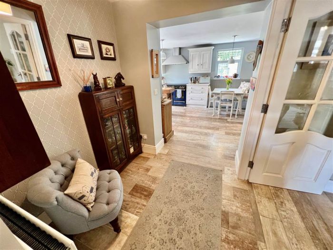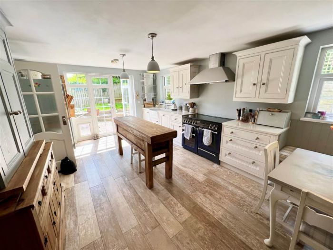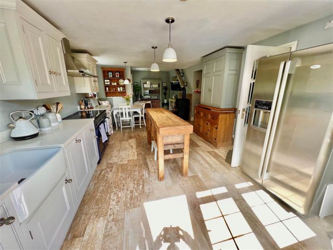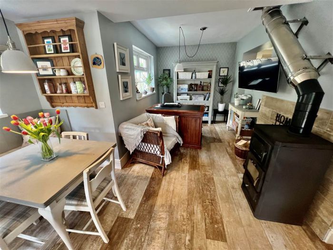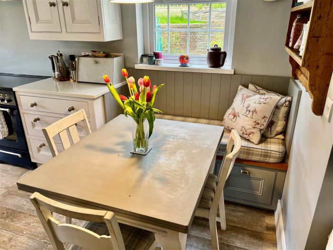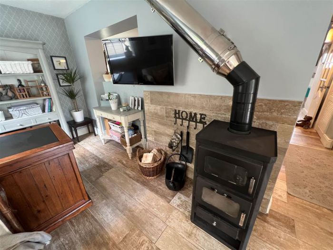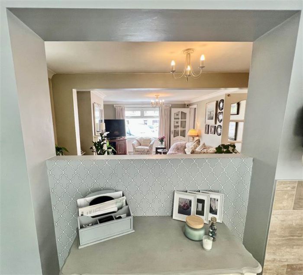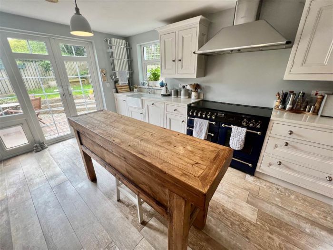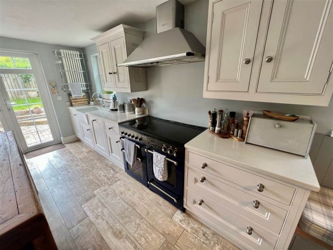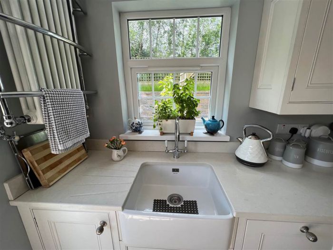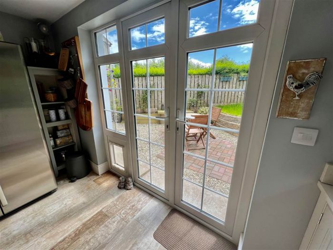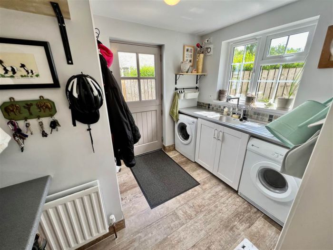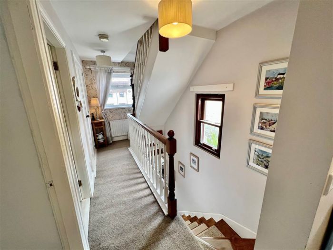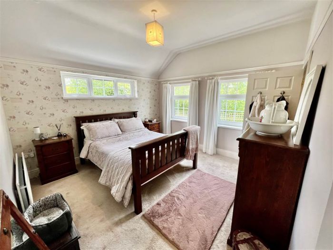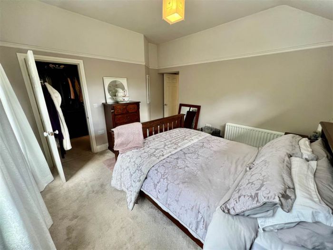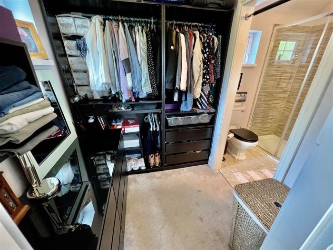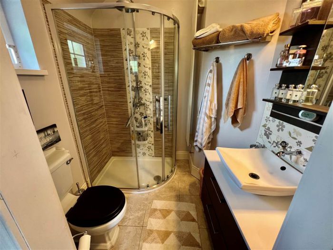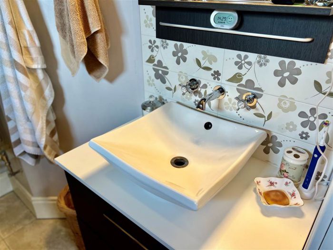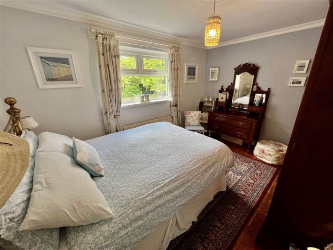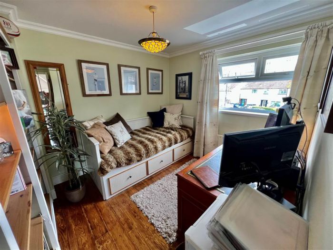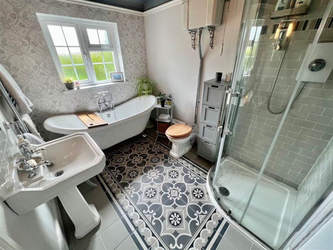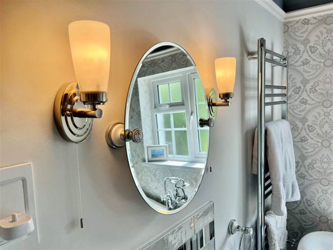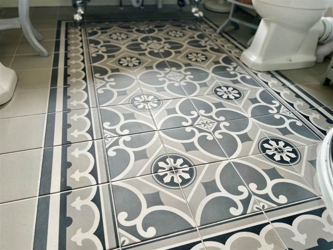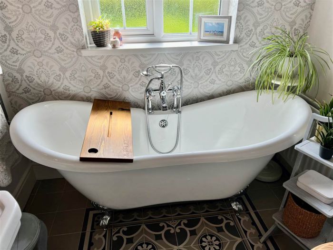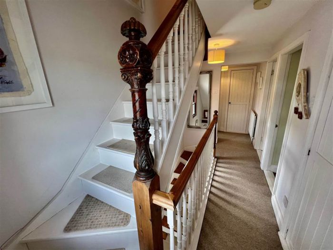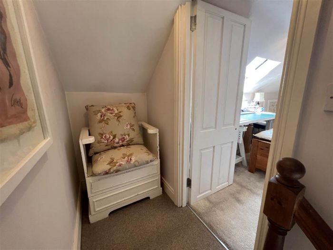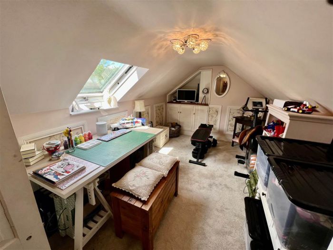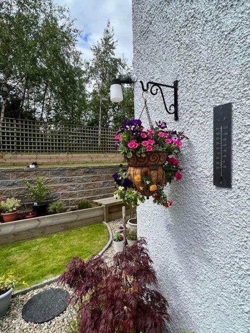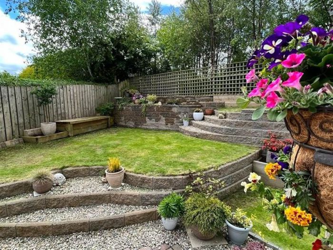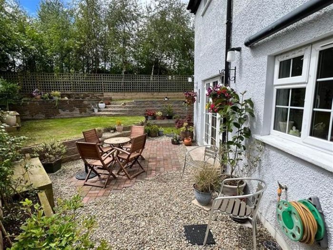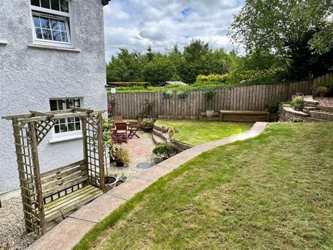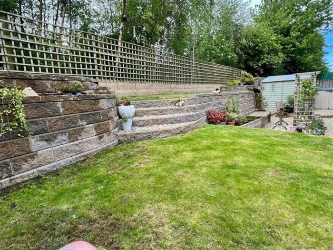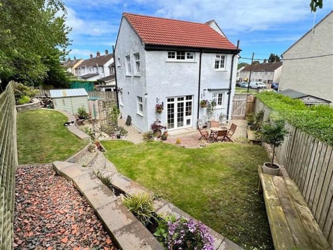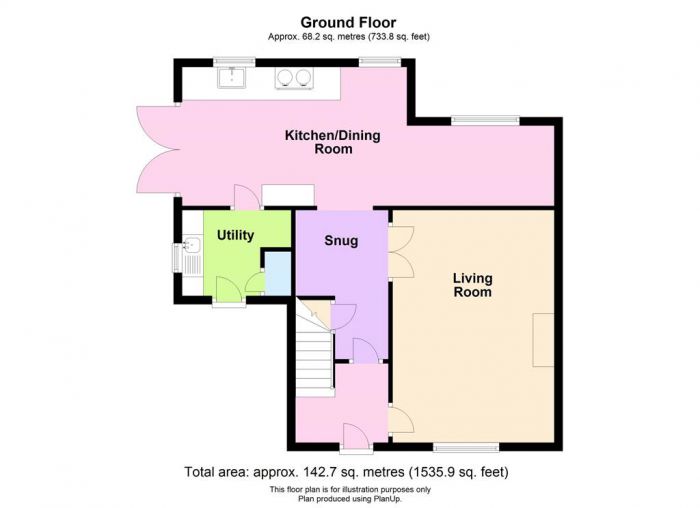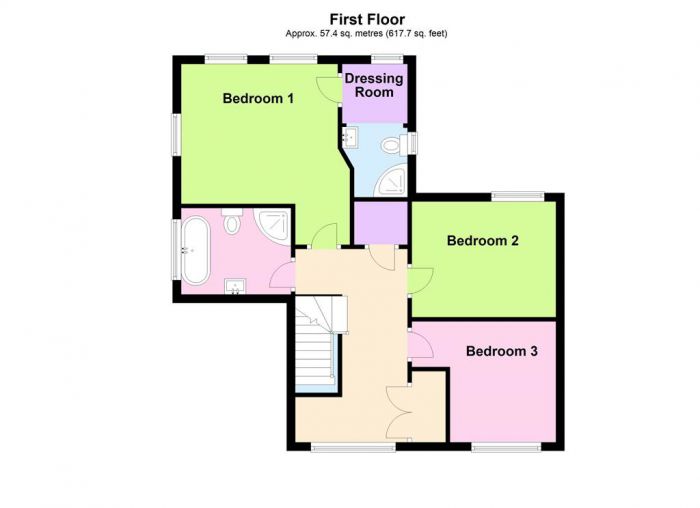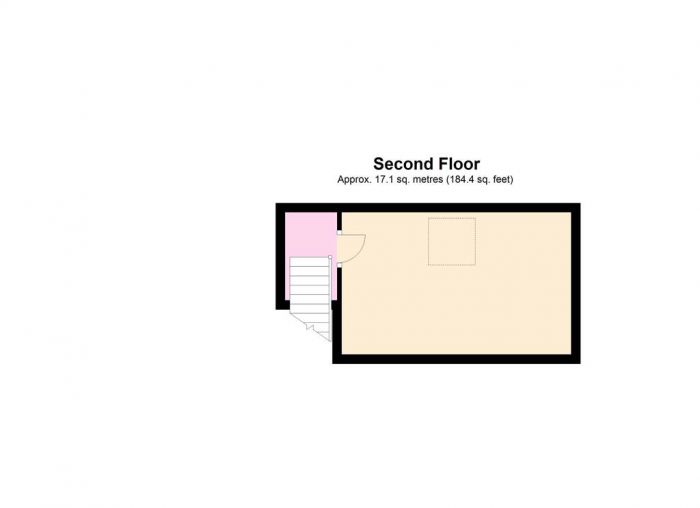Contact Agent

Contact McClearys Property Sales
3 Bed End Terrace
46 Ryan Park
castlereagh, belfast, BT5 7TY
price
£185,000
- Status Sale Agreed
- Property Type End Terrace
- Bedrooms 3
- Receptions 3
- Heating Gas
-
Stamp Duty
Higher amount applies when purchasing as buy to let or as an additional property£1,200 / £10,450*
Key Features & Description
End Terrace
Extended
Presented To The Highest Of Standards
Master Bedroom With Dressing Room And Ensuite
Three Bedrooms
Two Receptions
Luxury Fitted Kitchen
Luxury Modern Bathroom
Utility Room
Floored Roofspace With Fixed Staircase Access
Rear Garden With Lawn And Patio Areas
Driveway
UPVC Double Glazing
Gas Central Heating
Popular Semi Rural Castlereagh Location
Viewing Highly Recommended
Description
This superb extended end terrace property is located in a semi-rural development surrounded by green fields just off the Ballygowan Road, yet only minutes from Belfast. Presented to the highest of standards throughout, this fantastic home will suit a wide variety of buyers and viewing without delay is highly advised.
A fantastic extension and flawless interior styling throughout makes a major impact and one cannot fail to be impressed by the design and finish of this truly outstanding property. The all-important kitchen and bathrooms are both modern and spacious and in fact, everywhere you turn this lovely house is pure quality. Its semi-rural location close to the Castlereagh Road makes it even more highly desirable.
Inside, on the ground floor this is a large living room, snug room, impressive open plan kitchen/dining room and utility room. Upstairs are three bedrooms, luxury bathroom and fully floored roof space accessed via a fixed staircase. There is a master bedroom suite with dressing room and luxury ensuite shower room.. The property has been thoughtfully designed with particular attention given to the flow within.
The large living room with its feature fireplace is the perfect place to relax while the open plan kitchen / dining provides the perfect layout for both entertaining and for family living . Upstairs, the same standard of stylish finish continues in the bedrooms, while the large family bathroom is a stunning luxury space complete with free standing bath and walk in shower. There is a driveway to the front of the house and at the back is a landscaped garden with lawn and patios areas.
Properties of this size and with this high standard of the finish do not appear on the market often and thus we highly recommend registering your interest without delay.
This superb extended end terrace property is located in a semi-rural development surrounded by green fields just off the Ballygowan Road, yet only minutes from Belfast. Presented to the highest of standards throughout, this fantastic home will suit a wide variety of buyers and viewing without delay is highly advised.
A fantastic extension and flawless interior styling throughout makes a major impact and one cannot fail to be impressed by the design and finish of this truly outstanding property. The all-important kitchen and bathrooms are both modern and spacious and in fact, everywhere you turn this lovely house is pure quality. Its semi-rural location close to the Castlereagh Road makes it even more highly desirable.
Inside, on the ground floor this is a large living room, snug room, impressive open plan kitchen/dining room and utility room. Upstairs are three bedrooms, luxury bathroom and fully floored roof space accessed via a fixed staircase. There is a master bedroom suite with dressing room and luxury ensuite shower room.. The property has been thoughtfully designed with particular attention given to the flow within.
The large living room with its feature fireplace is the perfect place to relax while the open plan kitchen / dining provides the perfect layout for both entertaining and for family living . Upstairs, the same standard of stylish finish continues in the bedrooms, while the large family bathroom is a stunning luxury space complete with free standing bath and walk in shower. There is a driveway to the front of the house and at the back is a landscaped garden with lawn and patios areas.
Properties of this size and with this high standard of the finish do not appear on the market often and thus we highly recommend registering your interest without delay.
Rooms
HALLWAY:
SNUG 5' 11" X 6' 2" (1.8100m X 1.8700m)
LIVING ROOM: 12' 6" X 15' 8" (3.8100m X 4.7800m)
KITCHEN: 12' 2" X 28' 8" (3.7100m X 8.7400m)
UTILITY ROOM: 7' 5" X 9' 3" (2.2600m X 2.8100m)
BEDROOM (1): 13' 7" X 12' 2" (4.1300m X 3.7100m)
DRESSING ROOM: 5' 8" X 6' 3" (1.7400m X 1.9100m)
ENSUITE BATHROOM: 5' 11" X 6' 3" (1.8000m X 1.9100m)
BEDROOM (2): 12' 6" X 9' 1" (3.8200m X 2.7700m)
BEDROOM (3): 8' 9" X 9' 11" (2.6700m X 3.0300m)
BATHROOM: 9' 3" X 12' 6" (2.8300m X 3.8100m)
ROOFSPACE: 8' 3" X 13' 11" (2.5100m X 4.2500m)
Broadband Speed Availability
Potential Speeds for 46 Ryan Park
Max Download
1800
Mbps
Max Upload
1000
MbpsThe speeds indicated represent the maximum estimated fixed-line speeds as predicted by Ofcom. Please note that these are estimates, and actual service availability and speeds may differ.
Property Location

Mortgage Calculator
Directions
Off Ballygowan Road
Contact Agent

Contact McClearys Property Sales
Request More Information
Requesting Info about...
46 Ryan Park, castlereagh, belfast, BT5 7TY
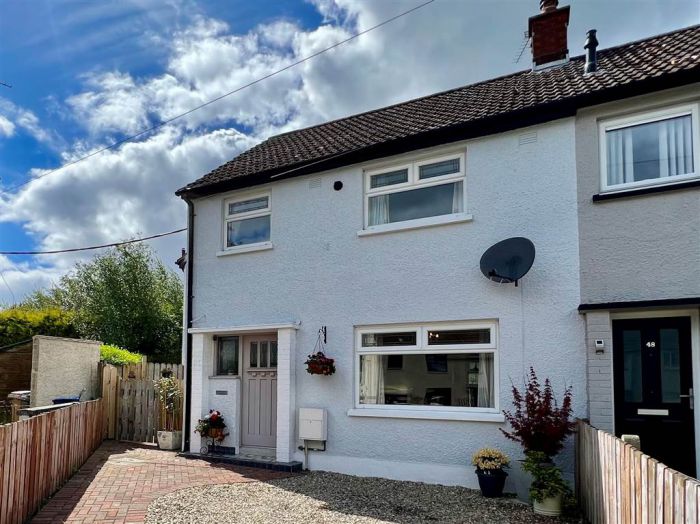
By registering your interest, you acknowledge our Privacy Policy

By registering your interest, you acknowledge our Privacy Policy

