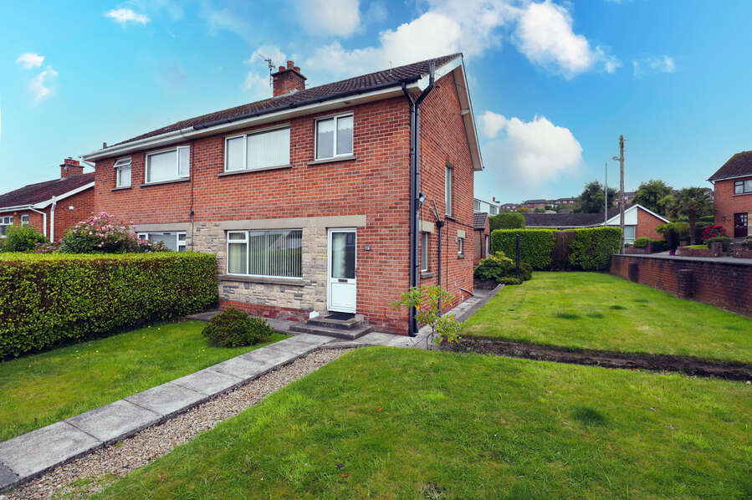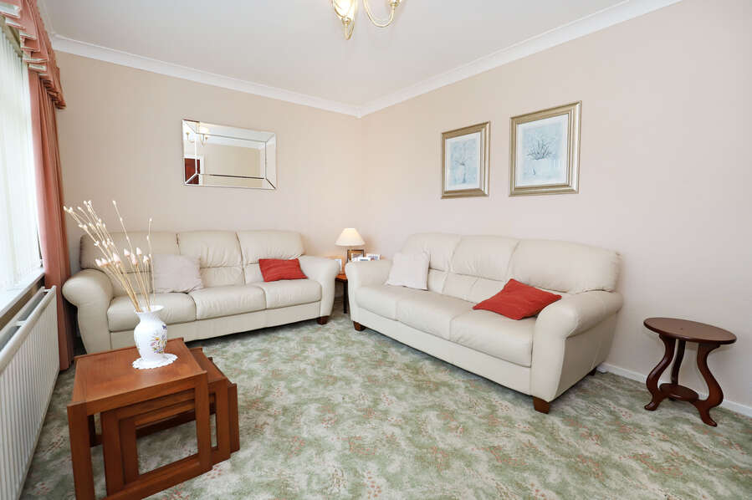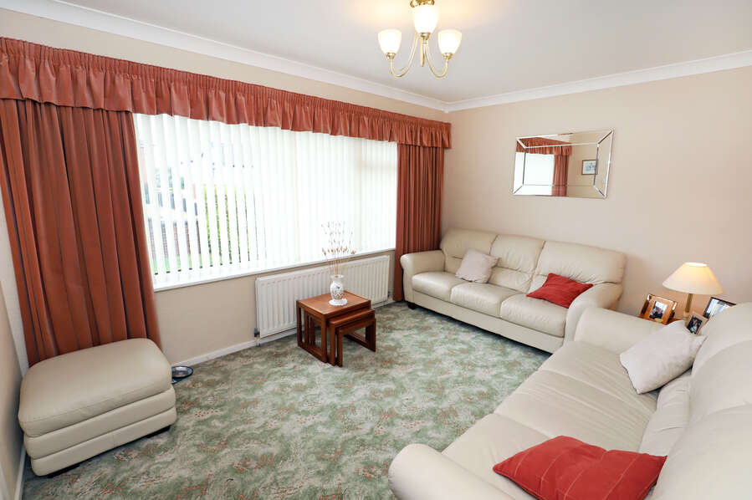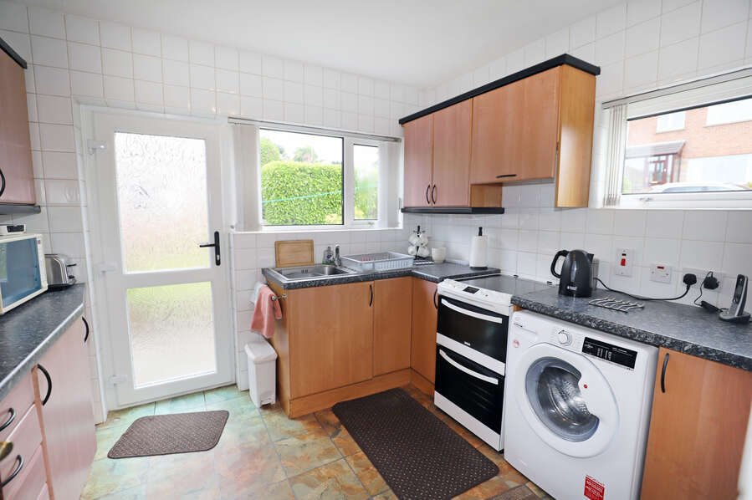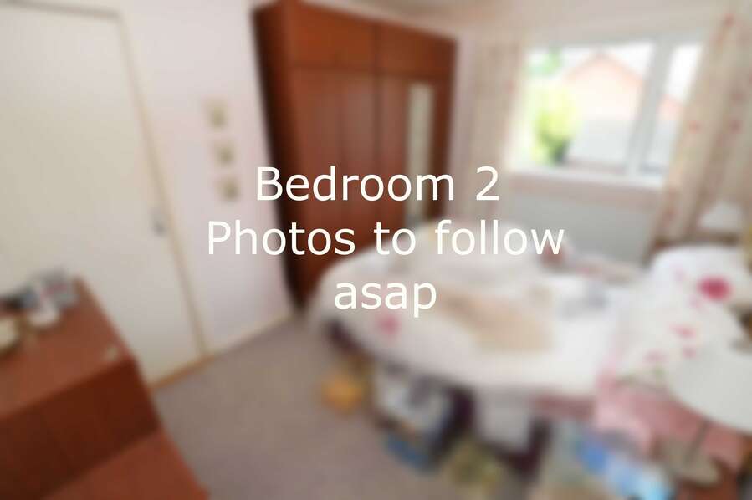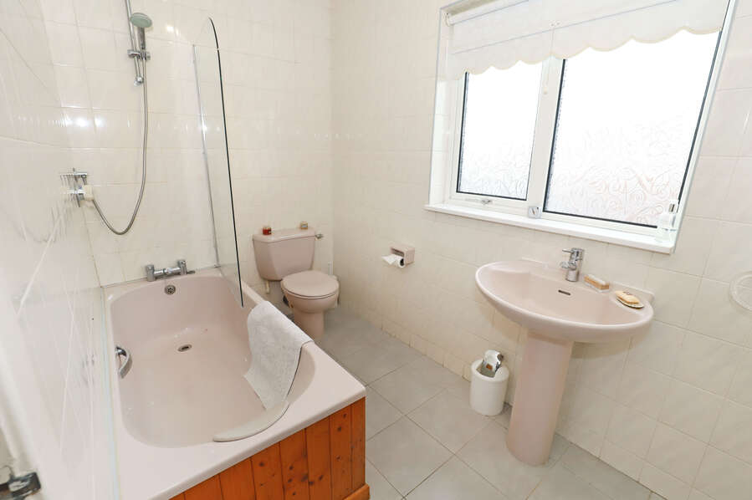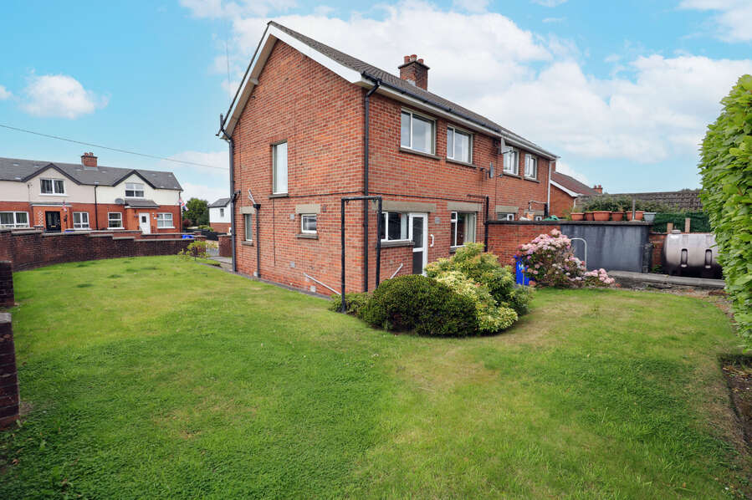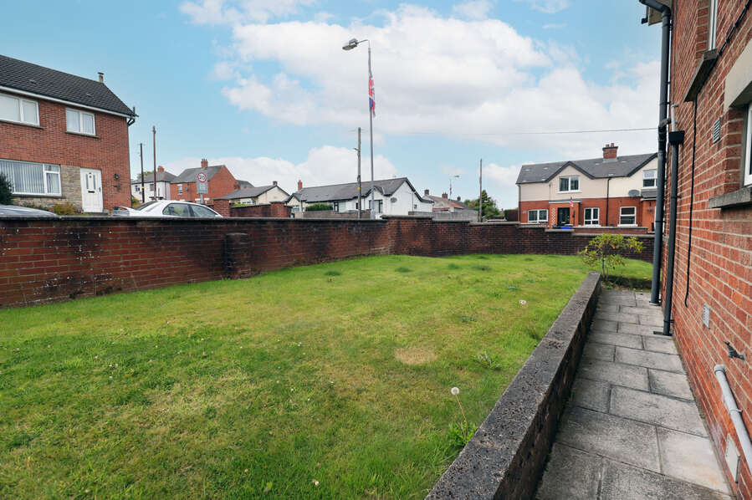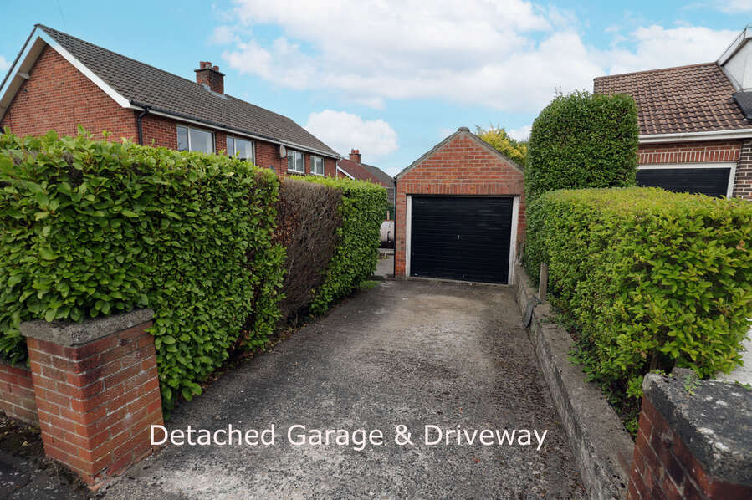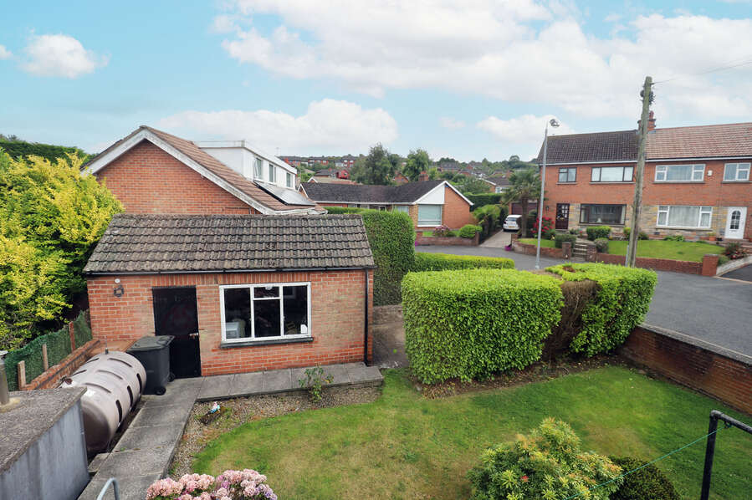14 Church Road
Castlereagh, Belfast, BT6 9RZ

Description
SORRY NOW SALE AGREED
EVENING VIEWINGS AVAILABLE
Semi Detached Home on Spacious Corner Site
3 Bedrooms/2 Reception
uPVC Double Glazing
Oil Central Heating
Detached Garage & Driveway
Gardens to Front, Side & Rear
Potential for Extension to Side & Rear*
Priced For Updating
Located Within Catchment of Multiple Schools
Full Fibre Broadband Available
Just Off Main Arterial Commuter/Bus Route to Belfast
Highly Sought After Residential Area
Chain-Free Purchase
THIS PROPERTY HAS BEEN ADVERTISED FIRST ON HomesNI.com - before any other property portal!
Positioned just off the Ballygowan Road in Castlereagh, this semi-detached home enjoys a spacious corner site with fantastic potential for extending to both the side and rear of the property*. Whilst this three bedroomed home has been very well maintained, it has also been priced to allow for updating of fittings such as the kitchen and bathroom. We believe that this property represents a superb opporrtunity for the new owners to create a home to their own requirements and styles, effectivey putting their own stamp on it.
The location of this house is excellent, especially for families. It is within the catchment area of several leading primary and secondary schools including Loughview, Leadhill and Braniel Primaries and Lagan College and Grovesnor Grammar secondaries. The property is also within walking distance of buses on the Ballygowan Road/Castlereagh Road, a main arterial route into Belfast city centre. For drivers commuting to work, the A55 Belfast Outer Ring Road is less than a mile away.
ACCOMMODATION
Ground Floor
Entrance hall: uPVC double glazed front door, double panel radiator, understairs cloakroom.
Living Room: 4.1m x 3.2m (13'5 x 10'6). Double panel radiator.
Dining Room: 3.7m x 2.9m (12'2 x 9'6). Double panel radiator
Kitchen: 3.05m x 2.52m (10' x 8'3). Range of fitted high and low level cupboards, sink unit, worktops, space for cooker, cooker hood with extractor fan, plumbed for washing machine, spotlights, tiled floor, fully tiled walls, double panel radiator, uPVC double glazed rear door.
First Floor
Bedroom 1: 3.2m @ widest x 3.15m (10'6 x 10'4). Single panel radiator, built in robe.
Bedroom 2: 3.7m x 2.88m @ widest (12'2 x 9'5). Single panel radiator, built in robe.
Bedroom 3: 3.05m x 2.7m (10' x 8'10). Single panel radiator.
Bathroom: Blush coloured suite comprising panel bath with shower screen, mixer taps and thermostatic shower, wash hand basin, wc, mirrored medicine cabinet, spotlights, single panel radiator, tiled floor, fully tiled walls, extraction vent.
Landing: Hot press with insulated copper cylinder/immersion heater. Access to attic via folding steps.
Outside:
Garden to front, side and rear in lawn, shrubs, paving etc, enclosed with brick wall and hedging. Patio area to rear.
Concrete driveway accessed from Shalom Park cul-de-sac to side.
Concrete boiler house with Grant oil fired boiler. PVC cylindrical oil tank.
Detached Garage: 5.53m x 2.77m (18'2 x 9'2). Up and over door, light, power, window, side door, workbenches.
FURTHER INFORMATION
*Extensions - subject to any necessary planning permission and building control.
Rates: Rateable value £125,000 equating to an annual estimated rates bill of £1,199.13 (as per LPSNI).
Lease: TBC, presumed 900+ years.
Ground Rent: TBC. Presumed under £50pa.
Services: Mains electric, water, sewage, full fibre broadband. We understand that mains gas is available but prospective purchasers should confirm this.
Sale Reservation Scheme: The vendors have expressed a preference for this scheme. Upon sale agreement the vendor and buyer enter into an exclusivity agreement until contracts are signed. This scheme is designed to protect both the buyer and seller. The buyer lodges a bond with the agent which is refunded upon completion but may be forfeit if they withdraw from the sale without good reason. Full terms and conditions are issued before any party makes a commitment.
Important information: About details, dimensions and data published here can be found and should be read in conjunction with the information in the below link where you will also find details of our viewing policy and privacy policy: https://www.keyoneproperty.co.uk/rent/viewings-and-applications/
Broadband Speed Availability
Potential Speeds for 14 Church Road
Property Location

Mortgage Calculator
Contact Agent

Contact Key One Property
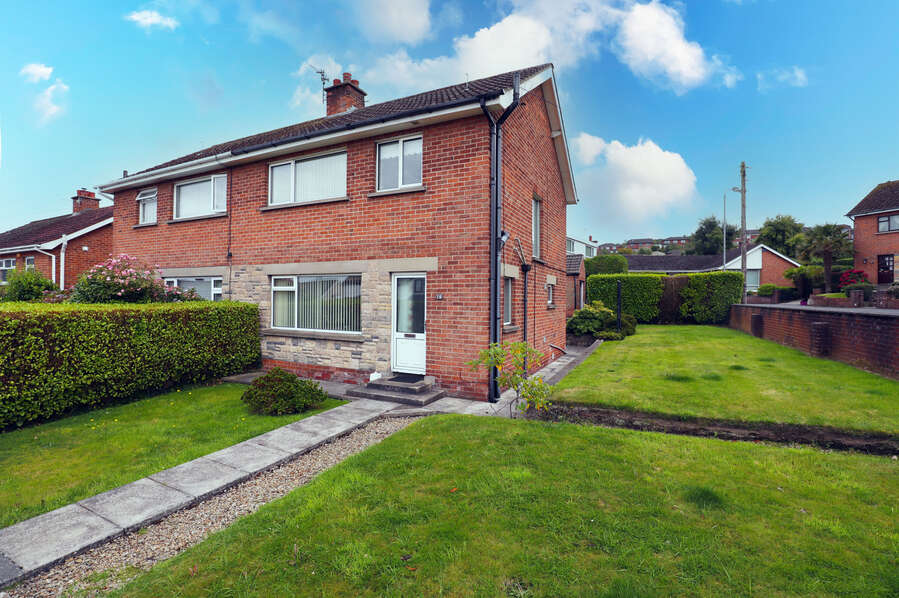
By registering your interest, you acknowledge our Privacy Policy

