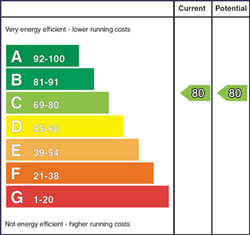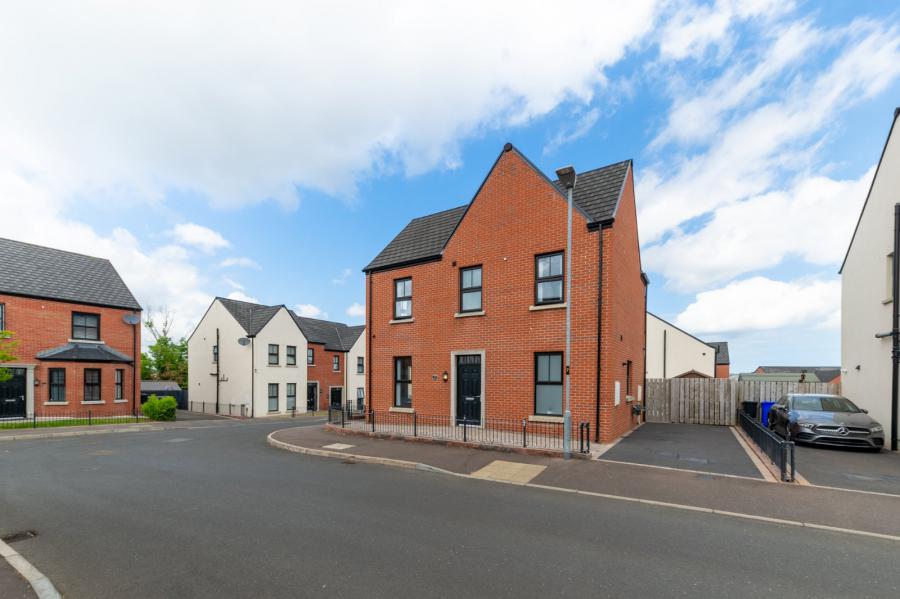3 Bed Detached House
33 Castlegowan Place
Belfast, County Antrim, BT5 7WH
price
£350,000

Key Features & Description
Description
Castlegowan Place is exceptionally well located off the Ballygowan Road, part of the Castlehill Development which has proved exceptionally popular in recent years with a range of purchasers.
The location is ideal to take advantage of commuting to Belfast City Centre, with a host of local amenities within proximity as well an excellent range of schooling.
The accommodation is beautifully presented throughout and provides a three bedroom layout, with spacious living room, kitchen with casual dining, family bathroom, ensuite, and generous enclosed gardens to rear.
Likely to be of interest to the young family or professional couple in today's market viewing is strongly recommended through our South Belfast office on 028 9066 8888.
Castlegowan Place is exceptionally well located off the Ballygowan Road, part of the Castlehill Development which has proved exceptionally popular in recent years with a range of purchasers.
The location is ideal to take advantage of commuting to Belfast City Centre, with a host of local amenities within proximity as well an excellent range of schooling.
The accommodation is beautifully presented throughout and provides a three bedroom layout, with spacious living room, kitchen with casual dining, family bathroom, ensuite, and generous enclosed gardens to rear.
Likely to be of interest to the young family or professional couple in today's market viewing is strongly recommended through our South Belfast office on 028 9066 8888.
Rooms
Ground Floor
Entrance Hall
Welcoming entrance hall with modern tiled floor
Lounge 17'7" X 11'11" (5.35m X 3.63m)
Spacious and bright lounge living with carpet
Kitchen 18'9" X 14'7" (5.72m X 4.45m)
Fully fitted modern kitchen with both high & low units for storage, 1.5 stainles steel sink, solid quartz worktop & splashback. Integrated appliances include washing machine, dishwasher, fridge freezer, electric hob and separate double electric oven, The kitchen is finished with modern tiled floor and there is amp space for dining and entertaining. There is a large understair storage cupboar and patio doors provide access to the rear garden and patio.
WC / Cloakroom 6'11" X 4'1" (2.10m X 1.24m)
Spacious ground floor WC and cloak room with tiled floor, low flush WC and wall-mounted sink.
First Floor Landing
Bright landing with storage cupboard and access to roofspace.
Bedroom 1 10'1" X 11'2" (3.08m X 3.40m)
Principal double bedroom with built-in wardrobes and carpet.
En-suite shower room 12'0" X 8'8" (3.66m X 2.65m)
Modern shower room with white suite comprising low flush WC, wall-mounted sink, electric shower in cubicle. It is finished with tiled floor and part tiled walls.
Bedroom 2 12'0" X 8'8" (3.66m X 2.65m)
Double bedroom with carpet.
Bedroom 3 12'0" X 9'1" (3.66m X 2.76m)
Double bedroom with carpet.
Bathroom 8'6" X 8'4" (2.60m X 2.53m)
Large family bathroom with white suite comprising low flush WC, wall-mounted sink, thermo shower in cubicle, panelled bath, heated towel rail, tiled floor.
Outside
Enclosed garden to the rear with lawn and paved patio area. there is an outdoor tap, outdoor light and socket.
Broadband Speed Availability
Potential Speeds for 33 Castlegowan Place
Max Download
1800
Mbps
Max Upload
220
MbpsThe speeds indicated represent the maximum estimated fixed-line speeds as predicted by Ofcom. Please note that these are estimates, and actual service availability and speeds may differ.
Property Location

Mortgage Calculator
Contact Agent

Contact Simon Brien (South Belfast)
Request More Information
Requesting Info about...
33 Castlegowan Place, Belfast, County Antrim, BT5 7WH

By registering your interest, you acknowledge our Privacy Policy

By registering your interest, you acknowledge our Privacy Policy


















