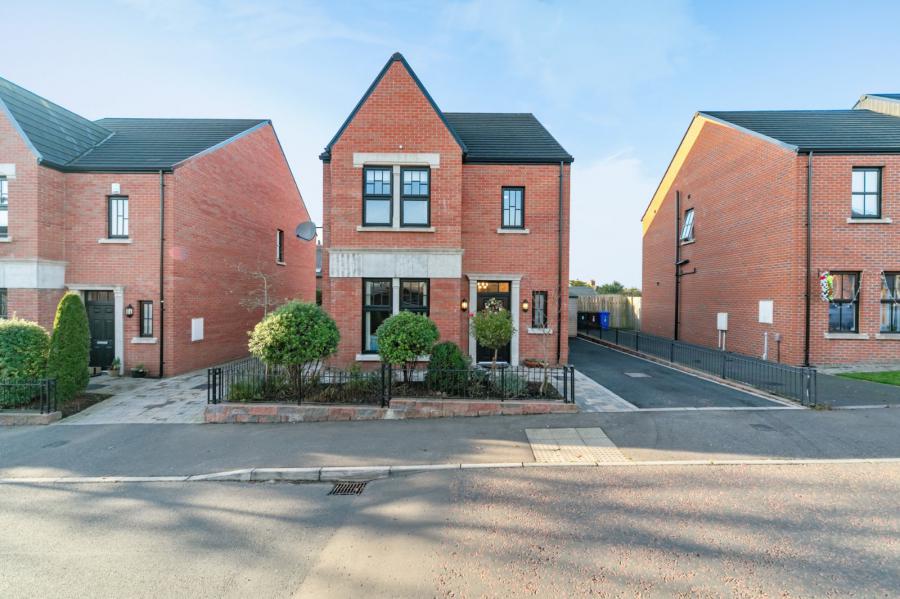4 Bed Detached House
4 Castlegowan Park
belfast, county antrim, BT5 7WG
price
£399,950

Key Features & Description
Description
Castlegowan Park is exceptionally well located off the Ballygowan Road, part of the Castlehill Development which has proved exceptionally popular in recent years with a range of purchasers.
The location is ideal to take advantage of commuting to Belfast City Centre, with a host of local amenities within proximity as well an excellent range of schooling.
The accommodation is beautifully presented throughout and provides a four-bedroom layout, with spacious living room, kitchen with casual dining/living areas, family bathroom, ensuite, and generous enclosed gardens to rear.
Likely to be of interest to the young family or professional couple in today's market viewing is strongly recommended through our South Belfast office on 028 9066 8888.
Castlegowan Park is exceptionally well located off the Ballygowan Road, part of the Castlehill Development which has proved exceptionally popular in recent years with a range of purchasers.
The location is ideal to take advantage of commuting to Belfast City Centre, with a host of local amenities within proximity as well an excellent range of schooling.
The accommodation is beautifully presented throughout and provides a four-bedroom layout, with spacious living room, kitchen with casual dining/living areas, family bathroom, ensuite, and generous enclosed gardens to rear.
Likely to be of interest to the young family or professional couple in today's market viewing is strongly recommended through our South Belfast office on 028 9066 8888.
Rooms
Ground Floor
Entrance Hall
Hardwood Door to Entrance Hall, tiled floor
Cloakroom
Low flush WC, wash hand basin
Living Room 17'5" X 11'8" (5.3m X 3.56m)
Attractive Feature Fireplace with electric fire
Kitchen / Living / Dining 20'8" X 19'4" (6.3m X 5.9m)
Kitchen - Excellent Range of High and Low Level units, inset sink, central island, 4 ring hob, electric oven, integrated fridge freezer, dishwasher and washing machine, double doors to rear garden
First Floor
Landing
Access via ladder to floored roofspace
Bedroom 1 15'9" X 11'6" (4.8m X 3.5m)
Ensuite Bathroom
Fully Tiled Shower Enclosure, low flush WC, wash hand basin
Bedroom 2 13'5" X 12'0" (4.1m X 3.66m)
Bedroom 3 11'10" X 8'2" (3.6m X 2.5m)
Bedroom 4 11'10" X 8'2" (3.6m X 2.5m)
Bathroom
White suite, panelled bath, mixer taps, separate shower enclosure, low flush WC, wash hand basin
Outside
Gardens in lawns and patio, garden shed, outside light and tap, driveway parking with external power socket as well as the Electric car charger.
Property Location

Mortgage Calculator
Contact Agent

Contact Simon Brien (South Belfast)
Request More Information
Requesting Info about...
4 Castlegowan Park, belfast, county antrim, BT5 7WG

By registering your interest, you acknowledge our Privacy Policy

By registering your interest, you acknowledge our Privacy Policy





















