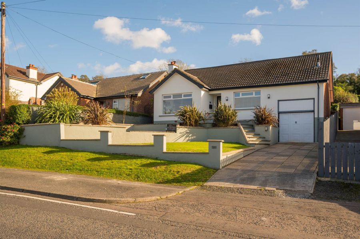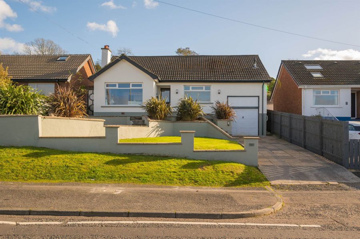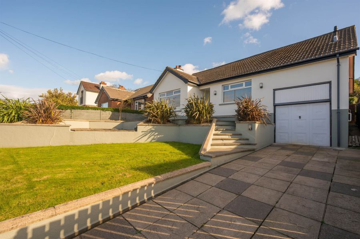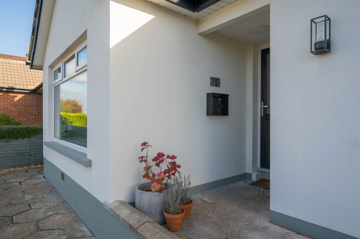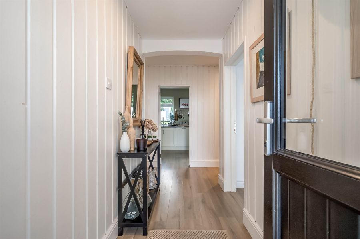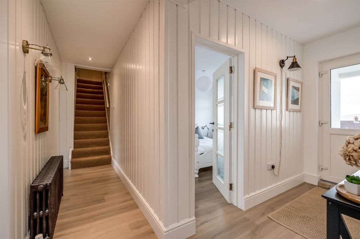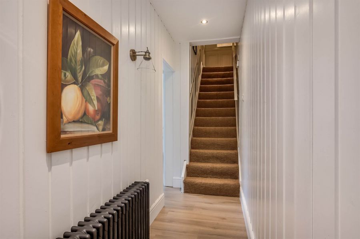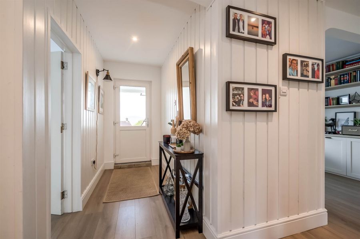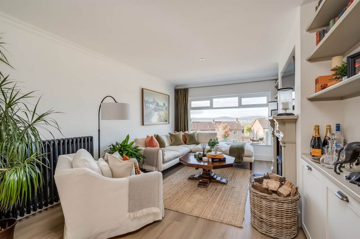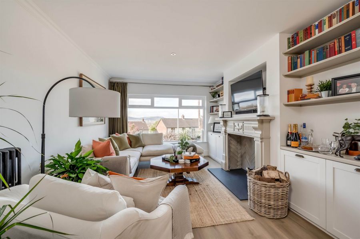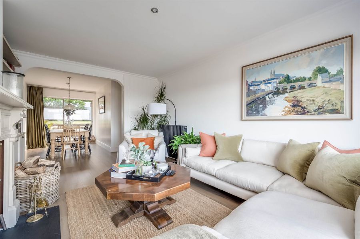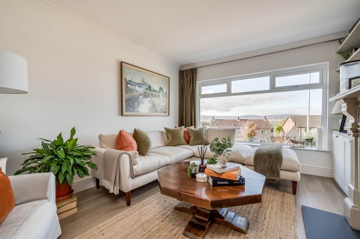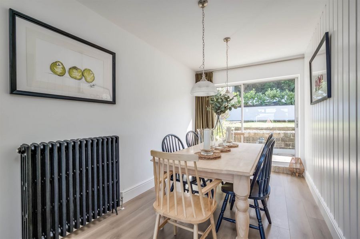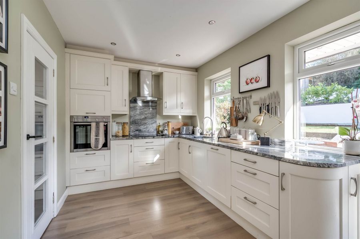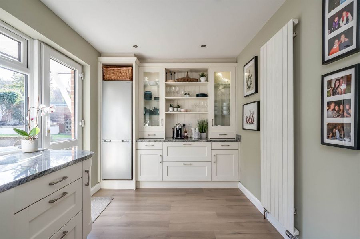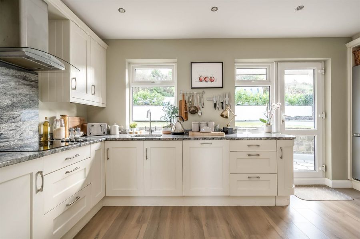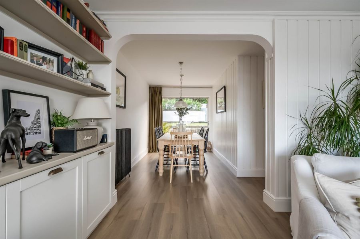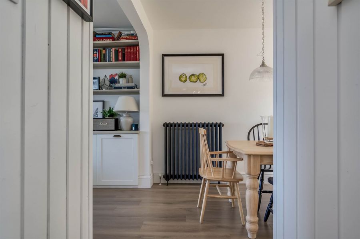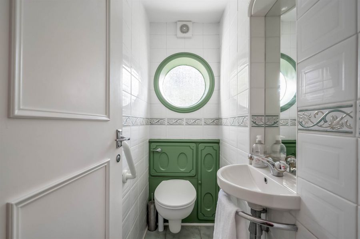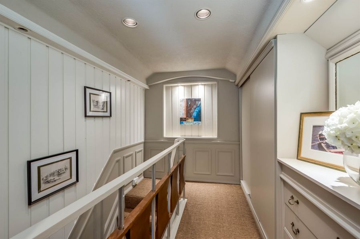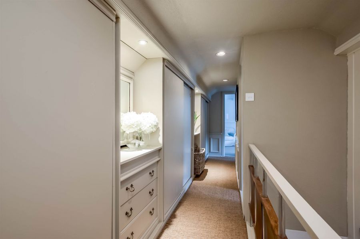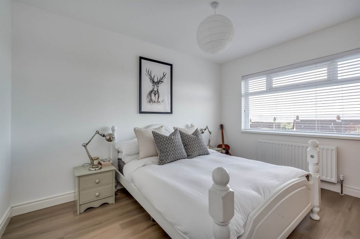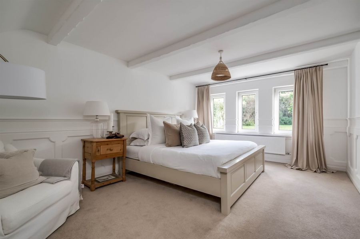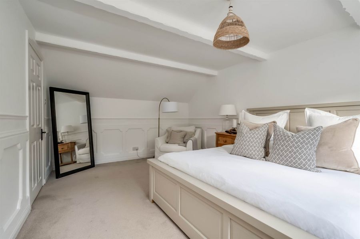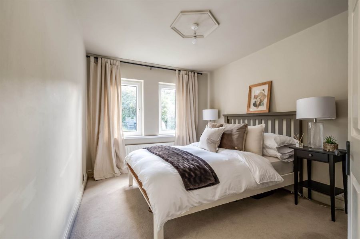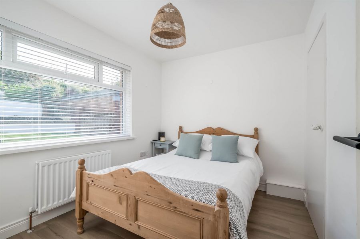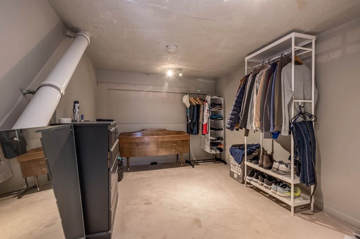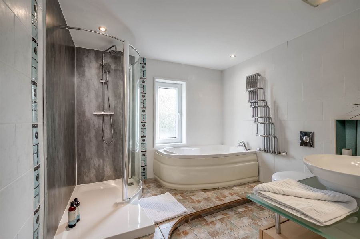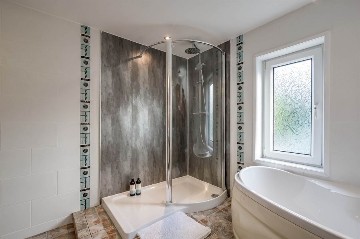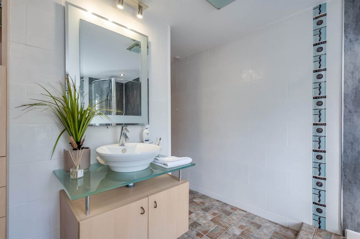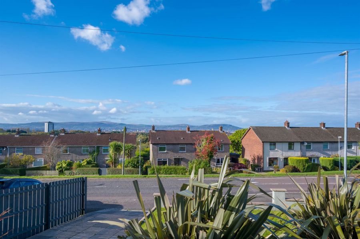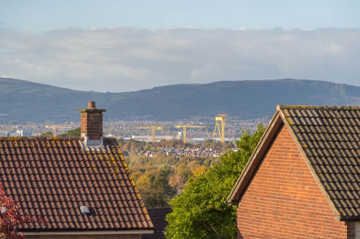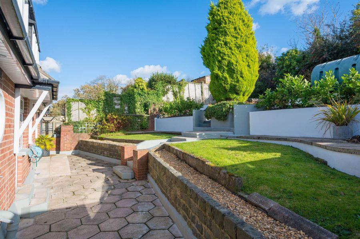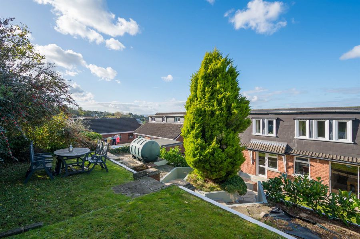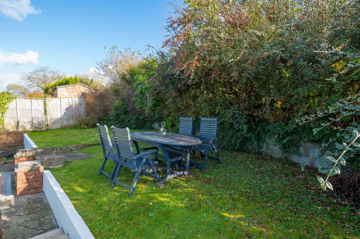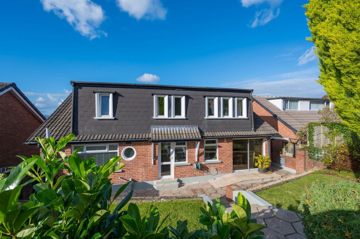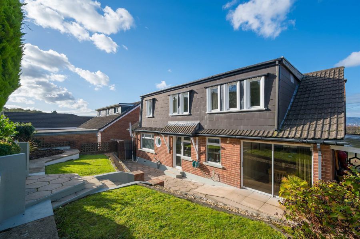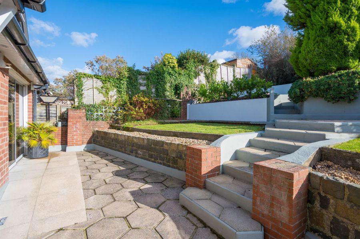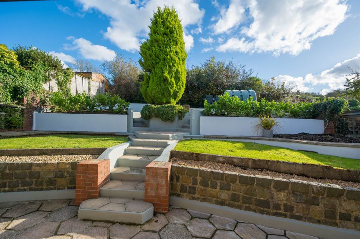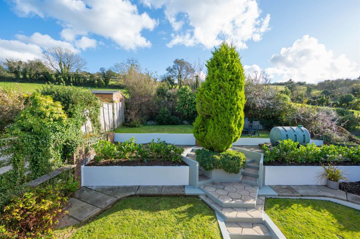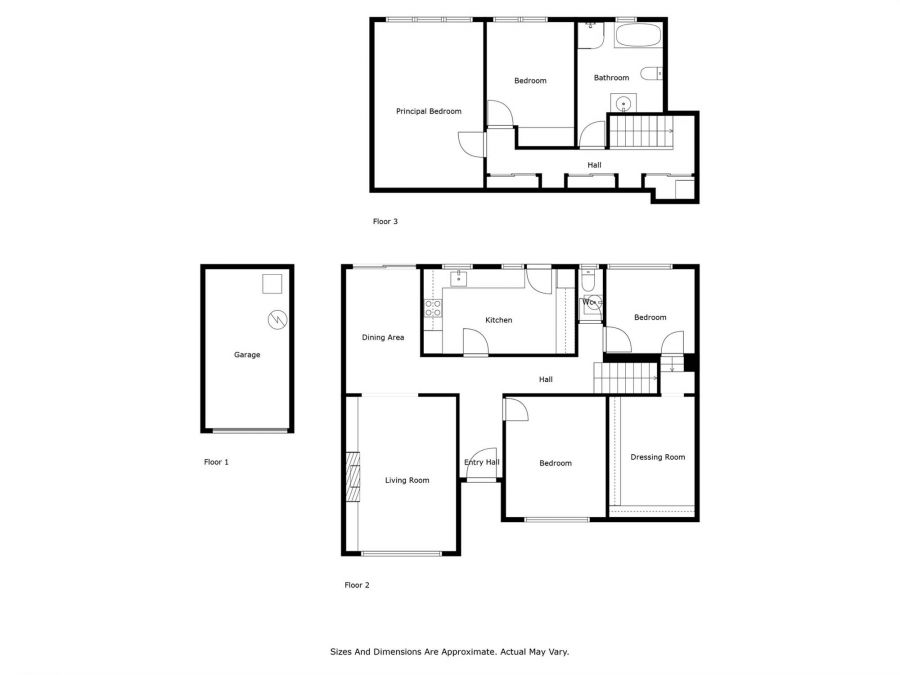Contact Agent

Contact Templeton Robinson (Ballyhackamore)
4 Bed Detached Bungalow
193 Lower Braniel Road
Castlereagh, Belfast, BT5 7NP
offers over
£350,000
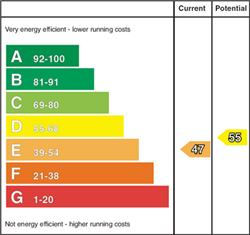
Key Features & Description
Beautifully presented, detached Chalet Bungalow
Breathtaking views over Belfast and beyond
Lounge with feature fireplace and bespoke book casing
Dining area with patio doors to rear
Modern fitted kitchen with range of integrated appliances
Two ground floor bedrooms, once with access to storage room
Two additional first floor bedrooms
Bathroom with white suite/Ground floor WC
New windows installed, replumbed, and downstairs rewired in 2021
Oil fired central heating
Landscaped front and rear gardens in lawn
Driveway parking for several cars, leading to integral garage
Description
Boasting enviable views over Belfast and beyond, this detached chalet bungalow oozes character and charm. Beautifully presented throughout, the property offers adaptable accommodation, and is currently dressed as a four bedroom, with lounge open plan to dining area, and a separate modern kitchen,
Externally the property benefits from well manicured front and rear landscaped gardens in lawn. There is driveway parking for several cars, leading to integral garage.
With extensive works carried out in 2021, there is little to do but move in your furniture. And given its close proximity to local shops, schools and public transport, this property will appeal to a broad spectrum of perspective purchasers.
Boasting enviable views over Belfast and beyond, this detached chalet bungalow oozes character and charm. Beautifully presented throughout, the property offers adaptable accommodation, and is currently dressed as a four bedroom, with lounge open plan to dining area, and a separate modern kitchen,
Externally the property benefits from well manicured front and rear landscaped gardens in lawn. There is driveway parking for several cars, leading to integral garage.
With extensive works carried out in 2021, there is little to do but move in your furniture. And given its close proximity to local shops, schools and public transport, this property will appeal to a broad spectrum of perspective purchasers.
Rooms
Glazed uPVC front door to . . .
ENTRANCE HALL:
Laminate wood effect floor, feature wood panelled walls, low voltage spotlights.
LOUNGE: 16' 2" X 11' 4" (4.93m X 3.45m)
Feature fireplace slate hearth, feture inset built-in shelving and storage, cornice ceiling, laminate wood effect floor. Open plan to . . .
DINING ROOM: 12' 4" X 7' 7" (3.76m X 2.31m)
Laminate wood effect floor, patio doors.
KITCHEN: 15' 11" X 8' 4" (4.85m X 2.54m)
Modern fitted kitchen with range of high and low level units, granite work surfaces, stainless steel sink unit, fur ring electric hob and glass splash back, extractor hood, electric oven, integrated dishwasher, glass cabinets and shelving, low voltage spotlights, uPVC glazed door to rear, laminate wood effect floor.
BEDROOM (1): 12' 4" X 10' 5" (3.76m X 3.18m)
Laminate wood effect floor.
BEDROOM (2): 9' 5" X 8' 5" (2.87m X 2.57m)
Laminate wood effect floor. Access to . . .
STORAGE & WC: 11' 7" X 8' 9" (3.53m X 2.67m)
Built-in drawers and shelves. White suite comprising low flush wc, wash hand basin.
LANDING:
Storage in eaves, feature wood panelled walls, recessed lights.
BEDROOM (3): 17' 0" X 11' 3" (5.18m X 3.43m)
Feature wood panelled walls.
BEDROOM (4): 12' 6" X 7' 9" (3.81m X 2.36m)
BATHROOM:
White suite comprising low flush wc, low voltage spotlights, panelled bath, walk-in shower with rain head and telephone hand shower attachments, fully tiled walls, tiled floor, low voltage spotlights, chrome heated towel rail.
FRONT:
In lawn with hard landscaped paving. Driveway parking leading to . . .
GARAGE: 16' 2" X 8' 10" (4.93m X 2.69m)
Up and over door, oil fired boiler.
REAR:
Private and enclosed tiered garden in lawn, patio seating area, mature shrubs, outside tap.
Broadband Speed Availability
Potential Speeds for 193 Lower Braniel Road
Max Download
1800
Mbps
Max Upload
220
MbpsThe speeds indicated represent the maximum estimated fixed-line speeds as predicted by Ofcom. Please note that these are estimates, and actual service availability and speeds may differ.
Property Location

Mortgage Calculator
Directions
Heading countrybound on the Gilnahirk Road, turn right onto 193, Lower Braniel Road. Property located after a short distance on left.
Contact Agent

Contact Templeton Robinson (Ballyhackamore)
Request More Information
Requesting Info about...
193 Lower Braniel Road, Castlereagh, Belfast, BT5 7NP
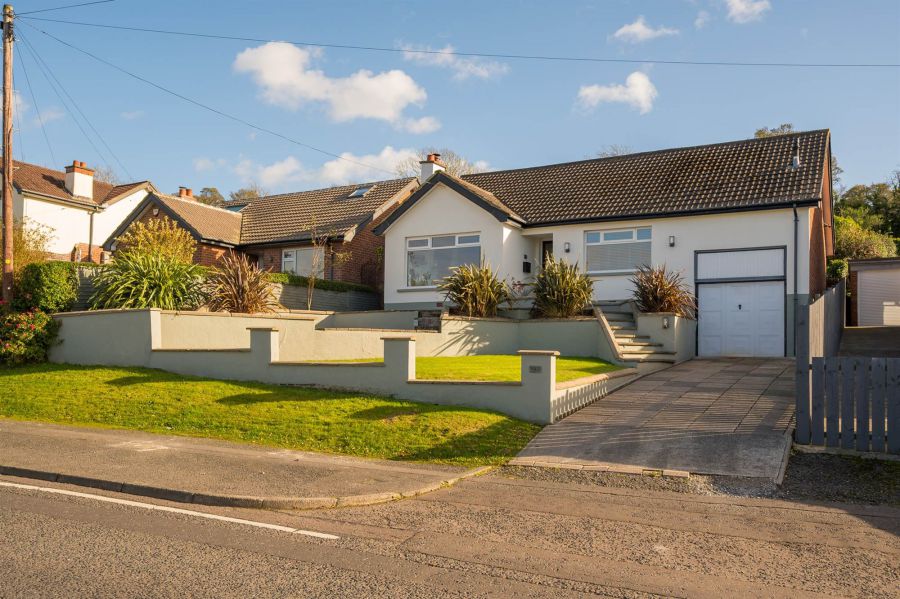
By registering your interest, you acknowledge our Privacy Policy

By registering your interest, you acknowledge our Privacy Policy

