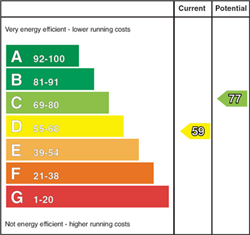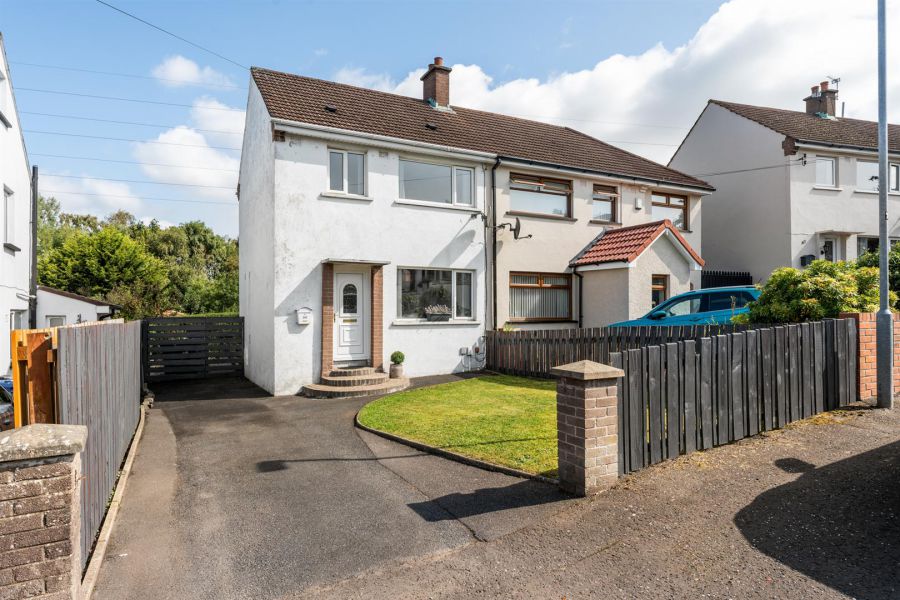Contact Agent

Contact Ulster Property Sales (UPS) Ballyhackamore
2 Bed Detached House
38 Brentwood Park
Castlereagh, Belfast, BT5 7LR
offers around
£179,950

Key Features & Description
Attractive Semi Detached Home In Popular Location
Open Plan Living / Dining Room With Wooden Flooring
Fitted Kitchen With Range Of Units And Access To Garden
Two Bedrooms, Both With Laminate Flooring
Oil Fired Central Heating & Pvc Double Glazing
Attractive Patio To Rear Leading To Garden
Driveway for Off Street Parking To Front
Excellent Home For A Wide Range Of Buyers
Description
Located off the Ballygowan Road, this attractive semi detached property is going to be of instant appeal to a wide range of purchasers including first time buyers and young professionals.
Comprising spacious open plan living / dining room with wooden flooring, attractive fitted kitchen, two bedrooms, one with a range of built in wardrobes and a white bathroom suite. The property further benefits from oil fired central heating and PVC double glazing.
Outside the property offers a driveway to the front for off street parking and a private garden to the rear with a large patio area leading to the garden.
This home offers the perfect balance of style and functionality, making it a smart choice for those looking to get on the property ladder and an internal inspection is essential to appreciate fully all this home has to offer.
Located off the Ballygowan Road, this attractive semi detached property is going to be of instant appeal to a wide range of purchasers including first time buyers and young professionals.
Comprising spacious open plan living / dining room with wooden flooring, attractive fitted kitchen, two bedrooms, one with a range of built in wardrobes and a white bathroom suite. The property further benefits from oil fired central heating and PVC double glazing.
Outside the property offers a driveway to the front for off street parking and a private garden to the rear with a large patio area leading to the garden.
This home offers the perfect balance of style and functionality, making it a smart choice for those looking to get on the property ladder and an internal inspection is essential to appreciate fully all this home has to offer.
Rooms
Accommodation Comprises
Entrance Hall
PVC front door, solid wooden floor.
Living / Dining 20'7 X 10' (6.27m X 3.05m)
Solid wooden flooring.
Kitchen 9' X 7'10 (2.74m X 2.39m)
Range of high and low level units, single drainer stainless steel sink unit, with mixer taps, plumbed for washing machine, built in under oven and ceramic 4 ring hob, stainless steel extractor hood, part tiled walls, PVC door to rear garden.
Bedroom 1 13' X 10'9 (3.96m X 3.28m)
Laminate wood flooring, range of built in robes.
Bedroom 2 9' X 8'8 (2.74m X 2.64m)
Laminate wood flooring.
Bathroom
White suite comprising: panelled bath with mixer taps, shower over bath and shower screen, low flush WC, panelled walls.
Outside
Driveway to front and gardens in lawn. Attractive gardens to rear with patio area leading to lawned area, oil fired boiler, PVC oil tank.
As part of our legal obligations under The Money Laundering, Terrorist Financing and Transfer of Funds (Information on the Payer) Regulations 2017, we are required to verify the identity of both the vendor and purchaser in every property transaction.
To meet these requirements, all estate agents must carry out Customer Due Diligence checks on every party involved in the sale or purchase of a property in the UK.
We outsource these checks to a trusted third-party provider. A charge of £20 + VAT per person will apply to cover this service.
You can find more information about the legislation at www.legislation.gov.uk
To meet these requirements, all estate agents must carry out Customer Due Diligence checks on every party involved in the sale or purchase of a property in the UK.
We outsource these checks to a trusted third-party provider. A charge of £20 + VAT per person will apply to cover this service.
You can find more information about the legislation at www.legislation.gov.uk
Broadband Speed Availability
Potential Speeds for 38 Brentwood Park
Max Download
1800
Mbps
Max Upload
220
MbpsThe speeds indicated represent the maximum estimated fixed-line speeds as predicted by Ofcom. Please note that these are estimates, and actual service availability and speeds may differ.
Property Location

Mortgage Calculator
Contact Agent

Contact Ulster Property Sales (UPS) Ballyhackamore
Request More Information
Requesting Info about...
38 Brentwood Park, Castlereagh, Belfast, BT5 7LR

By registering your interest, you acknowledge our Privacy Policy

By registering your interest, you acknowledge our Privacy Policy























