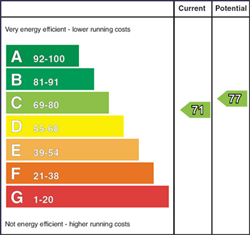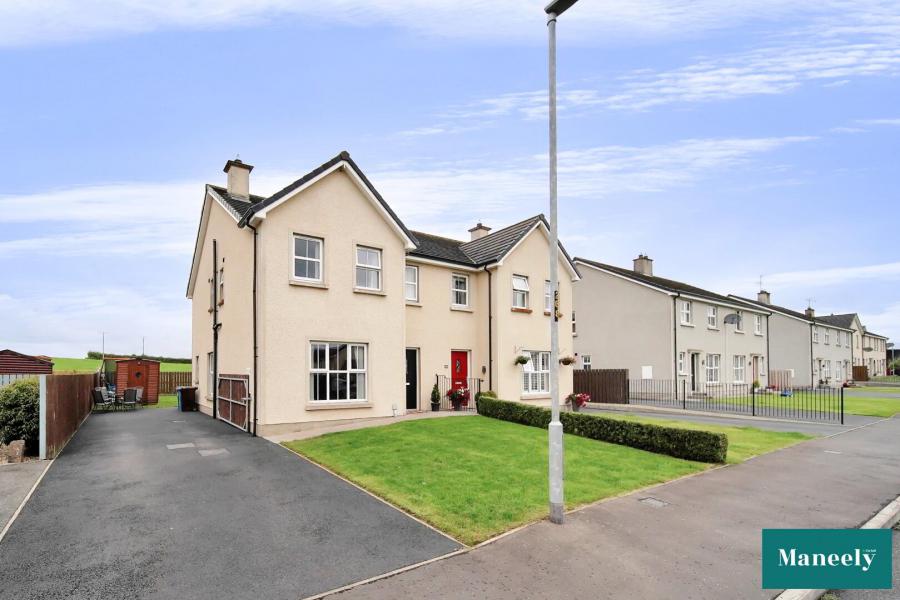Contact Agent

Contact Maneely and Co Ltd (Dungannon)
43 Lisnamonaghan Meadows
Castlecaulfield, BT70 3ND
- Status For Sale
- Property Type Semi-Detached
- Bedrooms 4
- Receptions 1
- Bathrooms 1
-
Rates
Rate information is for guidance only and may change as sources are updated.£1,090.43
- Heating Oil
- EPC Rating C71 / C77
-
Stamp Duty
Higher amount applies when purchasing as buy to let or as an additional property£1,299 / £10,797*

Property Financials
- Offers Over £189,950
- Rates £1,090.43
Key Features & Description
Maneely & Co Ltd are delighted to present 43 Lisnamonaghan Meadows, Castlecaulfield to the open market for sale. Situated in a quiet and highly sought-after residential development, this beautifully presented semi-detached home, built circa 2016, offers spacious and modern accommodation ideal for family living.
Accommodation Details
Ground Floor
Entrance Hall: 1.97m x 6.35m
Welcoming and spacious hallway entered via a stylish composite front door. Finished with tiled flooring and a carpeted staircase leading to the first floor. Includes telephone and power points.
Reception Room: 4.77m x 3.59m
A bright and inviting front aspect lounge featuring an elegant open fireplace with marble surround and tiled hearth. Finished with quality laminate flooring. TV and power points.
Ground Floor WC: 2.16m x 1.10m
Located under the stairs, this ground floor WC includes a two-flush WC, pedestal wash hand basin with mixer tap, extractor fan and tiled flooring.
Kitchen/Dining Area: 5.77m (at widest point) x 5.65m (at widest point)
A sleek and modern kitchen fitted with a range of high and low-level units, integrated fridge/freezer and dishwasher, electric oven and hob with stainless steel extractor hood. Finished with polished porcelain tiled flooring, tiled splashbacks, and recessed spot lighting. Ample space for family dining. TV and power points.
Utility Room: 2.40m x 2.48m
Generous utility space with plumbing for automatic washing machine. Includes additional storage units and stainless steel sink. Tiled flooring and partial wall tiling. Rear door access to the garden.
First Floor
Landing
Carpeted landing with access to hot press and power points.
Family Bathroom – 3.97m (at widest point) x 1.87m
Tastefully finished with a modern suite including a two-flush WC, panelled bath, vanity unit with wash hand basin and mixer tap, and a separate corner shower with tiled surround and glass enclosure. Chrome towel radiator, spot lighting, and extractor fan.
Master Bedroom: 3.61m x 3.58m
Front aspect, double bedroom with carpet flooring, TV point, power points, and a private en-suite.
En-Suite – 2.57m (at widest point) x 1.11m
Comprising a two-flush WC, pedestal wash hand basin with mixer tap and tiled splashback, enclosed shower unit, extractor fan, and tiled flooring.
Bedroom 2: 2.99m x 2.47m
Rear-facing double bedroom with carpet flooring, TV point, and power points.
Bedroom 3: 3.63m x 3.67m
Spacious rear-facing double bedroom with carpet flooring, TV point and power points.
Bedroom 4 / Home Office – 2.85m x 1.99m
Front aspect room currently used as a home office, finished with carpet flooring and power points.
External
The front of the property includes a lawned garden and driveway providing off-street parking. To the rear, the enclosed garden is laid in lawn—ideal for children or outdoor entertaining. Also features an oil tank, burner, and external cold water tap.
- Services: All Mains
- Heating: Oil Fired Central Heating
- Build: Traditional
- Rates: £1090.43 per annum (Price Correct As Of July 2025)
To arrange a viewing please contact Maneely & Co, Dungannon on 028 8772 7799 or www.maneely.com.
______________________________________________________________________________________________________________________
Thinking of Selling?
FREE VALUATION!
If you are considering the sale of your own property we are delighted to offer a FREE sales valuation, without obligation of sale. Get in contact today and we will be happy to help & advise you!
028 8772 7799 | info@maneely.com
PROPERTIES REQUIRED ACROSS ALL AREAS
______________________________________________________________________________________________________________________
MISREPRESENTATION CLAUSE
Maneely & Co Ltd gives notice to anyone who may read these particulars as follows. These particulars do not constitute any part of an offer or contract. Any intending purchasers or lessees must satisfy themselves by inspection or otherwise to the correctness of each of the statements contained in these particulars. We cannot guarantee the accuracy or description of any dimensions, texts or photos which also may be taken by a wide camera lens or enhanced by photo shop All dimensions are taken to the nearest 5 inches. Descriptions of the property are inevitably subjective, and the descriptions contained herein are given in good faith as an opinion and not by way of statement of fact. The heating system and electrical appliances have not been tested and we cannot offer any guarantees on their condition.
Broadband Speed Availability
Potential Speeds for 43 Lisnamonaghan Meadows
Property Location

Mortgage Calculator
Contact Agent

Contact Maneely and Co Ltd (Dungannon)

By registering your interest, you acknowledge our Privacy Policy
































