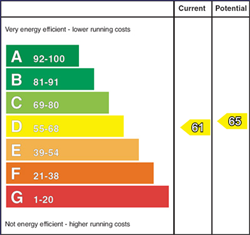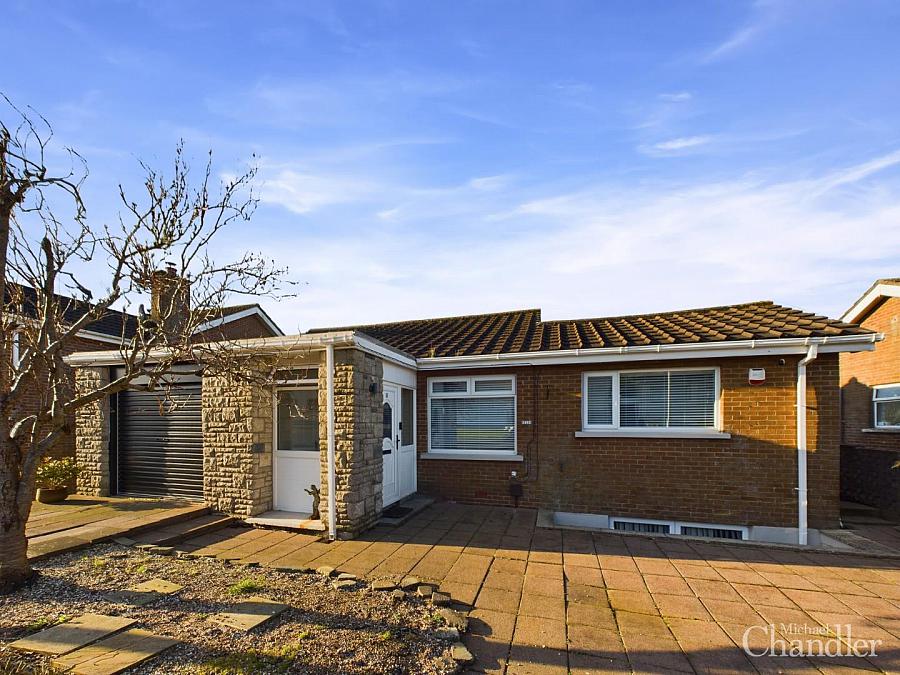Contact Agent

Contact Michael Chandler Estate Agents
5 Bed Detached House
19 Glennor Crescent
Carryduff, BT8 8HW
asking price
£375,000

Key Features & Description
Description
This attractive detached family home enjoys flexible accommodation with a split-level design, this property has been finished to an exceptionally high standard, offering a versatile living layout that caters to modern family life.
Upon entering, you are greeted by one of three bright and inviting reception rooms. The main living room is particularly impressive, featuring a vaulted ceiling that enhances the sense of space and a cosy wood-burning stove, perfect for those chilly evenings. The contemporary matt grey kitchen is a chef's delight, complete with contrasting worksurfaces and a matching centre island, making it an ideal space for both cooking and entertaining.
This delightful home comprises five well-proportioned double bedrooms, providing ample accommodation for families or those who enjoy having guests. The property also features a modern family bathroom suite and a stylish separate shower room, ensuring convenience for all on both levels.
Outside, the extensive gardens to the rear are a standout feature, offering a superb site for outdoor activities, gardening, or hosting events. The location is equally appealing, as it is conveniently situated close to a host of local amenities, ensuring that everything you need is just a stone's throw away.
Your Next Move...
Thinking of selling, it would be a pleasure to offer you a FREE VALUATION of your property.
To arrange a viewing or for further information contact Michael Chandler Estate Agents on 02890 450 550 or email property@michael-chandler.co.uk
This attractive detached family home enjoys flexible accommodation with a split-level design, this property has been finished to an exceptionally high standard, offering a versatile living layout that caters to modern family life.
Upon entering, you are greeted by one of three bright and inviting reception rooms. The main living room is particularly impressive, featuring a vaulted ceiling that enhances the sense of space and a cosy wood-burning stove, perfect for those chilly evenings. The contemporary matt grey kitchen is a chef's delight, complete with contrasting worksurfaces and a matching centre island, making it an ideal space for both cooking and entertaining.
This delightful home comprises five well-proportioned double bedrooms, providing ample accommodation for families or those who enjoy having guests. The property also features a modern family bathroom suite and a stylish separate shower room, ensuring convenience for all on both levels.
Outside, the extensive gardens to the rear are a standout feature, offering a superb site for outdoor activities, gardening, or hosting events. The location is equally appealing, as it is conveniently situated close to a host of local amenities, ensuring that everything you need is just a stone's throw away.
Your Next Move...
Thinking of selling, it would be a pleasure to offer you a FREE VALUATION of your property.
To arrange a viewing or for further information contact Michael Chandler Estate Agents on 02890 450 550 or email property@michael-chandler.co.uk
Rooms
Ground-Floor
Entrance Hall 6'2 X 5'8 (1.88m X 1.73m)
Lounge 17'7 X 11'9 (5.36m X 3.58m)
Master Bathroom 8'3 X 7'4 (2.51m X 2.24m)
Bedroom 2 10'8 X 10'2 (3.25m X 3.10m)
Bedroom 5 10'4 X 9'8 (3.15m X 2.95m)
Utility Area 14 X 7'11 (4.27m X 2.41m)
Attached Garage 14'7 X 10'9 (4.45m X 3.28m)
Power & Light
Lower Ground-Floor
Living Room 19'1 X 15 (5.82m X 4.57m)
Sunroom 12'4 X 11'7 (3.76m X 3.53m)
Kitchen / Dining Area 27'2 X 11'3 (8.28m X 3.43m)
Bedroom 4 14'1 X 7'4 (4.29m X 2.24m)
Bedroom 1 11'4 X 10'5 (3.45m X 3.18m)
Family Shower Room 6'2 X 4'11 (1.88m X 1.50m)
Bedroom 3 10'5 X 10'3 (3.18m X 3.12m)
Michael Chandler Estate Agents have endeavoured to prepare these sales particulars as accurately and reliably as possible for the guidance of intending purchasers or lessees. These particulars are given for general guidance only and do not constitute any part of an offer or contract. The seller and agents do not give any warranty in relation to the property/ site. We would recommend that all information contained in this brochure is verified by yourself or your professional advisors. Services, fittings and equipment referred to in the sales details have not been tested and no warranty is given to their condition. All measurements contained within this brochure are approximate. Site sizes are approximate and have not been verified.
Virtual Tour
Broadband Speed Availability
Potential Speeds for 19 Glennor Crescent
Max Download
1800
Mbps
Max Upload
220
MbpsThe speeds indicated represent the maximum estimated fixed-line speeds as predicted by Ofcom. Please note that these are estimates, and actual service availability and speeds may differ.
Property Location

Mortgage Calculator
Contact Agent

Contact Michael Chandler Estate Agents
Request More Information
Requesting Info about...
19 Glennor Crescent, Carryduff, BT8 8HW

By registering your interest, you acknowledge our Privacy Policy

By registering your interest, you acknowledge our Privacy Policy



























