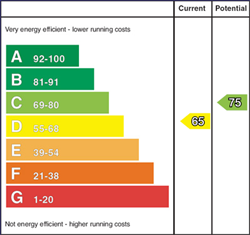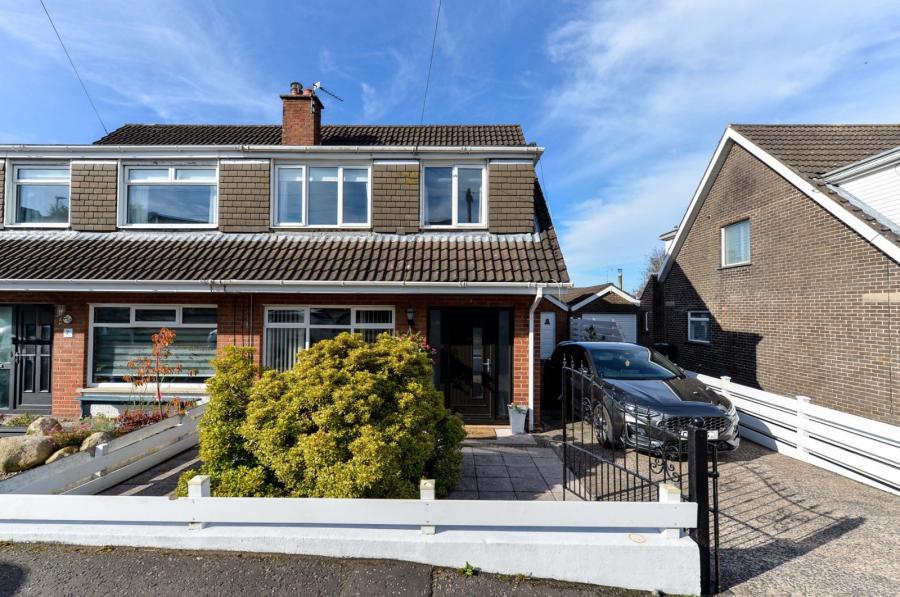3 Bed Semi-Detached House
5 Glennor Crescent West
carryduff, belfast, BT8 8JF
price
£199,950

Key Features & Description
Description
We are delighted to offer for sale for this stunning semi-detached home, in the ever popular area of Carryduff. Glennor Crescent West is situated just off the Hillsborough Road in a quiet cul-de-sac location, and is only a 15-20 minute drive to the Belfast City Centre.
On the ground floor, the home comprises a beautiful open plan living, dining & kitchen area with double doors leading to a further reception room and a convenient downstairs shower room. The first floor provides three very generous bedrooms, and a modern bathroom suite. Externally, there is a gated driveway to the front with ample car parking space, a paved front garden and a garage. To the rear, there is a decking area perfect for entertaining and also a lawn area. The property further benefits from PVC double glazing throughout, and a gas fired central heating system.
Due to the excellent condition and the accommodation of the home, we expect high levels of interest and would therefore advise early viewing to avoid disappointment.
We are delighted to offer for sale for this stunning semi-detached home, in the ever popular area of Carryduff. Glennor Crescent West is situated just off the Hillsborough Road in a quiet cul-de-sac location, and is only a 15-20 minute drive to the Belfast City Centre.
On the ground floor, the home comprises a beautiful open plan living, dining & kitchen area with double doors leading to a further reception room and a convenient downstairs shower room. The first floor provides three very generous bedrooms, and a modern bathroom suite. Externally, there is a gated driveway to the front with ample car parking space, a paved front garden and a garage. To the rear, there is a decking area perfect for entertaining and also a lawn area. The property further benefits from PVC double glazing throughout, and a gas fired central heating system.
Due to the excellent condition and the accommodation of the home, we expect high levels of interest and would therefore advise early viewing to avoid disappointment.
Rooms
DESCRIPTION
We are delighted to offer for sale for this stunning semi-detached home, in the ever popular area of Carryduff. Glennor Crescent West is situated just off the Hillsborough Road in a quiet cul-de-sac location, and is only a 15-20 minute drive to the Belfast City Centre.
On the ground floor, the home comprises a beautiful open plan living, dining & kitchen area with double doors leading to a further reception room and a convenient downstairs shower room. The first floor provides three very generous bedrooms, and a modern bathroom suite. Externally, there is a gated driveway to the front with ample car parking space, a paved front garden and a garage. To the rear, there is a decking area perfect for entertaining and also a lawn area. The property further benefits from PVC double glazing throughout, and a gas fired central heating system.
Due to the excellent condition and the accommodation of the home, we expect high levels of interest and would therefore advise early viewing to avoid disappointment.
On the ground floor, the home comprises a beautiful open plan living, dining & kitchen area with double doors leading to a further reception room and a convenient downstairs shower room. The first floor provides three very generous bedrooms, and a modern bathroom suite. Externally, there is a gated driveway to the front with ample car parking space, a paved front garden and a garage. To the rear, there is a decking area perfect for entertaining and also a lawn area. The property further benefits from PVC double glazing throughout, and a gas fired central heating system.
Due to the excellent condition and the accommodation of the home, we expect high levels of interest and would therefore advise early viewing to avoid disappointment.
GROUND FLOOR
Entrance Hall
A spacious entrance hall with PVC front door and solid wood flooring.
Living Room 13'4" X 32'10" (4.06m X 10m)
A bright open plan living and dining space with an electric fire and solid wooden flooring throughout.
Kitchen & Dining Area 16'5" X 11'6" (5m X 3.5m)
A modern kitchen with an excellent range of high and low level units, island, drainer with mixer tap, and integrated appliances to include a fridge freezer and dishwasher. There are also double doors leading to a further reception room.
Reception Room 16'12" X 9'8" (5.18m X 2.95m)
A further reception room with solid wooden flooring, two velux windows, patio doors to the rear, a downstairs shower room and garage access.
Downstairs Shower Room 9'8" X 6'2" (2.95m X 1.88m)
The shower room has a low flush wc,, wash hand basin with large vanity unit, and shower cubicle with an electric shower unit. The shower room has been finished with tongue & groove ceiling panelling, and spots.
Garage 20'7" X 9'3" (6.27m X 2.82m)
The garage has been plumbed for a washing machine and drier.
FIRST FLOOR
Landing
The landing has a stained glass window and a slingsby ladder to the floored roof space.
Bedroom One 13'4" X 8'12" (4.06m X 2.74m)
Double bedroom with carpet and two built-in robes.
Bedroom Two 10'0" X 9'8" (3.05m X 2.95m)
Double bedroom with carpet and built in robe.
Bedroom Three 9'5" X 6'7" (2.87m X 2m)
A generous third bedroom with carpet and above-stair storage.
Bathroom 8'6" X 6'4" (2.6m X 1.93m)
A beautifully finished bathroom suite with tile dwalls, vinyl flooring, wash hand basin with mixer tap, bath with overhead shower unit, and a heated towel rail.
OUTSIDE
Externally there is a spacious driveway with a paved front garden, a garage, and decking & lawn areas to the rear.
Broadband Speed Availability
Potential Speeds for 5 Glennor Crescent West
Max Download
1800
Mbps
Max Upload
220
MbpsThe speeds indicated represent the maximum estimated fixed-line speeds as predicted by Ofcom. Please note that these are estimates, and actual service availability and speeds may differ.
Property Location

Mortgage Calculator
Contact Agent

Contact Reeds Rains (Ormeau)
Request More Information
Requesting Info about...
5 Glennor Crescent West, carryduff, belfast, BT8 8JF

By registering your interest, you acknowledge our Privacy Policy

By registering your interest, you acknowledge our Privacy Policy































