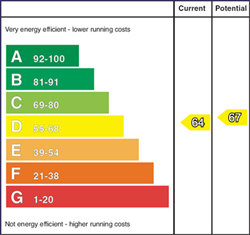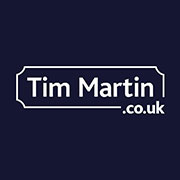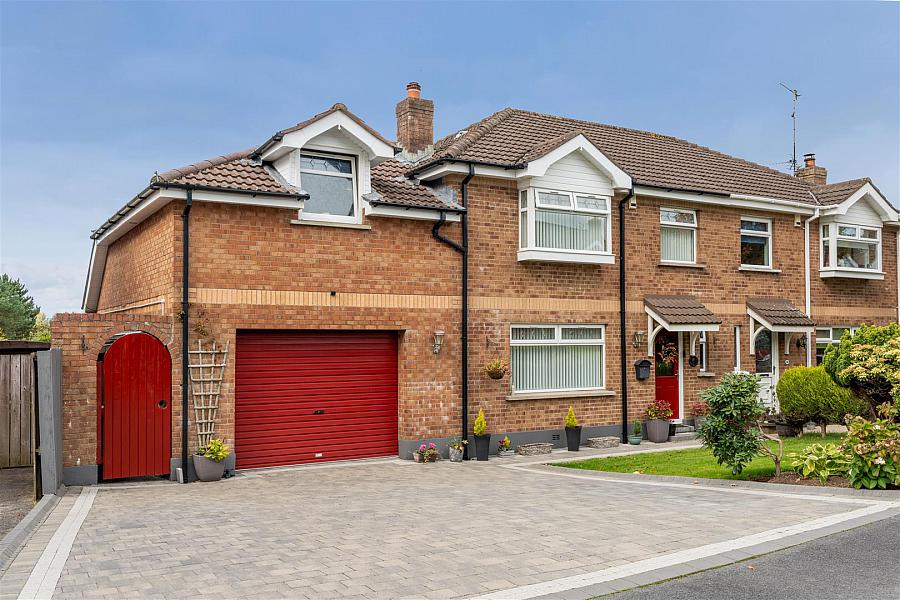4 Bed Semi-Detached House
12 Alveston Park
Carryduff, BT8 8RP
offers around
£285,000

Key Features & Description
Beautifully Presented and Extended Semi Detached Home Boasting Fabulous Accommodation for the Growing and Established Families
Spacious Lounge with Gas Fire
Modern Fitted Kitchen with Spacious Dining Area Opening Through to the Sunroom
Home Office, Utility Room and Downstairs WC
Four Excellent Sized Bedrooms Including the Principal Bedroom with a Spacious Ensuite Shower Room and Dressing Room
Family Bathroom Fitted with a Modern White Suite
Gas Fired Central Heating and uPVC Double Glazing
Spacious Brick Paved Driveway Leading to the Integral Garage
Enclosed and Easily Maintained Rear Gardens with Additional Lower Garden
Within Walking Distance to Carryduff Village, Local Primary School and Public Transport and a Convenient Commute into Belfast City Centre
Description
This beautifully presented and extended semi detached home, is situated in this popular residential area, close to Carryduff village and Carryduff primary school.
The property is fitted with gas fired central heating and uPVC double glazing and boasts beautifully appointed accommodation that will suit a wide range of purchasers including the growing and established families. The ground floor comprises of a bright and spacious lounge with gas fire, a modern fitted kitchen with a spacious dining area, which opens out to the sunroom overlooking the rear gardens. A utility room, home office and downstairs WC complete the ground floor. Upstairs is equally as impressive - boasting four excellent sized bedrooms which includes the principal bedroom with a spacious ensuite shower room and walk in dressing room and a family bathroom, complete with a modern white suite.
Outside, a spacious brick paved driveway provides excellent off street parking and leads to the integral garage. The front gardens are laid out in lawn with manicured hedging, whilst the enclosed rear gardens are laid out in artificial grass and a paved patio area. A lower rear garden is perfect for additional entertaining space or a play area for dogs.
The property is within close proximity to Carryduff's amenities including EuroSpar, the new Lidl superstore, local shops, eateries and primary schools. Lesley Forestside Shopping Centre and Belfast city centre are only a short distance away and easily accessible by an excellent road and public transport network.
This beautifully presented and extended semi detached home, is situated in this popular residential area, close to Carryduff village and Carryduff primary school.
The property is fitted with gas fired central heating and uPVC double glazing and boasts beautifully appointed accommodation that will suit a wide range of purchasers including the growing and established families. The ground floor comprises of a bright and spacious lounge with gas fire, a modern fitted kitchen with a spacious dining area, which opens out to the sunroom overlooking the rear gardens. A utility room, home office and downstairs WC complete the ground floor. Upstairs is equally as impressive - boasting four excellent sized bedrooms which includes the principal bedroom with a spacious ensuite shower room and walk in dressing room and a family bathroom, complete with a modern white suite.
Outside, a spacious brick paved driveway provides excellent off street parking and leads to the integral garage. The front gardens are laid out in lawn with manicured hedging, whilst the enclosed rear gardens are laid out in artificial grass and a paved patio area. A lower rear garden is perfect for additional entertaining space or a play area for dogs.
The property is within close proximity to Carryduff's amenities including EuroSpar, the new Lidl superstore, local shops, eateries and primary schools. Lesley Forestside Shopping Centre and Belfast city centre are only a short distance away and easily accessible by an excellent road and public transport network.
Rooms
Entrance Hall
Glazed Pvc entrance door; wood strip floor; telephone connection point; under stairs storage cupboard.
WC 5'10 X 2'6 (1.78m X 0.76m)
Modern white suite comprising close coupled wc and wall mounted wash hand basin with mono mixer tap and vanity unit under; part tiled walls; tiled floor.
Lounge 16'11 X 14'3 (5.16m X 4.34m)
Beautiful granite fireplace with matching hearth; gas fire inset; oak fire surround; wood laminate floor; tv aerial connection point.
Kitchen / Dining Area 21.5' X 8'9 (6.40.1.52 X 2.67m)
Excellent range of modern shaker style wood laminate high and low level cupboards and drawers with matching glazed display cupboards and wine rack; incorporating Blanco 1½ tub sink unit with mixer tap; Bosch electric double oven; Baumatic microwave; Whirlpool 4 ring ceramic hob; extractor hood over; Bosch dishwasher; Candy fridge; laminate worktops; tiled splashback; tiled floor; recessed spotlights; glazed Pvc sliding door through to:-
Sun Room 10'0 X 9'8 (3.05m X 2.95m)
Cast iron wood burning stove; tiled floor; recessed spotlights; glazed double Upvc doors to the rear patio and gardens.
Home Office 9'0 X 8'4 (2.74m X 2.54m)
Wood laminate floor; recessed spotlights; glazed Upvc door to rear.
Utility 8'11 X 5'7 (2.72m X 1.70m)
Single drainer stainless steel sink unit; range of high and low level cupboards; laminate worktop; space and plumbing for washing machine; space for tumble dryer and fridge / freezer; Worcester gas fired boiler; wood laminate floor; access to integral garage.
First Floor / Landing
Access to roofspace (partially floored); built-in airing cupboard.
Bedroom 1 9'7 X 8'7 (2.92m X 2.62m)
Built-in wardrobes with matching cupboards and drawers; recessed spotlights.
Principal Bedroom 13'8 X 12'4 (4.17m X 3.76m)
Built-in wardrobes; cupboards and drawers.
En Suite Shower Room 14'5 X 11'0 (4.39m X 3.35m)
(maximum measurements)
Modern white suite comprising separate shower cubicle with thermostatically controlled shower unit and wall mounted telephone shower attachment; fitted sliding shower door; close coupled wc; wall mounted wash hand basin with mono mixer tap and vanity unit under; built-in storage cupboards; recessed spotlights; extractor fan.
Modern white suite comprising separate shower cubicle with thermostatically controlled shower unit and wall mounted telephone shower attachment; fitted sliding shower door; close coupled wc; wall mounted wash hand basin with mono mixer tap and vanity unit under; built-in storage cupboards; recessed spotlights; extractor fan.
Dressing Room 14'5 X 7'10 (4.39m X 2.39m)
(maximum measurements)
Access to under eaves storage.
Access to under eaves storage.
Bedroom 3 12'2 X 6'10 (3.71m X 2.08m)
Built-in wardrobes; cupboards and drawers.
Bedroom 4 8'11 X 8'1 (2.72m X 2.46m)
Built-in wardrobes; cupboards, drawers and desk.
Bathroom 7'8 x 5'7
Modern white suite comprising panelled bath with mixer tap; separate shower cubicle with Mira Jump electric shower unit and wall mounted telephone shower attachment; fitted sliding shower doors; close coupled wc; pedestal wash hand basin with mixer tap; towel radiator; recessed spotlights; tiled walls and floor.
Outside
Spacious brick pavia driveway providing excellent parking for several cars and leading to:-
Integral Garage 16'9 X 14'5 (5.11m X 4.39m)
Roller shutter door; light and power points.
Gardens
Front gardens laid out in lawn with manicured hedging.
Enclosed rear garden laid out in lawn with artificial grass; brick paved patio area; steps to lower garden; outside light and water taps (front and rear); EV charging point.
Enclosed rear garden laid out in lawn with artificial grass; brick paved patio area; steps to lower garden; outside light and water taps (front and rear); EV charging point.
Capital Rateable Value
£185,000. Rates Payable = £1683.13 per annum (approx)
Tenure
Leasehold
Ground Rent
£45.00 per annum
Broadband Speed Availability
Potential Speeds for 12 Alveston Park
Max Download
1800
Mbps
Max Upload
220
MbpsThe speeds indicated represent the maximum estimated fixed-line speeds as predicted by Ofcom. Please note that these are estimates, and actual service availability and speeds may differ.
Property Location

Mortgage Calculator
Contact Agent

Contact Tim Martin & Co (Comber)
Request More Information
Requesting Info about...
12 Alveston Park, Carryduff, BT8 8RP

By registering your interest, you acknowledge our Privacy Policy

By registering your interest, you acknowledge our Privacy Policy






















