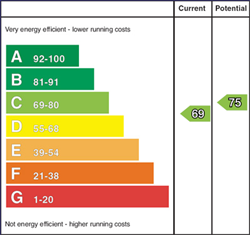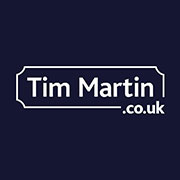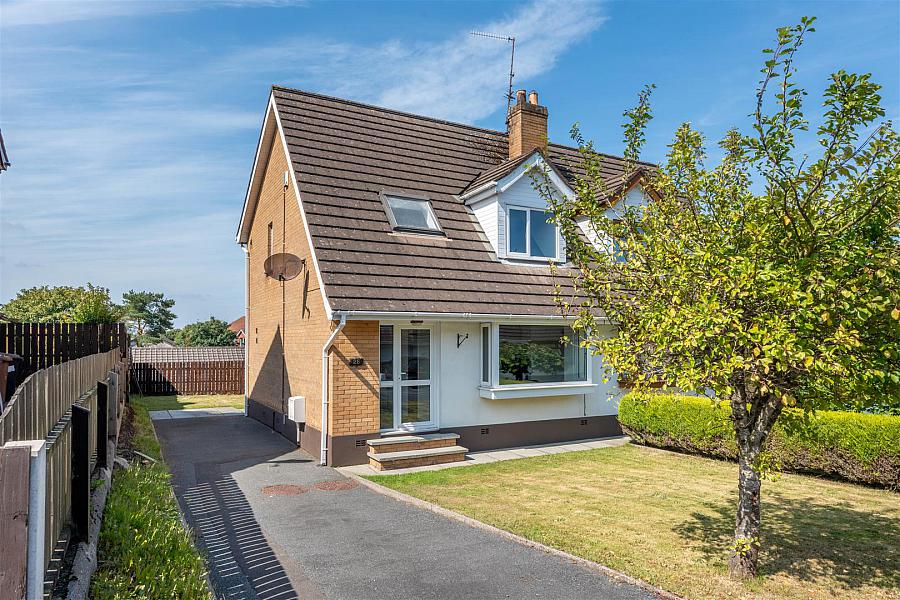3 Bed Semi-Detached Bungalow
28 Alveston Park
Carryduff, BT8 8RP
offers around
£195,000

Key Features & Description
Beautifully Presented Semi Detached Property Located in this Ever Popular Residential Area
Spacious Lounge with Open Fire
Newly Fitted Modern Kitchen and Separate Dining Room
Three Excellent Sized Bedrooms
Bathroom Fitted with a Modern White Suite
Gas Fired Central Heating and uPVC Double Glazing
Easily Maintained Front and Rear Gardens with Paved Patio Area
Perfect for the First Time Buyer, Young Couple and Family
Within Walking Distance to Carryduff Village, SuperValu, Lidl and Local Primary School
Convenient Commuting Distance to Forestside Shopping Centre, Belfast and Lisburn
Description
A beautifully presented semi-detached chalet bungalow, situated in this ever popular residential area, set just off the Killynure Road and within walking distance to Carryduff village.
The property is perfect for the first time buyer, young couple or family and is fitted with gas fired central heating and uPVC double glazing. Bright and spacious accommodation comprises of a spacious lounge with feature fireplace and open fire, a newly fitted kitchen and dining room. The first floor enjoys three excellent sized bedrooms and a bathroom, fitted with a modern white suite.
Outside, the spacious driveway provides ample off street parking. Easily maintained gardens to the front and rear are laid out in lawn with a paved patio area, providing excellent outdoor space for all ages.
The property is within walking distance to Carryduff's amenities including EuroSpar, the new Lidl superstore, local shops and primary school. Lesley Forestside Shopping Centre and Belfast city centre are only a short distance away and easily accessible by an excellent road and public transport network.
A beautifully presented semi-detached chalet bungalow, situated in this ever popular residential area, set just off the Killynure Road and within walking distance to Carryduff village.
The property is perfect for the first time buyer, young couple or family and is fitted with gas fired central heating and uPVC double glazing. Bright and spacious accommodation comprises of a spacious lounge with feature fireplace and open fire, a newly fitted kitchen and dining room. The first floor enjoys three excellent sized bedrooms and a bathroom, fitted with a modern white suite.
Outside, the spacious driveway provides ample off street parking. Easily maintained gardens to the front and rear are laid out in lawn with a paved patio area, providing excellent outdoor space for all ages.
The property is within walking distance to Carryduff's amenities including EuroSpar, the new Lidl superstore, local shops and primary school. Lesley Forestside Shopping Centre and Belfast city centre are only a short distance away and easily accessible by an excellent road and public transport network.
Rooms
Entrance Hall
Glazed Upvc entrance door with matching side light; telephone connection point; under stairs storage cupboard.
Lounge 14'8 X 12'4 (4.47m X 3.76m)
Beautiful embossed cast iron style fireplace with open fire; cast iron fire surround; slate hearth; wood strip floor; corniced ceiling; TV aerial connection point.
Kitchen 11'0 X 9'9 (3.35m X 2.97m)
Good range of modern wood laminate shaker style high and low level cupboards and drawers incorporating single drainer stainless steel sink unit with swan neck mixer taps; space for electric cooker; extractor hood over; space for fridge / freezer; space and plumbing for washing machine; wood laminate worktops; tiled splashback; wood laminate floor; glazed Upvc door to rear.
Dining Room 11'0 X 9'1 (3.35m X 2.77m)
Wood laminate floor; sliding door to rear patio and gardens.
First Floor / Landing
Access to roof space; hotpress with Ideal gas fired boiler.
Bedroom 1 14'6 X 8'10 (4.42m X 2.69m)
Bedroom 2 10'7 X 6'10 (3.23m X 2.08m)
Bedroom 3 12'2 X 10'11 (3.71m X 3.33m)
Bathroom 7'11 X 6'9 (2.41m X 2.06m)
Maximum Measurements
Modern white suite comprising curved panel bath with centrally located pillar mixer taps; twin ceramic sink unit and wall mounted telephone shower attachment; curved glass shower screen; close coupled WC; pedestal wash hand basin with mixer taps; tiled walls and floor; towel radiator; extractor fan.
Modern white suite comprising curved panel bath with centrally located pillar mixer taps; twin ceramic sink unit and wall mounted telephone shower attachment; curved glass shower screen; close coupled WC; pedestal wash hand basin with mixer taps; tiled walls and floor; towel radiator; extractor fan.
Outside
Spacious driveway providing excellent off street parking.
Gardens
Front gardens laid out in lawn; rear gardens laid out in lawn with paved patio area; outside light and water tap.
Tenure
Leasehold
Ground Rent
£40 Per Annum (Approx)
Capital / Rateable Value
£115,000. Rates Payable = £1046.27 Per Annum (approx)
Broadband Speed Availability
Potential Speeds for 28 Alveston Park
Max Download
1800
Mbps
Max Upload
220
MbpsThe speeds indicated represent the maximum estimated fixed-line speeds as predicted by Ofcom. Please note that these are estimates, and actual service availability and speeds may differ.
Property Location

Mortgage Calculator
Contact Agent

Contact Tim Martin & Co (Comber)
Request More Information
Requesting Info about...
28 Alveston Park, Carryduff, BT8 8RP

By registering your interest, you acknowledge our Privacy Policy

By registering your interest, you acknowledge our Privacy Policy
















