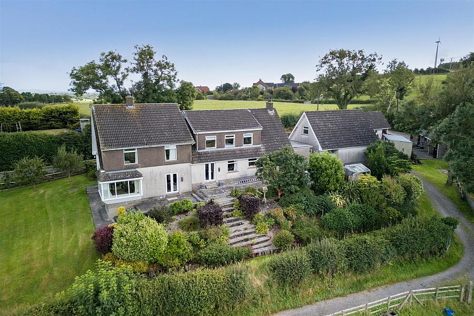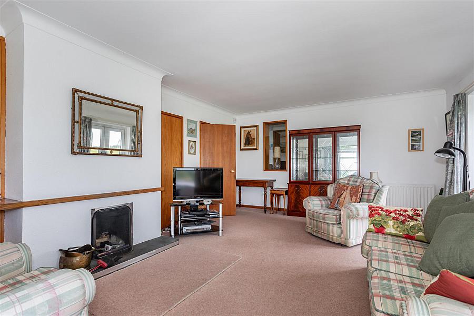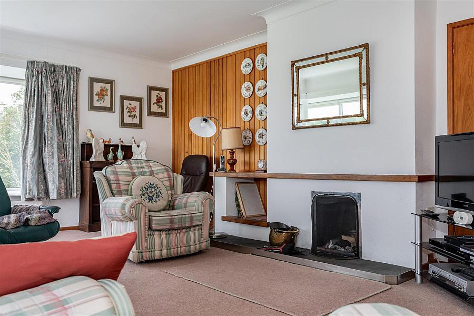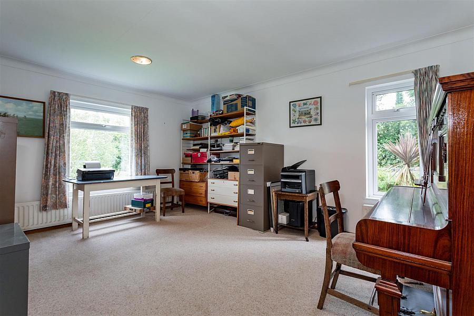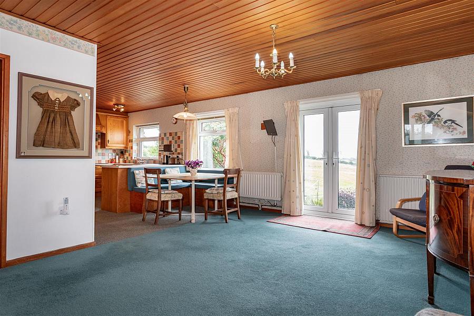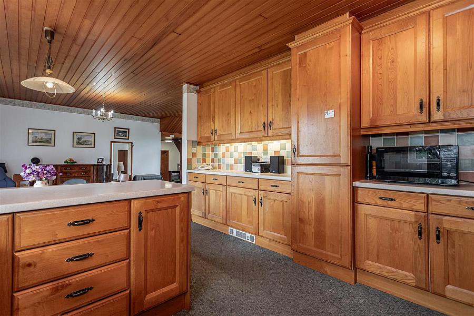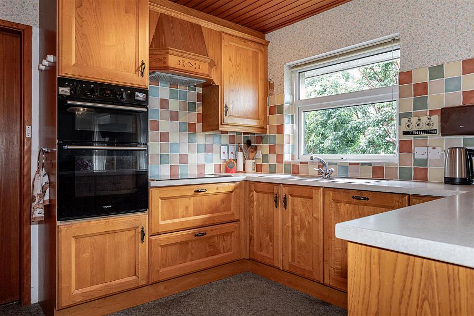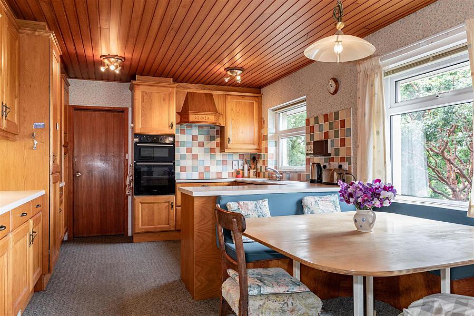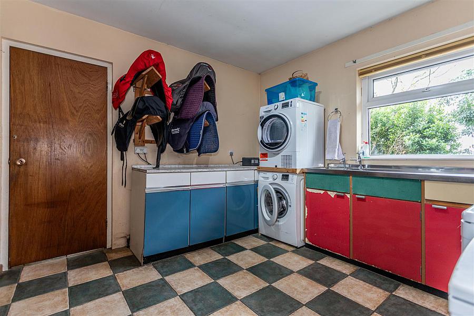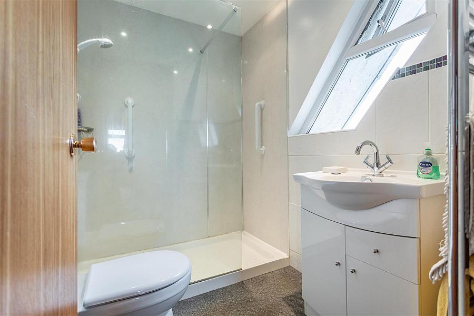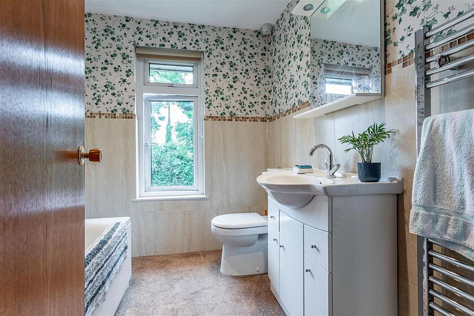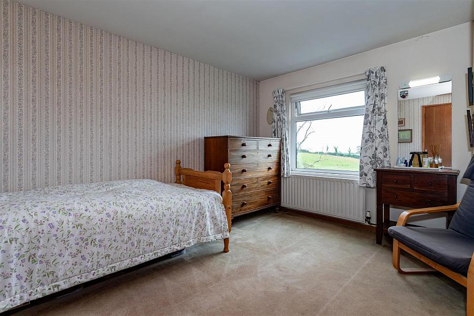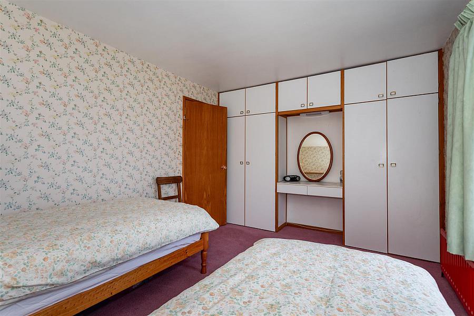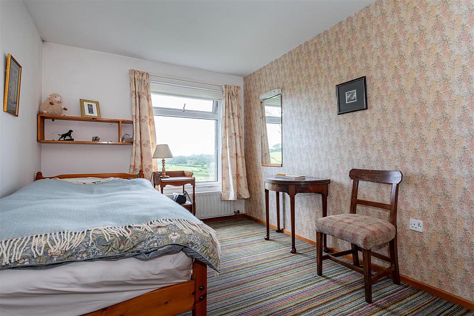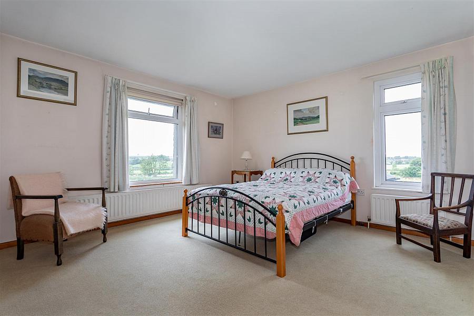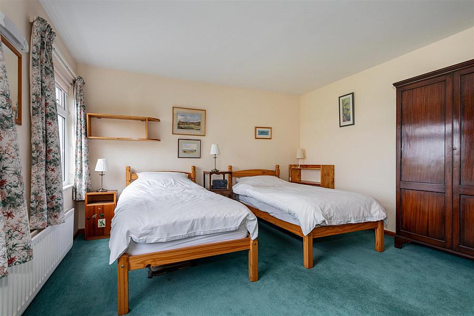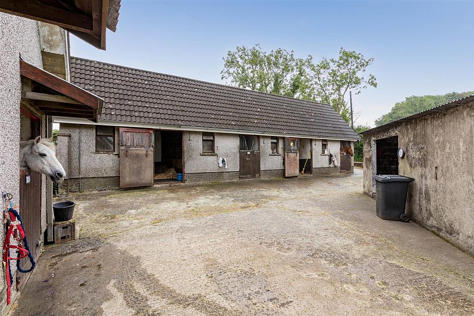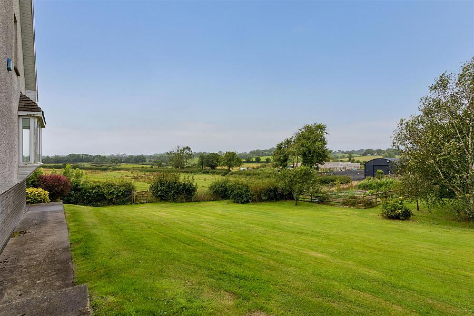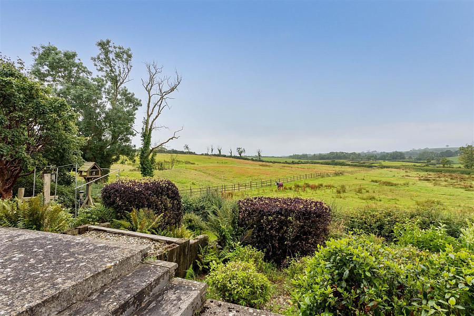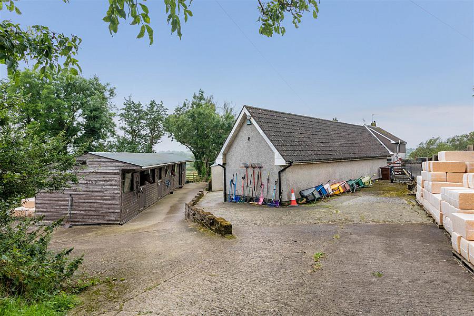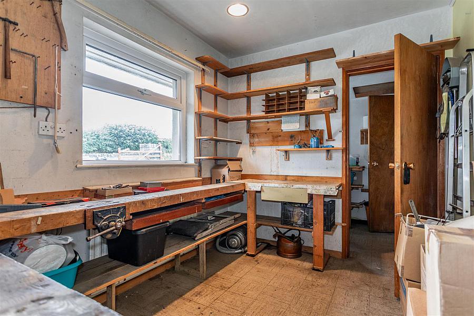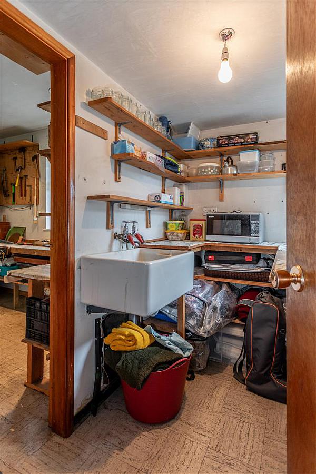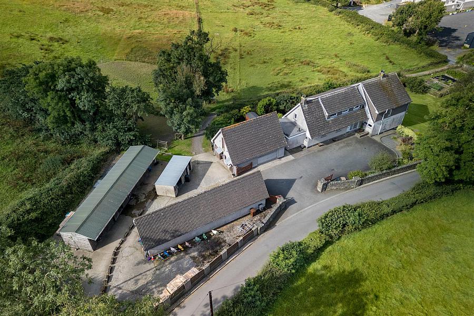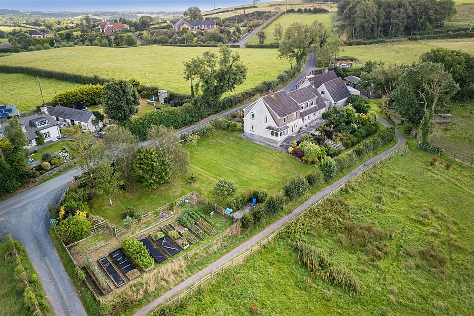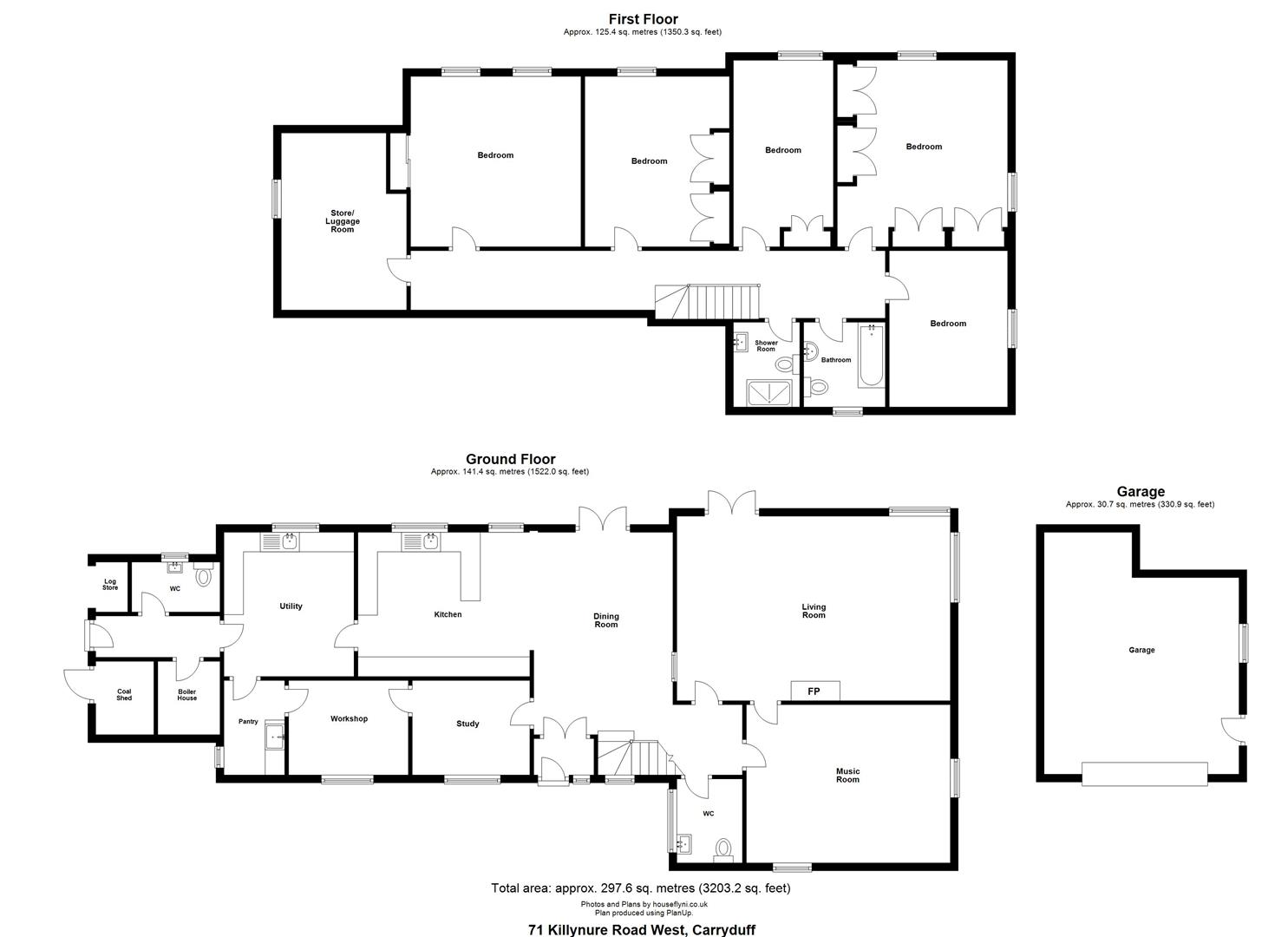5 Bed Detached House
71 Killynure Road West
Carryduff, BT8 8EA
offers around
£450,000
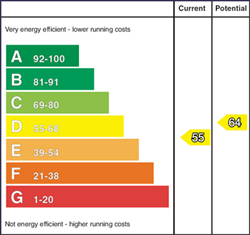
Key Features & Description
Exceptional Country Residence set on a circa 2.5 acres
Spacious Living Room, Drawing Room and Kitchen
Five Spacious First Floor Bedrooms all with fitted Furniture
Generous Landscaped Gardens to Front and Side
Nine Stables and Outbuildings Suitable for Equestrian Activities / Storage
Railed All Weather Turnout Paddock
Double Garage and Basement Storage
Located Convenient To Belfast and Lisburn
Additional Lands Available
Description
A spacious country residence with fine range of outbuildings / stabling set in its own grounds extending to circa 2.5 acres, with additional lands available by negotiation.
The residence, set on an elevated position enjoying pleasing views over the surrounding countryside, is situated a short drive to Carryduff and Saintfield and an easy commute to Belfast, Lisburn and motorway network.
Internally, two formal receptions open to spacious family room and kitchen. A study, workshop, laundry room, cloakroom and stores are also located at ground floor level.
Five double bedrooms, all with fitted furniture, principal bathroom, shower room, and generous store rooms, suitable for a range of uses, completes the quality family accommodation.
Externally, the generous landscaped gardens to front and side are planted with a fine selection of shrubs, herbaceous plants and spring flowering bulbs and are overlooked by the terrace. A soft fruit and vegetable plot with greenhouse and garden store provide the perfect extension to the property.
A range of wooden and block out buildings surround the concrete yard and are currently used for equestrian purposes. With separate access these offer the potential for conversion (subject to planning) to home office, gym, workshops or holiday lets etc. Adjoining rail fenced hard standing paddock would be suitable a dog run or as a patio as offering extensive countryside views.
For those with a love of the countryside and enjoy rural pursuits, this is the perfect family home.
A spacious country residence with fine range of outbuildings / stabling set in its own grounds extending to circa 2.5 acres, with additional lands available by negotiation.
The residence, set on an elevated position enjoying pleasing views over the surrounding countryside, is situated a short drive to Carryduff and Saintfield and an easy commute to Belfast, Lisburn and motorway network.
Internally, two formal receptions open to spacious family room and kitchen. A study, workshop, laundry room, cloakroom and stores are also located at ground floor level.
Five double bedrooms, all with fitted furniture, principal bathroom, shower room, and generous store rooms, suitable for a range of uses, completes the quality family accommodation.
Externally, the generous landscaped gardens to front and side are planted with a fine selection of shrubs, herbaceous plants and spring flowering bulbs and are overlooked by the terrace. A soft fruit and vegetable plot with greenhouse and garden store provide the perfect extension to the property.
A range of wooden and block out buildings surround the concrete yard and are currently used for equestrian purposes. With separate access these offer the potential for conversion (subject to planning) to home office, gym, workshops or holiday lets etc. Adjoining rail fenced hard standing paddock would be suitable a dog run or as a patio as offering extensive countryside views.
For those with a love of the countryside and enjoy rural pursuits, this is the perfect family home.
Rooms
Entrance Porch
Accessed via Upvc entrance door with glazed side panel; pine tongue and groove ceiling; glazed door and side panel to:-
Dining Room 16'10 X 12'2 (5.13m X 3.71m)
Open plan to kitchen; pine tongue and groove ceiling; double patio doors to terrace.
Kitchen 14'7 X 11'8 (4.45m X 3.56m)
1½ tub stainless steel single drainer sink unit with mixer taps; range of maple finish eye and floor level cupboards and drawers; formica worktops; integrated Hotpoint double ovens and Baumatic 4 ring ceramic hob with extractor unit and light over; timber tongue and groove ceiling; part tiled walls; open plan to living room; integrated Beko fridge; Bosch dishwasher; Myson kickboard heater; part tiled walls; built in bench seating.
Laundry / Utility Room 11'10 X 11'0 (3.61m X 3.35m)
Single drainer stainless steel sink unit; plumbed for washing machine; ceramic tiled floor; fitted clothes rails and shelving.
Study 9'10 X 7'10 (3.00m X 2.39m)
Through to workshop; telephone connection point.
Workshop
PVC tiled floor; built in work bench; wood vice; shelving.
Store / Pantry 7'9 X 5'0 (2.36m X 1.52m)
Glazed Belfast sink; fitted shelves; PVC tiled floor; door to laundry/ utility room.
Rear Hall
Boiler Room 6'1 X 4'4 (1.85m X 1.32m)
Warmflow oil fired boiler
Separate WC 7'4 X 4'1 (2.24m X 1.24m)
Low flush WC; wash hand basin.
Back Door to the Outside
Steps to:-
Cloakroom 7'0 X 5'5 (2.13m X 1.65m)
Pvc tiled floor; pedestal wash hand basin; low flush WC.
Music Room 17'0 X 13'0 (5.18m X 3.96m)
Corniced ceiling; interconnecting door to:-
Drawing Room 22'1 X 14'1 (6.73m X 4.29m)
Hole in the wall fireplace with Baxi grate; tiled hearth; hardwood mantle and matching storage shelf; glazed double doors to patio; corniced ceiling; telephone connection and TV aerial.
Open Tread Staircase to First Floor / Landing
Built in linen cupboard with radiator.
Shower Room 7'1 X 5'4 (2.16m X 1.63m)
White suite comprising rectangular walk in shower unit with PVC clad walls; close coupled WC; vanity unit with fitted wash hand basin and swan neck mixer taps, cupboard and drawers under; half tiled walls; heated chrome towel radiator; 12v spotlighting; extractor fan.
Bathroom 7'0 X 6'6 (2.13m X 1.98m)
White suite comprising panel bath with chrome mixer taps, telephone shower attachment, `Mira Sport´ electric shower over; folding glass shower panels; `Mermaid´ clad walls; close coupled wc; vanity unit with fitted wash hand basin and swan neck mixer taps, cupboards and drawers under; half tiled walls; heated chrome towel radiator; 12v Spotlighting; extractor fan.
Bedroom 1 13'6 X 9'10 (4.11m X 3.00m)
Two double built in wardrobes, matching knee hole dressing table with cupboard over.
Bedroom 2 14'3 X 14'2 (4.34m X 4.32m)
Two double built in wardrobes with cupboards over with shelving and clothes rails, matching knee hole dressing table with cupboards over with shelving and clothes rails; two double wardrobes with cupboards over.
Bedroom 3 14'3 X 8'4 (4.34m X 2.54m)
Double and single built-in wardrobes with cupboards over.
Stairs to Upper Corridor
Bedroom 4 12'1 X 12'2 (3.68m X 3.71m)
Two built-in wardrobes with cupboards over; fitted shelves .
Bedroom 5 14'1 X 12'1 (4.29m X 3.68m)
Double and single built in wardrobes with cupboards over.
Store / Luggage Room 18'8 X 10'9 (5.69m X 3.28m)
Lagged Willis type copper cylinder.
Outside
Oil storage tank; bitmac parking to the front of residence leading to:-
Double Garage 20'0 X 15'10 (6.10m X 4.83m)
Up and over door; light and power points; lofted; inspection pit.
Basement Storage
Coal and Log Stores
Stable Yard
Range of four stables (12'8 x 12'0" average); two stables (11'7 x 10'0); tack Room (9'4 x 8'3) and forage store (11'1 x 8'3) open fronted; range of three wooden stables (11'4 x 11'0 average) with florescent lighting and adjoining tack room and forage store.
All Weather Turnout Paddock
Midden
With gravelled parking area.
Gardens
Gardens to front and side of the residence laid out in lawns and planted with a range of ornamental and flowering shrubs and fruit trees including Hebe, Forest Flame, Pittosporum, Azaleas, daffodils, Plum and Apple trees, Silver Birch and Wild Garlic; a flagged patio is situated to the front and raised concrete terrace to rear over looking the countryside.
Wooden Garden Shed 7'8 X 6'0 (2.34m X 1.83m)
Glass House 8'0 X 8'0 (2.44m X 2.44m)
With sliding door.
Tenure
Freehold
Capital / Rateable Value
£400,000. Rates Payable = £3,639.20 Per Annum (Approx)
Broadband Speed Availability
Potential Speeds for 71 Killynure Road West
Max Download
1000
Mbps
Max Upload
1000
MbpsThe speeds indicated represent the maximum estimated fixed-line speeds as predicted by Ofcom. Please note that these are estimates, and actual service availability and speeds may differ.
Property Location

Mortgage Calculator
Contact Agent
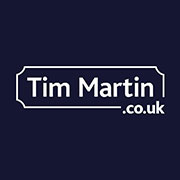
Contact Tim Martin & Co (Comber)
Request More Information
Requesting Info about...
71 Killynure Road West, Carryduff, BT8 8EA
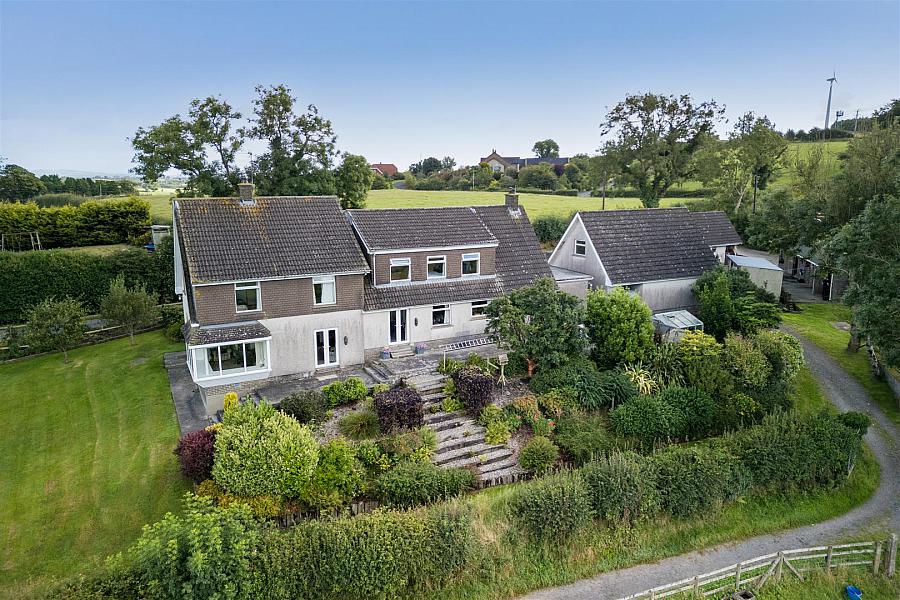
By registering your interest, you acknowledge our Privacy Policy

By registering your interest, you acknowledge our Privacy Policy

