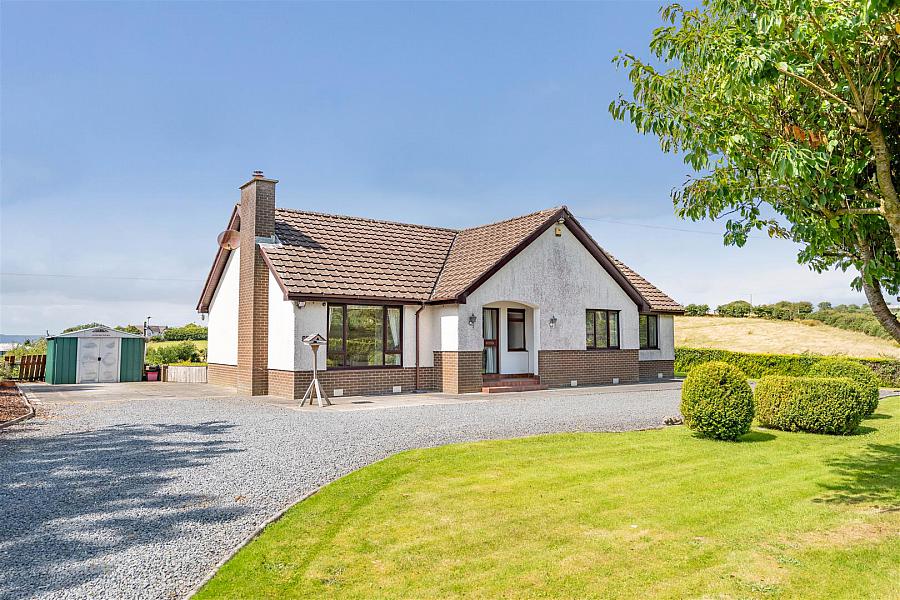3 Bed Detached Bungalow
Windy Ridge, 84A Manse Road
Carryduff, BT8 8AF
offers around
£675,000
- Status For Sale
- Property Type Detached Bungalow
- Bedrooms 3
- Receptions 1
- Bathrooms 1
-
Stamp Duty
Higher amount applies when purchasing as buy to let or as an additional property£23,750 / £57,500*
Key Features & Description
Situated a Short Drive to Carryduff and to Belfast City Centre
Small holding 22.5 acre or Thereabouts
Detached Bungalow
Three Bedrooms
Fitted with Oil Fired Heating and Double Glazing
Good Road Frontage
Desirable Location
Exceptional Views over the Countryside to Lagan Valley
Suitable for Equestrian or Agricultural Interests
Description
Situated a short drive to Carryduff and the city, this residence is set in grounds extending to circa 22.5 acres or thereabouts.
This spacious detached bungalow enjoys exceptional views over the country side to Lagan Valley. The property enjoys good road frontage with the lands divided into good sized fields thought suitable for grazing and cutting.
Internally the property comprises, lounge / dining area, kitchen with separate utility room and cloak room, three bedrooms and wet room / shower room. This property is fitted with oil fired central heating and double glazing.
Externally, the spacious gardens to front, side and rear planted with a fine selection of ornamental and flowering shrubs. A flagged patio to the rear of the residence leads to an orchard of apple and plum trees.
This property is ideally suitable for those with equestrian and/or agricultural interests and provides a rare opportunity to acquire a fine small holding in a desirable location.
Note: For Sale as a whole or two lots.
Situated a short drive to Carryduff and the city, this residence is set in grounds extending to circa 22.5 acres or thereabouts.
This spacious detached bungalow enjoys exceptional views over the country side to Lagan Valley. The property enjoys good road frontage with the lands divided into good sized fields thought suitable for grazing and cutting.
Internally the property comprises, lounge / dining area, kitchen with separate utility room and cloak room, three bedrooms and wet room / shower room. This property is fitted with oil fired central heating and double glazing.
Externally, the spacious gardens to front, side and rear planted with a fine selection of ornamental and flowering shrubs. A flagged patio to the rear of the residence leads to an orchard of apple and plum trees.
This property is ideally suitable for those with equestrian and/or agricultural interests and provides a rare opportunity to acquire a fine small holding in a desirable location.
Note: For Sale as a whole or two lots.
Rooms
Open Entrance Porch
Quarry tiled steps; light point.
Entrance Hall
Corniced ceiling; central ceiling rose; picture light.
Walk-in Cloak Room
Lounge / Dining Room 23'8 X 13'5 (7.21m X 4.09m)
(maximum measurements)
Tiled fireplace and hearth with matching tv and display stand; TV aerial connection point; enclosed cast iron stove; corniced ceiling; 2 wall lights; sliding patio door and side panel to rear gardens.
Tiled fireplace and hearth with matching tv and display stand; TV aerial connection point; enclosed cast iron stove; corniced ceiling; 2 wall lights; sliding patio door and side panel to rear gardens.
Kitchen 12'9 X 11'6 (3.89m X 3.51m)
Franke compound 1½ tub sink unit with mixer taps; good range of laminate eye and floor level cupboards and drawers; matching leaded display cupboards and open display shelves; formica worktops; wood laminate floor; space for electric cooker with extractor unit and light over; integrated Bosch fridge and dishwasher; LED spot lighting.
Utility Room 8'6 X 6'7 (2.59m X 2.01m)
Enamel sink and drainer with mixer taps; cupboard under; formica worktops; plumbed for washing machine; ½ tiled walls; Grant oil fired boiler; fluorescent light; wood laminate floor.
Cloakroom 6'6 X 3'2 (1.98m X 0.97m)
White suite comprising close coupled wc; vanity unit with fitted wash hand basin and cupboards under; ½ tiled walls; wood laminate floor; extractor fan.
Rear Hall
Hotpress with insulated copper cylinder and Willis type immersion heater.
Bedroom 1 11'6 X 11'5 (3.51m X 3.48m)
Double built-in wardrobe; corniced ceiling.
Bedroom 2 10'10 X 9'10 (3.30m X 3.00m)
Double built-in wardrobe; corniced ceiling.
Bedroom 3 12'6 X 9'10 (3.81m X 3.00m)
Corniced ceiling; telephone jack point.
Wet Room / Shower Room 8'4 X 7''5 (2.54m X 2.13m'1.52)
Shower with Triton electric shower; glass shower panel; close coupled wc; floating wash hand basin with chrome mono mixer tap; illuminated mirror fronted bathroom cabinet over; mermaid clad walls; chrome heated towel radiator; ceramic tiled floor; LED lighting; extractor fan.
Outside
Gravelled drive with ample parking leading to the front and side of the residence.
Gardens
Spacious gardens laid out in lawns to front, sides and rear and planted with a fine selection of ornamental and flowering shrubs; flagged patio to side and rear of the residence. Rear ramp to the patio door, an orchard of apple and plum trees provides a good crop of fruit.
Aluminium Glasshouse 8'0 X 6'0 (2.44m X 1.83m)
Two Garden Sheds
Former Stone Cottage (Derelict)
Attached garage with roller door.
Agricultural Lands
The agricultural lands are situated to the side and rear of the residence and extends to 21.4 acres or thereabouts and are currently laid down to grass. The lands are sub-divided into convenient sized fields and are fenced for cattle. A holding pen is situated at the entrance to the lands. It is believed mains water is laid onto drinking troughs located in strategic positions throughout the lands.
Capital Rateable Value
£235,000. Rates Payable = £2138.03 per annum (approx)
Tenure
Freehold
Note
For Sale as a whole or two lots.
Property Location

Mortgage Calculator
Contact Agent

Contact Tim Martin & Co (Comber)
Request More Information
Requesting Info about...
Windy Ridge, 84A Manse Road, Carryduff, BT8 8AF

By registering your interest, you acknowledge our Privacy Policy

By registering your interest, you acknowledge our Privacy Policy



















