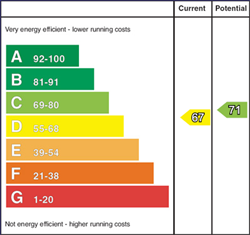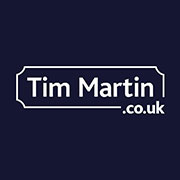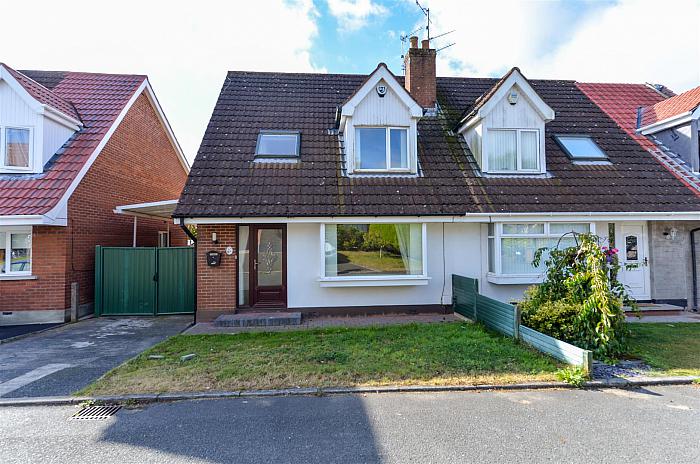3 Bed Semi-Detached House
66 Alveston Park
carryduff, BT8 8RP
offers around
£199,950

Key Features & Description
Well Presented And Modern Semi Detached Property Situated In This Much Sought After Area
Spacious Lounge With Electric Fire
Contemporary Fitted Kitchen With An Excellent Range Of Appliances
Three Excellent Sized Bedrooms
Shower Room Fitted With A Stunning White Suite
Gas Fired Central Heating And PVC Double Glazing
Spacious Driveway To The Front And Fully Enclosed Rear Gardens
Close To Local Primary Schools, SuperValu, Lets Go Hydro, Forestside And Public Transport
Convenient Commute To Belfast, Lisburn, Airports And Hospitals
Description
A well presented presented semi-detached chalet bungalow, situated in this peaceful cul-de-sac, just off the Killynure Road in Carryduff.
The property enjoys bright and spacious accommodation, ideal for a growing family. The ground floor comprises of a spacious lounge with feature fireplace and kitchen open plan through to separate dining area, which opens out to the rear garden. The first floor hosts three excellent sized bedrooms and modern shower room.
Outside, the spacious driveway provides ample off street parking and leads to the covered car port and detached garage with lofted area. Furthermore, the property enjoys enclosed and easily maintained rear gardens with patio area and is fitted with gas fired central heating and double glazing.
The property is within walking distance to Carryduff's amenties and eateries including SuperValu, the new Lidl superstore and Carryduff Primary School. Lesley Forestside Shopping Centre and Belfast city centre are only a short distance away and easily accessible by public transport.
A well presented presented semi-detached chalet bungalow, situated in this peaceful cul-de-sac, just off the Killynure Road in Carryduff.
The property enjoys bright and spacious accommodation, ideal for a growing family. The ground floor comprises of a spacious lounge with feature fireplace and kitchen open plan through to separate dining area, which opens out to the rear garden. The first floor hosts three excellent sized bedrooms and modern shower room.
Outside, the spacious driveway provides ample off street parking and leads to the covered car port and detached garage with lofted area. Furthermore, the property enjoys enclosed and easily maintained rear gardens with patio area and is fitted with gas fired central heating and double glazing.
The property is within walking distance to Carryduff's amenties and eateries including SuperValu, the new Lidl superstore and Carryduff Primary School. Lesley Forestside Shopping Centre and Belfast city centre are only a short distance away and easily accessible by public transport.
Rooms
Entrance Hall
Glazed uPVC entrance door; oak wood strip floor; under stairs storage cupboard;
Lounge 14'6 X 12'4 (4.42m X 3.76m)
Limestone fireplace with matching hearth and electric fire inset; TV aerial connection and telephone connection points; oak wood laminate floor; corniced ceiling.
Kitchen
Good range of modern wood laminate high and low level cupboards and drawers incorporating single drainer stainless steel sink unit with swan neck mixer tap; integrated Zanussi single oven and Belling four ring electric hob; stainless steel extractor unit and light over; Beko fridge / freezer; Beko washing machine; PVC tongue and groove ceiling; LED spotlighting; part tiled walls; ceramic tiled floor; door to rear; open through to:-
Dining Room 11'0 X 10'2 (3.35m X 3.10m)
Glazed uPVC doors to rear; TV aerial connection point; corniced ceiling; ceramic tiled floor.
First Floor Landing
Hotpress with Worcestor gas fired boiler and shelving; access tor roofspace (via slingsby type ladder)
Bedroom 1 10'1 X 10'0 (3.07m X 3.05m)
(Maximum Measurements)
Velux window.
Velux window.
Bedroom 2 14'4 X 8'8 (4.37m X 2.64m)
(Maximum Measurements)
Triple built in wardrobes with mirrored front.
Triple built in wardrobes with mirrored front.
Bedroom 3
(Maximum measurements)
Good range of built in furniture including triple wardrobe; bedside tables with cupboards over and kneehole dressing table.
Good range of built in furniture including triple wardrobe; bedside tables with cupboards over and kneehole dressing table.
Shower Room 8'4 X 6'7 (2.54m X 2.01m)
(Maximum Measurements)
Modern white suite comprising spacious walk-in shower with Aqualisa thermostatically controlled shower unit and wall mounted telephone shower attachment; glass shower panel; dual flush close coupled wc; semi-pedestal wash hand basin with chrome mono mixer tap; tiled floor and walls; PVC tongue and groove ceiling; LED spotlights; extractor fan.
Modern white suite comprising spacious walk-in shower with Aqualisa thermostatically controlled shower unit and wall mounted telephone shower attachment; glass shower panel; dual flush close coupled wc; semi-pedestal wash hand basin with chrome mono mixer tap; tiled floor and walls; PVC tongue and groove ceiling; LED spotlights; extractor fan.
Outside
Garden to front laid out in grass with brick pavia path to front door.
Enclosed gardens to rear finished in stone with raised flagged patio area providing generous space with low maintenance; outside light; water tap.
Concrete drive with double gates and covered car port providing ample parking.
Enclosed gardens to rear finished in stone with raised flagged patio area providing generous space with low maintenance; outside light; water tap.
Concrete drive with double gates and covered car port providing ample parking.
Garage 18'7 X 9'7 (5.66m X 2.92m)
Steps to lofted area; electric up and over door; light and power.
Captial / Rateable Value
£120,000. Rates Payable = £1044.00 per annum (approximately)
Tenure
Leashold
Broadband Speed Availability
Potential Speeds for 66 Alveston Park
Max Download
1800
Mbps
Max Upload
220
MbpsThe speeds indicated represent the maximum estimated fixed-line speeds as predicted by Ofcom. Please note that these are estimates, and actual service availability and speeds may differ.
Property Location

Mortgage Calculator
Contact Agent

Contact Tim Martin & Co (Comber)
Request More Information
Requesting Info about...
66 Alveston Park, carryduff, BT8 8RP

By registering your interest, you acknowledge our Privacy Policy

By registering your interest, you acknowledge our Privacy Policy












