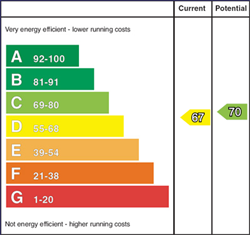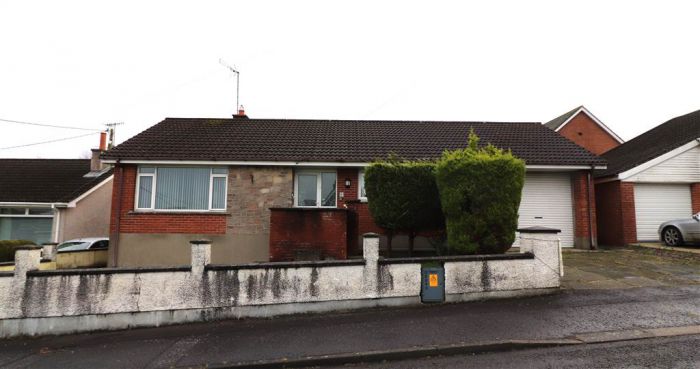3 Bed Detached Bungalow
6 Glennor Crescent East
thorndale road south, carryduff, BT8 8JE
offers around
£249,500

Key Features & Description
Spacious lounge open plan to dining room
Refitted kitchen/dining area
3 bedrooms
Refitted shower room
UPVC double glazing
UPVC eaves, soffits and guttering
Gas heating
Attached garage
Gardens to the front and rear
Cul de sac position
Easy access to Belfast
Description
A beautifully appointed detached bungalow located in the much sought after Glennor Crescent East.
The current owner has enjoyed the bungalow for forty years. Recent improvements include the installation of gas heating, a lovely modern shower room, refitted kitchen and the addition of fitted wardrobes in all three bedrooms.
The bungalow has a neat front garden, attached garage and superb rear garden in lawn.
Carryduff Shopping Centre and Lough Moss Leisure Centre is within a short walk and public transport are in the immediate area.
Homes in this area rarely come onto the market therefore we recommend early viewing to avoid disappointment.
A beautifully appointed detached bungalow located in the much sought after Glennor Crescent East.
The current owner has enjoyed the bungalow for forty years. Recent improvements include the installation of gas heating, a lovely modern shower room, refitted kitchen and the addition of fitted wardrobes in all three bedrooms.
The bungalow has a neat front garden, attached garage and superb rear garden in lawn.
Carryduff Shopping Centre and Lough Moss Leisure Centre is within a short walk and public transport are in the immediate area.
Homes in this area rarely come onto the market therefore we recommend early viewing to avoid disappointment.
Rooms
ENTRANCE HALL:
UPVC double glazed entrance door. Access to roofspace.
LOUNGE: 17' 0" X 12' 0" (5.1900m X 3.6600m)
Feature fireplace with tiled hearth and gas fire. Wood panelled wall. Open plan to:
DINING ROOM: 10' 10" X 8' 5" (3.3000m X 2.5700m)
REFITTED KITCHEN/DINING AREA: 11' 10" X 10' 6" (3.6100m X 3.1900m)
Excellent range of high and low level units. One and a half bowl stainless steel sink unit with mixer taps. Built in gas hob and electric double oven. Integrated fridge/freezer. Extractor fan. Part tiled walls. Tiled floor.
BEDROOM ONE: 10' 4" X 8' 11" (3.1400m X 2.7200m)
Wall to wall mirrored wardrobes. Laminate flooring. Gas boiler.
BEDROOM TWO: 13' 1" X 8' 11" (4.0000m X 2.7300m)
Mirrored sliding wardrobes.
BEDROOM THREE: 9' 7" X 7' 7" (2.9300m X 2.3100m)
Mirrored sliding wardrobes.
REFITTED SHOWER ROOM:
White suite. Large walk in shower cubicle with thermostatically controlled shower and PVC panelled walls. Vanity unit with wash hand basin. Low flush WC. Extractor fan.
ATTACHED GARAGE: 22' 3" X 8' 5" (6.7900m X 2.5700m)
Roller door. Plumbed for washing machine. Light and power. Access to loft storage.
Mature front garden with trees, enclosed by garden wall. Tarmac driveway. Rear garden in lawn, enclosed by fencing. Paved patio area. Outside light and tap.
Broadband Speed Availability
Potential Speeds for 6 Glennor Crescent East
Max Download
1000
Mbps
Max Upload
220
MbpsThe speeds indicated represent the maximum estimated fixed-line speeds as predicted by Ofcom. Please note that these are estimates, and actual service availability and speeds may differ.
Property Location

Mortgage Calculator
Directions
Off Thorndale Road South, Carryduff
Contact Agent

Contact McClelland Salter
Request More Information
Requesting Info about...
6 Glennor Crescent East, thorndale road south, carryduff, BT8 8JE

By registering your interest, you acknowledge our Privacy Policy

By registering your interest, you acknowledge our Privacy Policy











