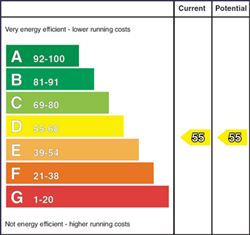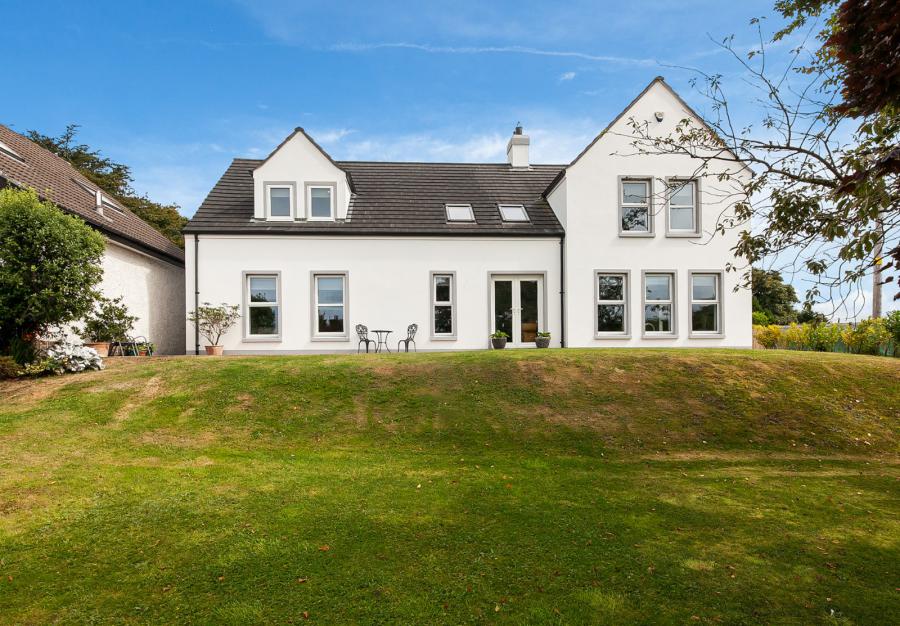5 Bed Detached House
1 Sloans Avenue
Carryduff, BT8 8DG
offers over
£595,000

Key Features & Description
Description
This attractive detached villa is situated on a private mature site in the heart of Carryduff close to a host of local amenities, schooling and transport routes connecting Belfast and other surrounding towns and villages.
This exceptional home offers extensive adaptable accommodation that has been finished to a very high standard of specification both internally and externally. It is further enhanced by an array of outstanding features which ensure this home is superbly suited to cater for every aspect of modern living.
This home has so much to offer and will appeal to a wide range of prospective buyers. It benefits from a large private site with ample parking facilities, mature gardens consisting of trees, shrubbery and a secluded entertainment space.
A visit to the property is essential if one is to fully appreciate everything on offer - early viewing is a must in order not to miss out.
Viewing is by private appointment through our Belfast Office on 02890 668888
This attractive detached villa is situated on a private mature site in the heart of Carryduff close to a host of local amenities, schooling and transport routes connecting Belfast and other surrounding towns and villages.
This exceptional home offers extensive adaptable accommodation that has been finished to a very high standard of specification both internally and externally. It is further enhanced by an array of outstanding features which ensure this home is superbly suited to cater for every aspect of modern living.
This home has so much to offer and will appeal to a wide range of prospective buyers. It benefits from a large private site with ample parking facilities, mature gardens consisting of trees, shrubbery and a secluded entertainment space.
A visit to the property is essential if one is to fully appreciate everything on offer - early viewing is a must in order not to miss out.
Viewing is by private appointment through our Belfast Office on 02890 668888
Rooms
Ground Floor
Front door to
Reception Hall
Two cloakroom/storage cupboards
Closet
White suite comprising wash hand basin with splash tiling, silent WC
Lounge 31'6" X 18'0" (9.60m X 5.49m)
Sandstone fireplace with gas coal effect fire, low energy spotlights, double uPVC doors to garden
Dining Room 16'0" X 9'8" (4.88m X 2.95m)
Family Room 15'6" X 13'3" (4.72m X 4.04m)
Guest Bedroom 16'10" X 12'7" (5.13m X 3.84m)
Ensuite Shower Room
White suite comprising 1/2 pedestal wash hand basin, WC, fully tiled large shower cubicle, tiled floor
Kitchen with Breakfast Area 15'2" X 14'9" (4.62m X 4.50m)
5 ring gas hobs, integrated fridge freezer and dishwasher, electric oven, range of high- and low-level units, granite countertops, family island, tiled floors and low energy spotlights
Utility Room 11'0" X 9'10" (3.35m X 3.00m)
Work surfaces, single drainer stainless steel sink unit, plumbed for washing machine and tumble dryer, tiled floor
Rear Hallway
Tiled floor, access to garage
Closet
White suite comprising low flush WC, pedestal wash hand basin, tiled floor, access to garage
First Floor
Landing:
Bedroom One 15'7" X 15'1" (4.75m X 4.60m)
Ensuite Shower Room
White suite comprising WC, vanity unit, fully tiled shower cubicle, chrome heated towel rail, fully tiled walls, tiled floor, low energy spots
Bedroom Two 15'3" X 12'9" (4.65m X 3.89m)
Bedroom Three 16'10" X 15'8" (5.13m X 4.78m)
Bedroom Four 13'8" X 9'5" (4.17m X 2.87m)
Bedroom Five 15'7" X 15'1" (4.75m X 4.60m)
Store Room 17'7" X 4'8" (5.36m X 1.42m)
Baxi Gas fired boiler
Bathroom
White suite comprising WC, "his & hers" vanity unit, free standing bath, fully tiled shower cubicle, chrome heated towel rail, fully tiled walls, tiled floor, low energy spots
Outside
Generous site with surrounding gardens in lawns and sheltered sitting area. Tarmac driveway with parking leading to:
Attached Garage 22'2" X 10'0" (6.76m X 3.05m)
Electric roller shutter door
Broadband Speed Availability
Potential Speeds for 1 Sloans Avenue
Max Download
1800
Mbps
Max Upload
220
MbpsThe speeds indicated represent the maximum estimated fixed-line speeds as predicted by Ofcom. Please note that these are estimates, and actual service availability and speeds may differ.
Property Location

Mortgage Calculator
Contact Agent

Contact Simon Brien (South Belfast)
Request More Information
Requesting Info about...
1 Sloans Avenue, Carryduff, BT8 8DG

By registering your interest, you acknowledge our Privacy Policy

By registering your interest, you acknowledge our Privacy Policy



































