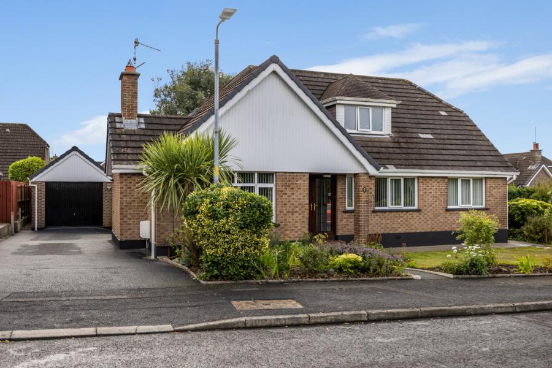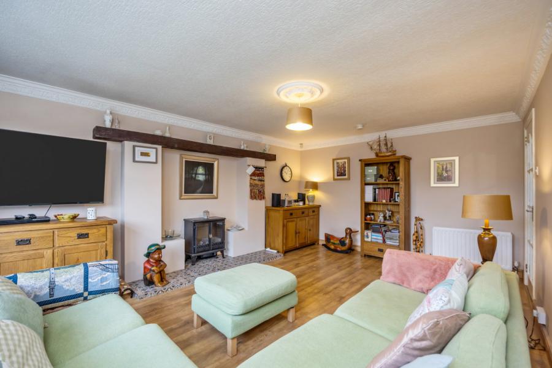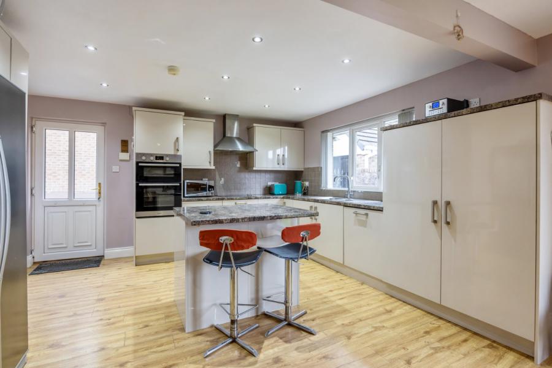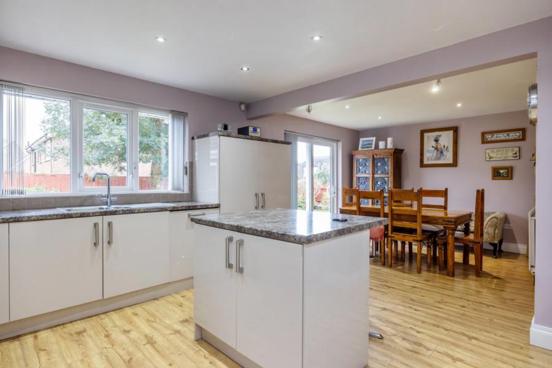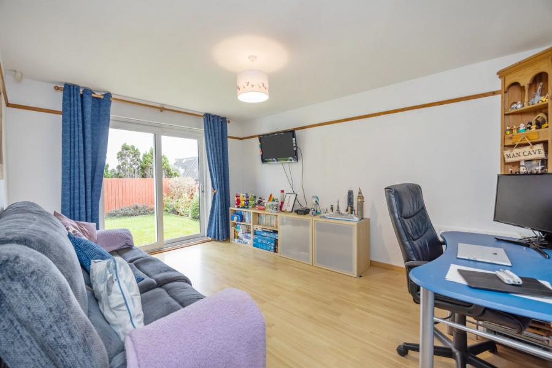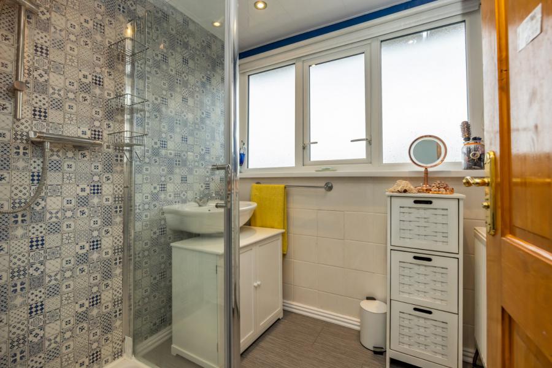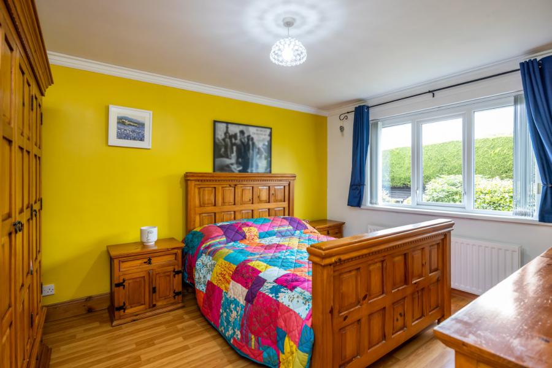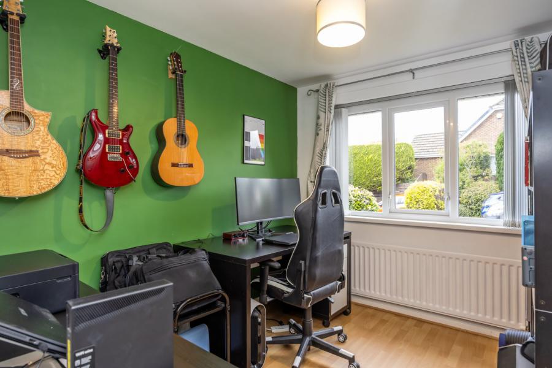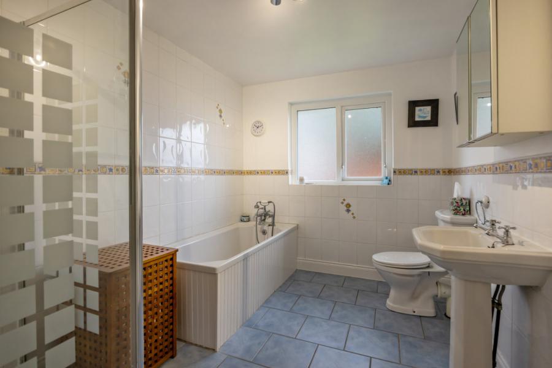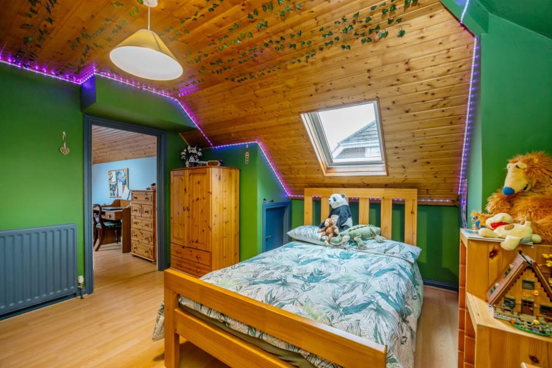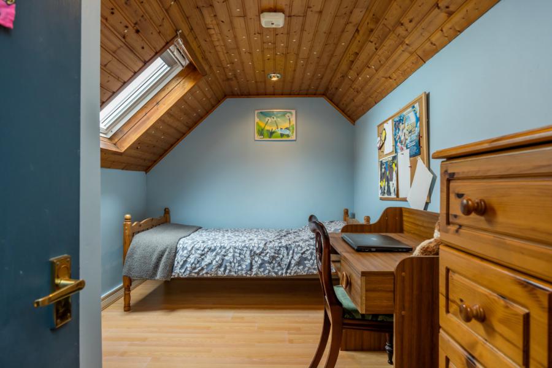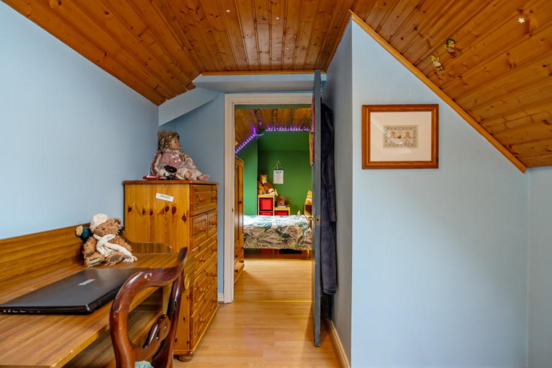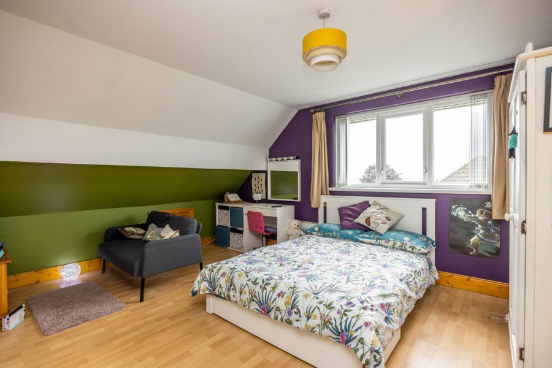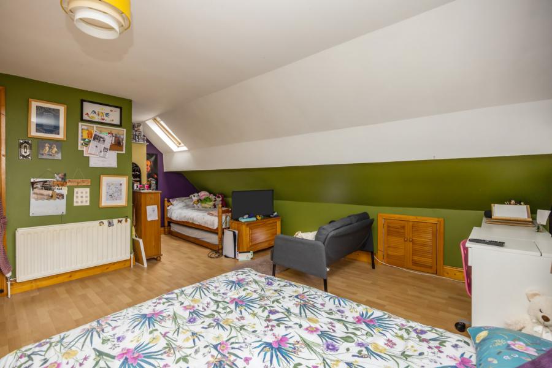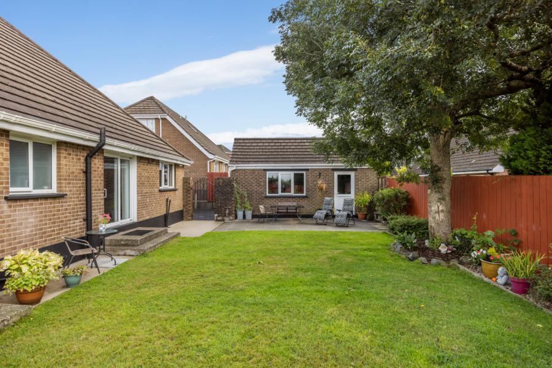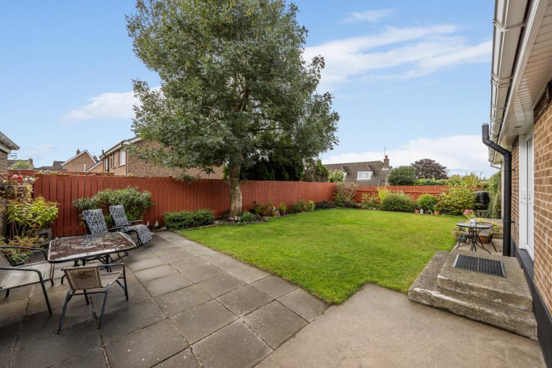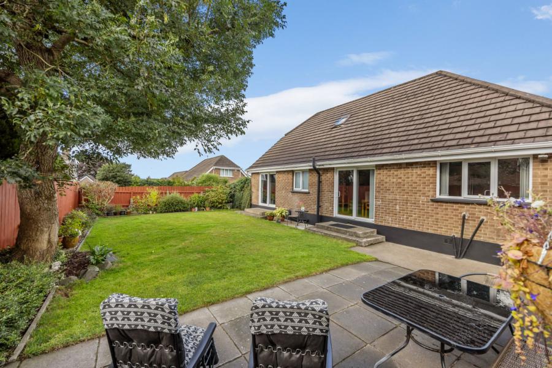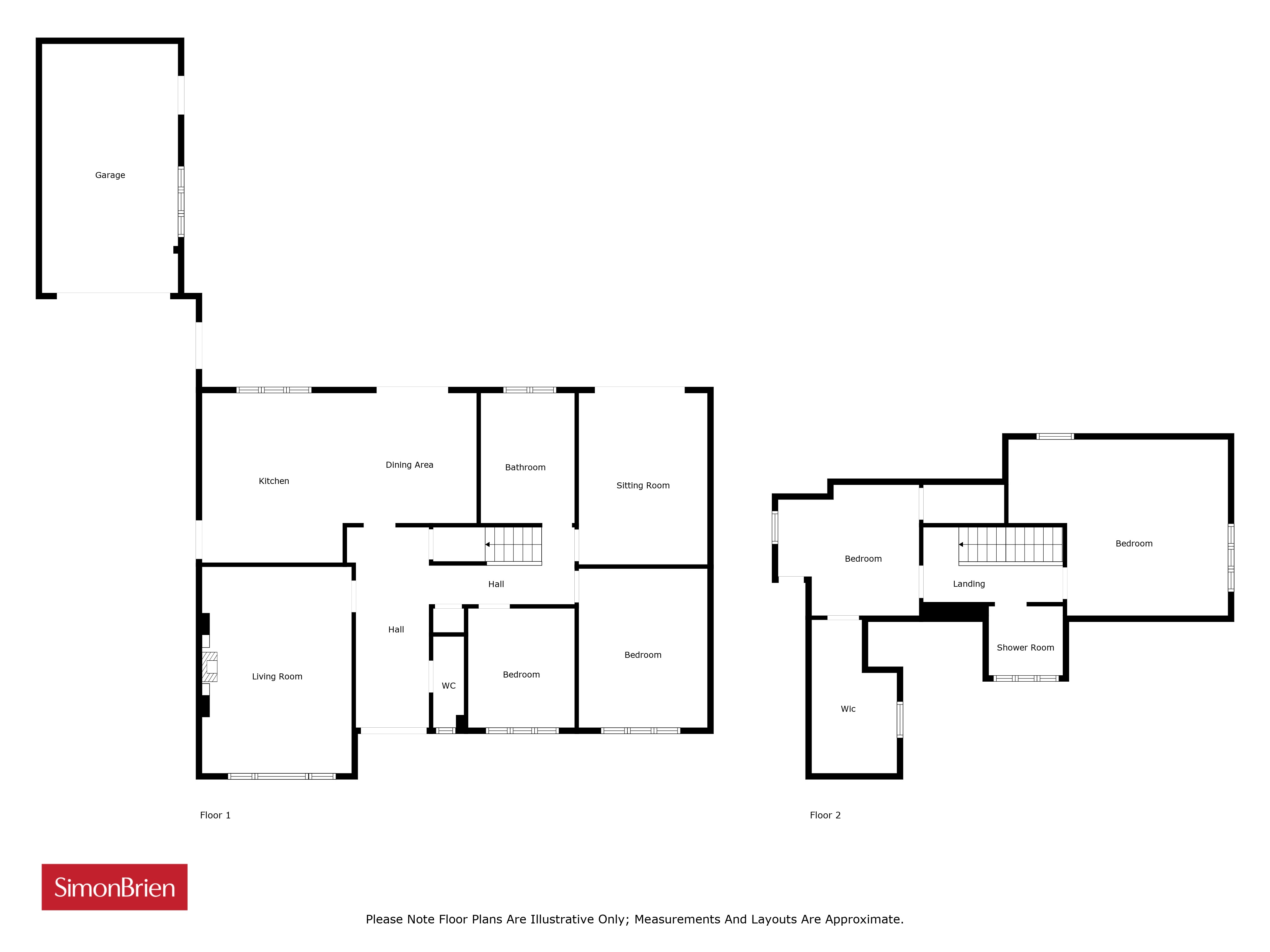5 Bed Detached House
9 Carlton Hills
Carryduff, Belfast, BT8 8BZ
price
£400,000
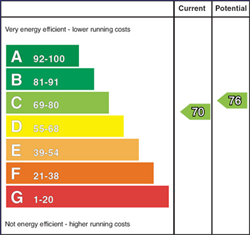
Key Features & Description
Description
Enjoying a quiet, cul-de-sac location off the Saintfield Road in Carryduff this fabulous family home will instantly appeal to those looking for spacious and flexible accommodation in a consistently popular location.
Briefly the accommodation comprises a fabulous drawing room, dining/family room open plan to a modern kitchen with integrated appliances, a ground floor bathroom, first floor shower room and up to five bedrooms depending on the needs of the lucky occupants. Of special note are the generous, mature and private gardens along with the ample detached garage.
In an area where demand outstrips supply we encourage your earliest interest
Enjoying a quiet, cul-de-sac location off the Saintfield Road in Carryduff this fabulous family home will instantly appeal to those looking for spacious and flexible accommodation in a consistently popular location.
Briefly the accommodation comprises a fabulous drawing room, dining/family room open plan to a modern kitchen with integrated appliances, a ground floor bathroom, first floor shower room and up to five bedrooms depending on the needs of the lucky occupants. Of special note are the generous, mature and private gardens along with the ample detached garage.
In an area where demand outstrips supply we encourage your earliest interest
Rooms
Reception Hall
Amtico flooring, cubby hole understairs, airing cupboard with radiator
Cloakroom
Low flush suite, ceramic tiled floor, part tiled walls, heated towel rail. Plumbed for washing machine and room for tumble dryer
Drawing Room 17'9" X 12'7" (5.40m X 3.84m)
Wood effect flooring, moscaic tiled hearth and beamed mantle
Kitchen / Family / Dining 22'9" X 14'11" (6.93m X 4.55m)
Contemporary kitchen with excellent range of units, work surfaces, inset sink unit, raised double oven, four ring hob with extractor hood, integrated dishwasher and matching island unit. Side door and sliding patio door to rear
Bedroom Two/Living Room 14'0" X 10'9" (4.27m X 3.28m)
Wood effect flooring, sliding patio door to rear
Bedroom One 13'4" X 10'9" (4.06m X 3.28m)
Wood effect flooring
Bathroom 10'7" X 7'9" (3.23m X 2.36m)
Modern suite comprising panelled bath, WC, wash hand basin, heated towel rail and corner shower cubicle
First Floor
Access to roofspace
Bedroom Three 18'11" X 15'5" (5.77m X 4.70m)
(L-shaped) Wood effect flooring, storage in eaves
Bedroom Four 11'11" X 11'10" (3.63m X 3.60m)
Wood effect flooring, built in robe, storage in eaves, door to:
Games Room/Study 12'7" X 7'5" (3.84m X 2.26m)
Wood effect flooring
Shower Room
WC, wash hand basin and corner shower cubicle
Outside
Ample driveway parking leading to generous South facing, level gardens to the front side and rear - a great space to relax and enjoy.
Detached Garage 20'11" X 11'5" (6.38m X 3.48m)
Up and over door, light and power
Broadband Speed Availability
Potential Speeds for 9 Carlton Hills
Max Download
1800
Mbps
Max Upload
220
MbpsThe speeds indicated represent the maximum estimated fixed-line speeds as predicted by Ofcom. Please note that these are estimates, and actual service availability and speeds may differ.
Property Location

Mortgage Calculator
Contact Agent

Contact Simon Brien (South Belfast)
Request More Information
Requesting Info about...
9 Carlton Hills, Carryduff, Belfast, BT8 8BZ
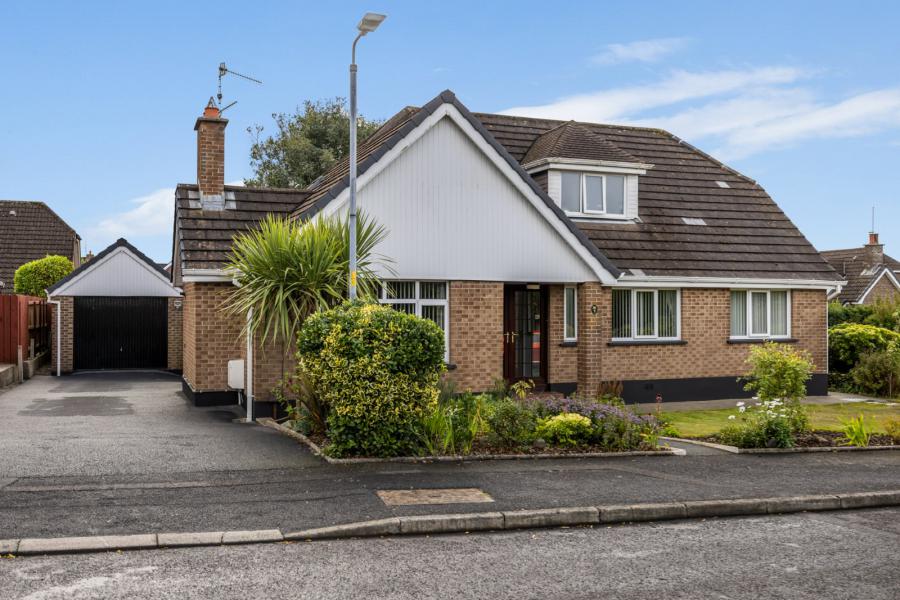
By registering your interest, you acknowledge our Privacy Policy

By registering your interest, you acknowledge our Privacy Policy

