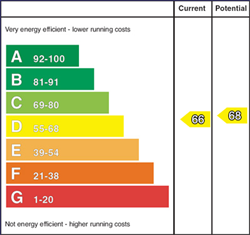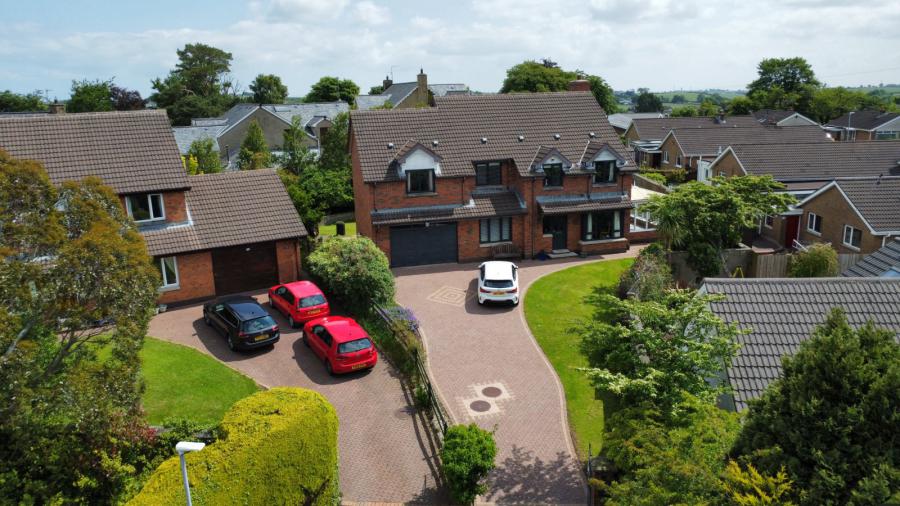5 Bed Detached House
9 Burnview Drive
carryduff, belfast, BT8 8DD
price
£535,000

Key Features & Description
Description
9 Burnview Drive is exceptionally well located off the Manse road in Carryduff, within close proximity to a host of local amenities within the immediate area, shopping facilities at Forestside, together with an excellent range of schooling in catchment area. Lets go Hydro, Mourne Mountains and Belfast City Centre within close proximity.
Finished to an exceptional high standard throughout, and tastefully decorated, this superb family home provides a layout of five bedrooms, five reception rooms, together with modern kitchen open to dining & living area, utility room, downstairs wc, family bathroom, ensuite, shower room and first floor study / living area. Externally, the property is positioned on a pleasant site with enclosed gardens with sitting areas, generous parking and an attached garage.
Likely to be of interest to the growing family in today's market. Viewing is by private appointment through our East Belfast office on 028 9059 5555.
9 Burnview Drive is exceptionally well located off the Manse road in Carryduff, within close proximity to a host of local amenities within the immediate area, shopping facilities at Forestside, together with an excellent range of schooling in catchment area. Lets go Hydro, Mourne Mountains and Belfast City Centre within close proximity.
Finished to an exceptional high standard throughout, and tastefully decorated, this superb family home provides a layout of five bedrooms, five reception rooms, together with modern kitchen open to dining & living area, utility room, downstairs wc, family bathroom, ensuite, shower room and first floor study / living area. Externally, the property is positioned on a pleasant site with enclosed gardens with sitting areas, generous parking and an attached garage.
Likely to be of interest to the growing family in today's market. Viewing is by private appointment through our East Belfast office on 028 9059 5555.
Rooms
Ground Floor
Composite front door.
Reception Hall
Understairs storage cupboard. Amtico floor.
Downstairs WC
Low flush WC. Pedestal wash hand basin with vanity unit. Half tiled walls. Extractor fan.
Study 10'1" X 10'0" (3.07m X 3.05m)
View of garden.
Living Room 20'4" X 12'12" (6.2m X 3.96m)
'Wiking' wood burning stove and slate hearth with wooden beam. Corniced ceiling. Sliding door opening to conservatory and aluminium bifold doors leading outside.
Conservatory 14'9" X 14'0" (4.5m X 4.27m)
Ceramic tiled floor. Brick wall feature. Double door leading outside.
Study 13'3" X 9'11" (4.04m X 3.02m)
Kitchen/Dining/Living Room 27'5" X 15'7" (8.36m X 4.75m)
Amtico floor. Underfloor heating. Low voltage spot lighting. Velux windows. Range of high and low level unit. Space for fridge. 'Neff' double electric oven. 5 ring hob. Stainless steel extractor fan. Plumbed for dishwasher. Pull out bin. Centre island with granite worktops and 1.5 bowl stainless steel inset sink. Doors leading to garden patio.
Utility Room
Range of high and low level units. 1.5 bowl stainless steel sink unit. Plumbed for washing machine and space for tumble dryer.
Integral Garage 17'2" X 14'9" (5.23m X 4.5m)
Warmflow oil fire boiler. Up and over electric door. Power and light.
First Floor
Landing
Shelved hotpress with copper cylinder. Access to roof space via ladder.
First Floor
Principal Bedroom 14'4" X 13'1" (4.37m X 4m)
Corniced ceiling.
Ensuite Shower Room
LVT wood effect floor. Wall mounted double vanity unit with twin wash handbasins. Concealed cistern WC. Half tiled walls. Walk in tiled shower with 'Mira Sport' electric shower. Extractor fan.
Bedroom 2 14'9" X 10'12" (4.5m X 3.35m)
Solid American oak wood floor. Low voltage spot lighting. Corniced ceiling.
Bedroom 3 11'5" X 8'10" (3.48m X 2.7m)
Solid American oak wooden floor. Low voltage spot lighting. Corniced ceiling.
Shower Room
Low flush WC. Pedestal wash hand basin with vanity unit with lights. Half tiled walls. Mirror with bluetooth speaker and light. Marine plywood laminate panels. Double walk in shower with Redring shower. Low voltage spot lighting. Extractor fan.
Study/Living Area 10'0" X 9'10" (3.05m X 3m)
Solid wood floor. Adaptable for use. Access to floored roof space via ladder.
Bedroom 4 11'4" X 9'10" (3.45m X 3m)
Views of Mourne Mountains.
Bedroom 5 14'7" X 7'9" (4.45m X 2.36m)
Bathroom
Fully tiled bathroom. Underfloor heating. Low flush WC. Pedestal wash hand basin with vanity unit. Free standing bath and double walk in shower. Extractor fan. Low voltage spot lighting. Mood lighting
Outside
Twin brick entrance pillars with gates leading to paved driveway and paved path. Front and side garden in lawn enclosed by concrete wall. Enclosed rear garden in lawn with paved sitting area and raised beds with a selection of plants and shrubs.
Broadband Speed Availability
Potential Speeds for 9 Burnview Drive
Max Download
1800
Mbps
Max Upload
220
MbpsThe speeds indicated represent the maximum estimated fixed-line speeds as predicted by Ofcom. Please note that these are estimates, and actual service availability and speeds may differ.
Property Location

Mortgage Calculator
Contact Agent

Contact Simon Brien (East Belfast)
Request More Information
Requesting Info about...
9 Burnview Drive, carryduff, belfast, BT8 8DD

By registering your interest, you acknowledge our Privacy Policy

By registering your interest, you acknowledge our Privacy Policy






















































