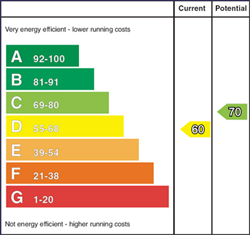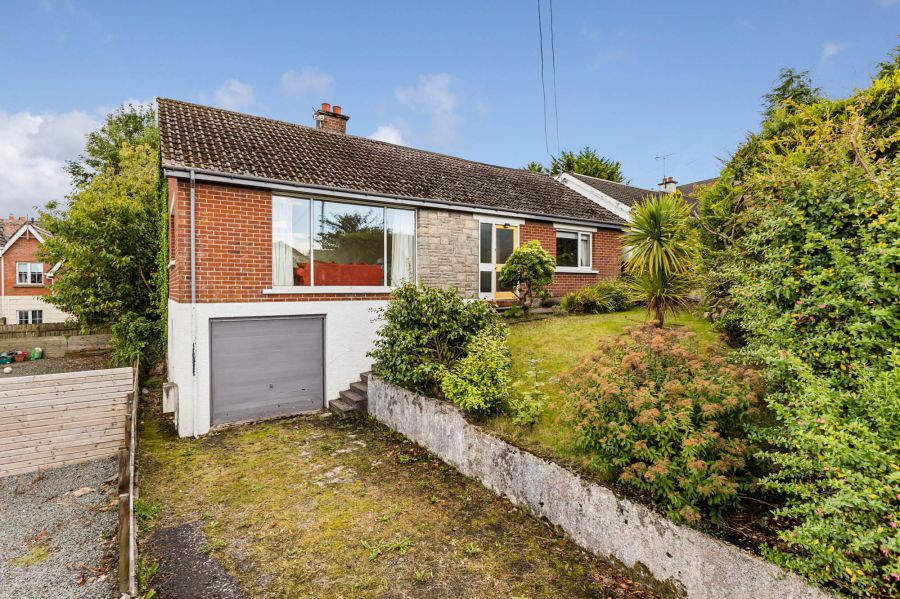Contact Agent

Contact Templeton Robinson (Lisburn)
2 Bed Detached Bungalow
8 Thorndale Road South
Carryduff, Belfast, BT8 8HN
offers around
£185,000

Key Features & Description
Detached Bungalow in need of refurbishment and full of potential
Two reception rooms, one with feature fireplace
Kitchen with high and low level units
Two Bedrooms
Family bathroom with three piece suite
Spacious roofspace - previously used as a bedroom and storage area, offering scope for flexible use
Generous gardens - with a rear patio area perfect for outdoor dining and relaxation
Two driveways, one leading to the Carport, the other to the Garage. Garage with Utility Area
Car Port - providing additional covered parking
Gas Fired Central Heating
Sought After Area Within Carryduff close to local amenities, transport links, and community facilities
Early viewing is highly recommended to appreciate the scope this property offers
Description
This detached bungalow presents an excellent opportunity for buyers seeking a full refurbishment project. Located in a highly sought after area, the property offers generous internal space and attractive gardens, providing a solid foundation for a complete transformation.
The bungalow now requires comprehensive renovation throughout, making it an ideal blank canvas for those wishing to redesign and modernise a home entirely to their own specification.
Whether you are an investor, a downsizer with vision, or a buyer looking to create a bespoke home, this property offers significant potential to add value in a desirable location.
This detached bungalow presents an excellent opportunity for buyers seeking a full refurbishment project. Located in a highly sought after area, the property offers generous internal space and attractive gardens, providing a solid foundation for a complete transformation.
The bungalow now requires comprehensive renovation throughout, making it an ideal blank canvas for those wishing to redesign and modernise a home entirely to their own specification.
Whether you are an investor, a downsizer with vision, or a buyer looking to create a bespoke home, this property offers significant potential to add value in a desirable location.
Rooms
ENTRANCE PORCH: 5' 7" X 2' 10" (1.70m X 0.86m)
ENTRANCE HALL:
LIVING ROOM: 17' 10" X 12' 9" (5.44m X 3.89m)
Feature fireplace, laminate flooring.
DINING ROOM: 10' 0" X 9' 7" (3.05m X 2.74m)
KITCHEN: 13' 3" X 11' 4" (4.04m X 3.45m)
Single drainer stainless steel sink unit with mixer tap, high and low level units.
CONSERVATORY: 5' 6" X 5' 6" (1.68m X 1.52m)
Ceramic tiled floor.
BATHROOM:
Panelled bath with mixer tap, pedestal wash hand basin, low flush wc.
LANDING:
Access to:
ROOFSPACE: 15' 9" X 14' 9" (4.80m X 4.50m)
ROOM: 14' 6" X 11' 10" (4.42m X 3.61m)
Previously used as bedroom.
GARAGE: 15' 10" X 10' 1" (4.83m X 3.07m)
UTILITY AREA: 10' 1" X 6' 4" (3.07m X 1.93m)
Sink unit with mixer tap.
To the rear, you"ll find mature gardens with a private patio area, ideal for entertaining or enjoying a quiet evening. The driveway, car port, and garage provide excellent parking and storage.
Broadband Speed Availability
Potential Speeds for 8 Thorndale Road South
Max Download
1800
Mbps
Max Upload
220
MbpsThe speeds indicated represent the maximum estimated fixed-line speeds as predicted by Ofcom. Please note that these are estimates, and actual service availability and speeds may differ.
Property Location

Mortgage Calculator
Directions
Off Hillsborough Road, Carryduff.
Contact Agent

Contact Templeton Robinson (Lisburn)
Request More Information
Requesting Info about...
8 Thorndale Road South, Carryduff, Belfast, BT8 8HN

By registering your interest, you acknowledge our Privacy Policy

By registering your interest, you acknowledge our Privacy Policy




















