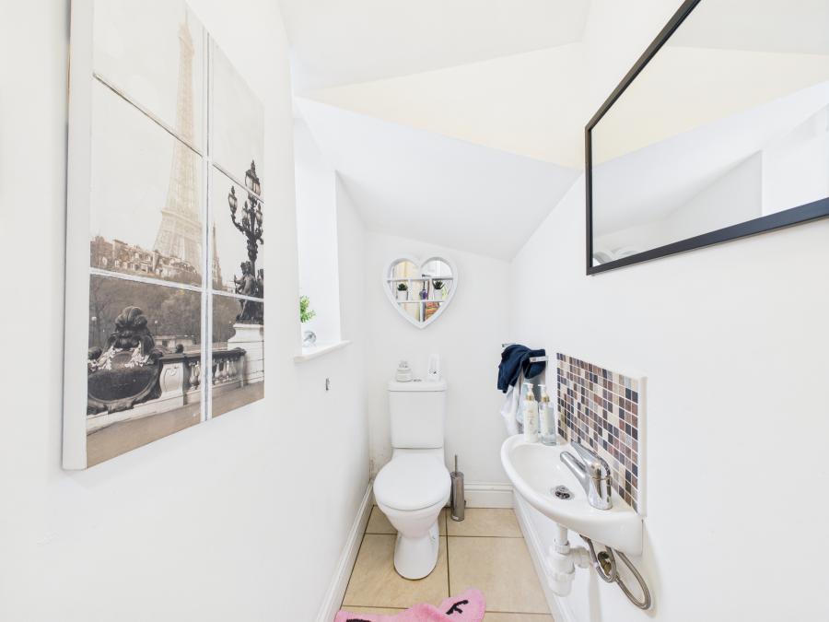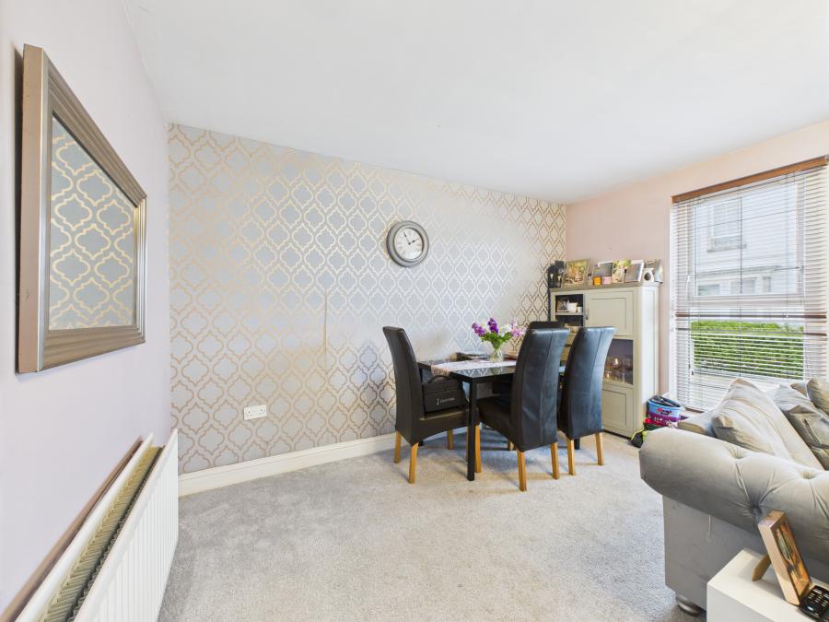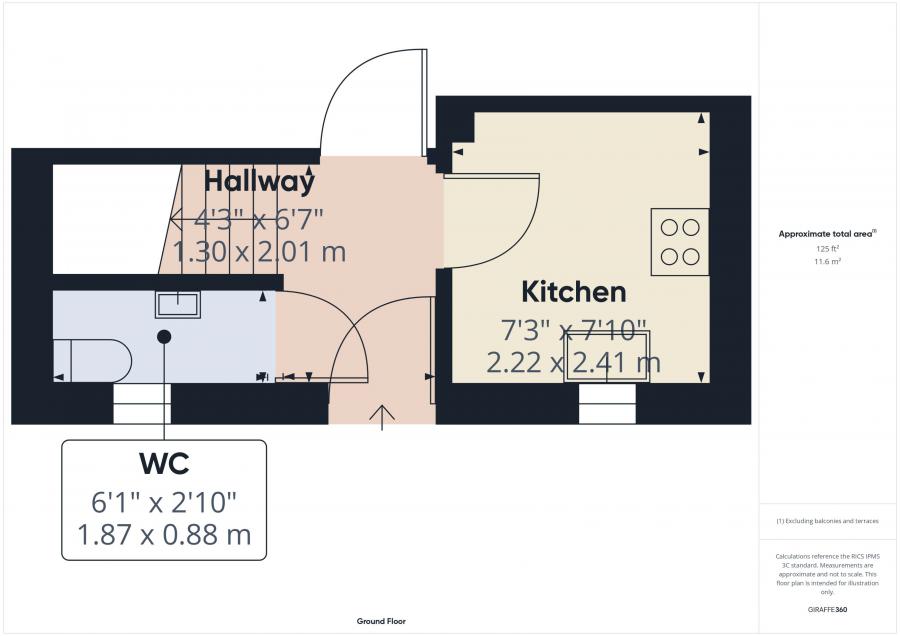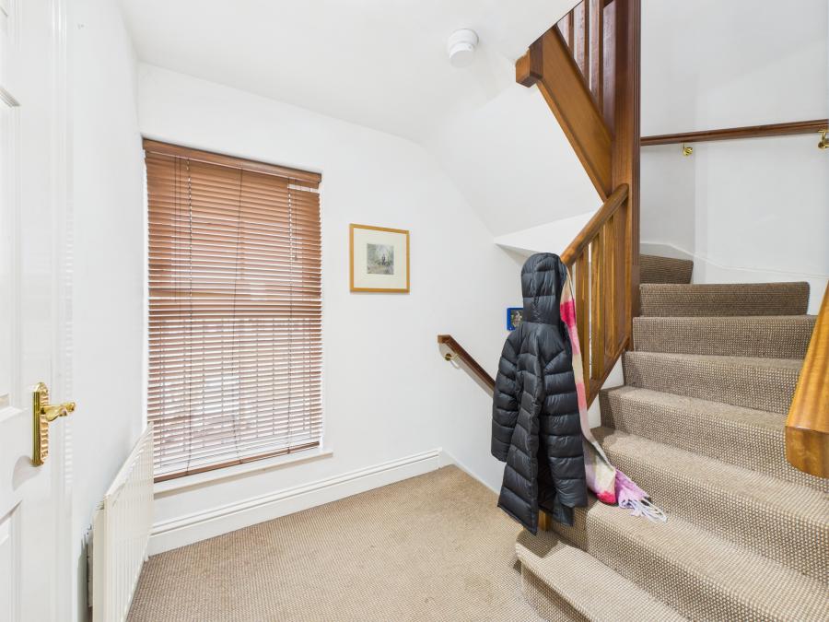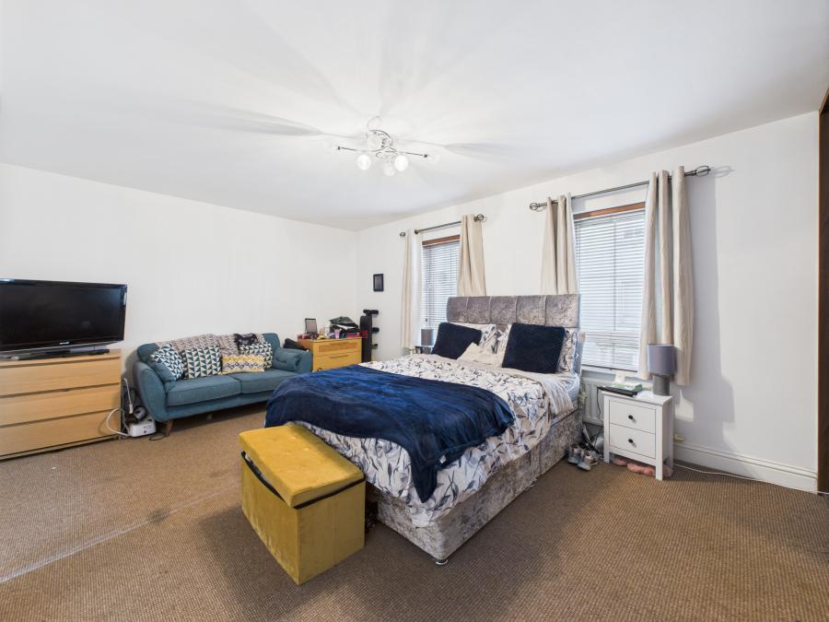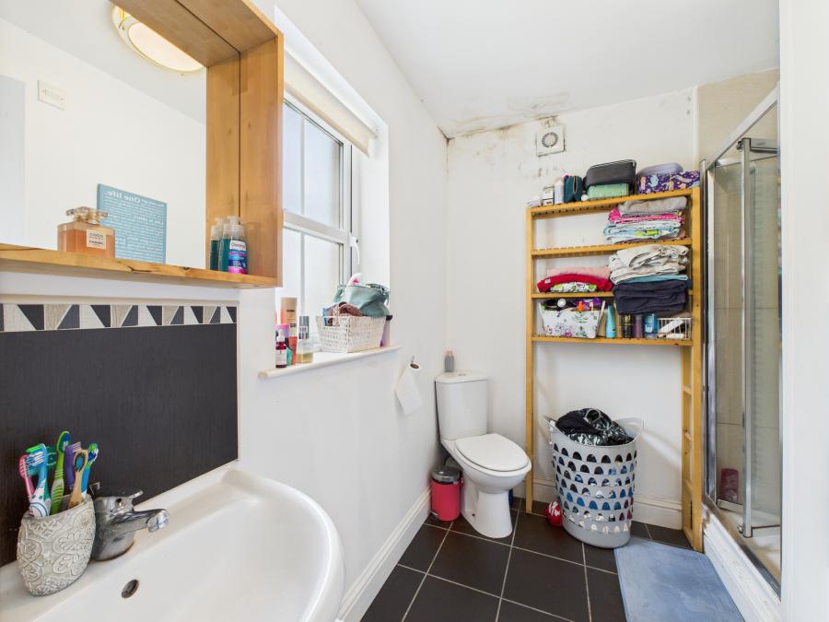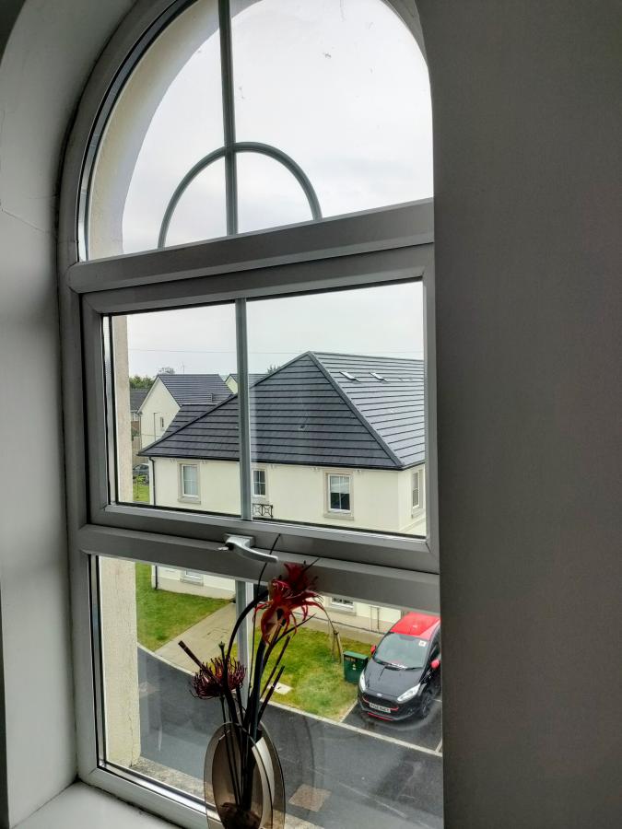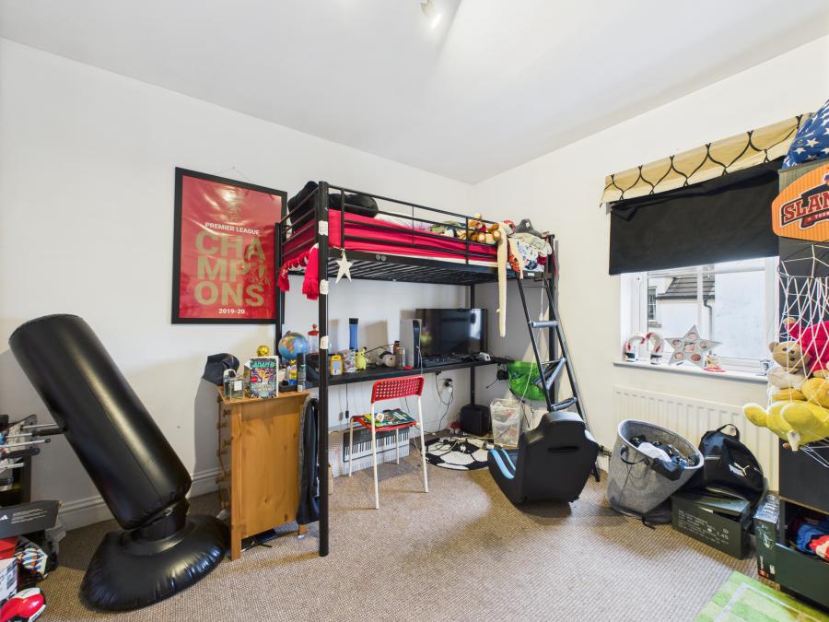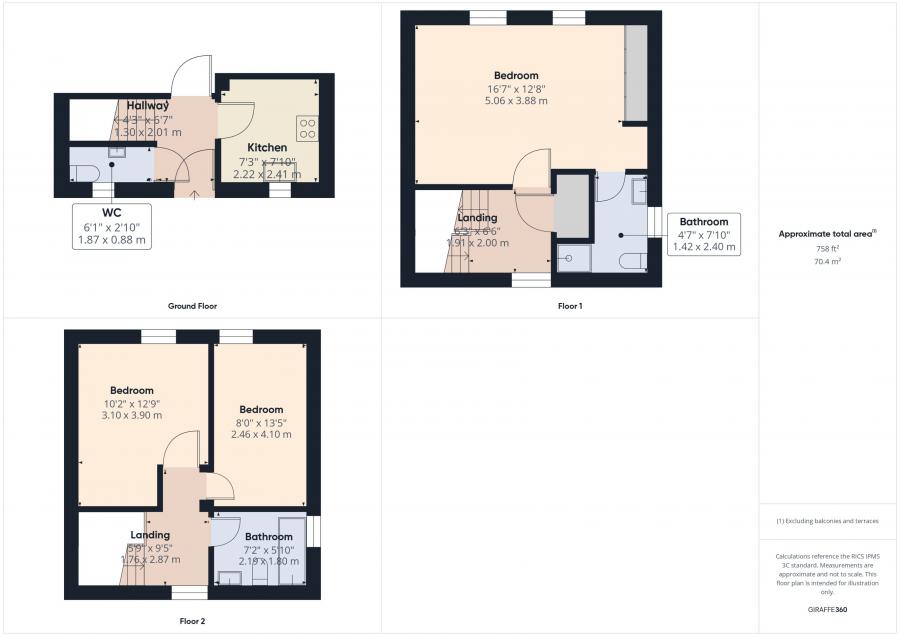60 The Demesne Hillsborough Road
Carryduff, BT8 8GU
- Status For Sale
- Property Type Townhouse
- Bedrooms 3
- Receptions 1
- Bathrooms 2
- Heating Gas Central Heating
- Furnished Unfurnished
-
Stamp Duty
Higher amount applies when purchasing as buy to let or as an additional property£850 / £9,225*
Key Features & Description
A contemporary three bedroom end terrace house located in a popular development only a short walk to the heart of Carryduff with its recently redeveloped shopping centre.
A contemporary three bedroom end terrace house located in a popular development only a short walk to the heart of Carryduff with its recently redeveloped shopping centre.
Featuring well proportioned accommodation over three floors, the property benefits from double glazing throughout, gas central heating and off street parking for two cars.
Carryduff has long been regarded as a favourite commuter village with excellent access to both Belfast and Lisburn City centres, whilst also giving easy accessibility to the surrounding countryside and the coastal towns in South Down.
Offered for sale with no onward chain, this is an excellent opportunity for a First Time Buyer to acquire a sizeable house and put their own "stamp" on it.
Entrance: with external light point, solid hardwood door to:
Reception Hall: ceramic tiled flooring, ceiling light point, radiator, staircase to upper floors.
Downstairs Cloakroom: ceramic tiled flooring, white suite of low level wc and wash hand basin, PVCu double glazed window to front, ceiling light point, radiator, extractor fan.
Living Room: with double opening PVCu double glazed French doors, with similar windows adjacent, leading to and overlooking central communal courtyard. Ceiling light point, radiator.
Kitchen: single drainer stainless steel sink unit with mixer tap above and cupboard below, further range of base and wall storage units, laminated worksurfaces incorporating four ring gas hob with canopied extractor filter above and oven below, built-in fridge/freezer, plumbing for washing machine. Ceramic tiled flooring, radiator, ceiling light point, PVCu double glazed window to front.
First Floor Landing: with PVCu double glazed picture window to front, ceiling light point, radiator, storage cupboard housing wall mounted gas central heating boiler, staircase to second floor.
Bedroom One: with twin aspect PVCu double glazed windows to rear overlooking courtyard, range of built-in sliding door wardrobes, ceiling light point, two radiators, door to:
En-Suite Shower Room: tiled shower cubicle with thermostatically controlled shower above, low level wc and pedestal wash hand basin. PVCu double glazed window to side, ceramic tiled flooring, radiator, ceiling light point, extractor fan.
Second Floor Landing: with PVCu double glazed window to front, radiator, ceiling light point, access to loft storage space.
Bedroom Two; with PVCu double glazed window rear, ceiling light point, radiator.
Bedroom Three: with PVCu double glazed window rear, ceiling light point, radiator.
Bathroom: part tiled walls to white suite of panelled bath with thermostatically controlled shower above, low level wc and pedestal wash hand basin. Ceramic tiled flooring, ceiling light point, PVCu double glazed window side, radiator, extractor fan.
Outside: Off street parking for two cars with small side garden area.
Small patio area to rear with access to central communal courtyard.
Service Charge: £229.02 p.a.
EPC rating: C. Council tax band: X, Domestic rates: £1273.72, Annual service charge: £229.02,Virtual Tour
Broadband Speed Availability
Potential Speeds for 60 The Demesne Hillsborough Road
Property Location

Mortgage Calculator
Contact Agent

Contact Belvoir Belfast
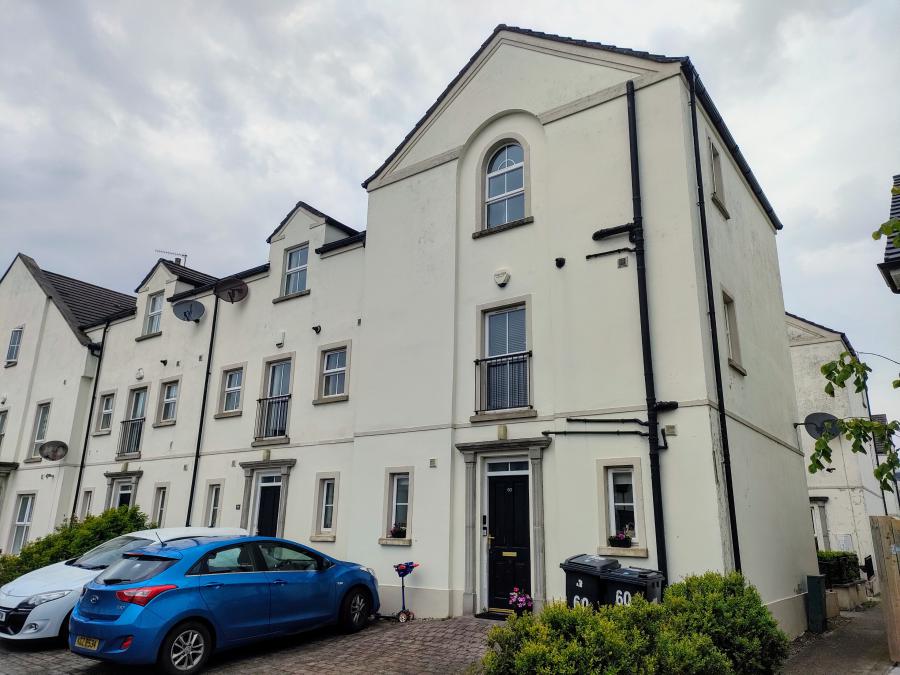
By registering your interest, you acknowledge our Privacy Policy




