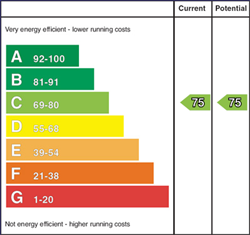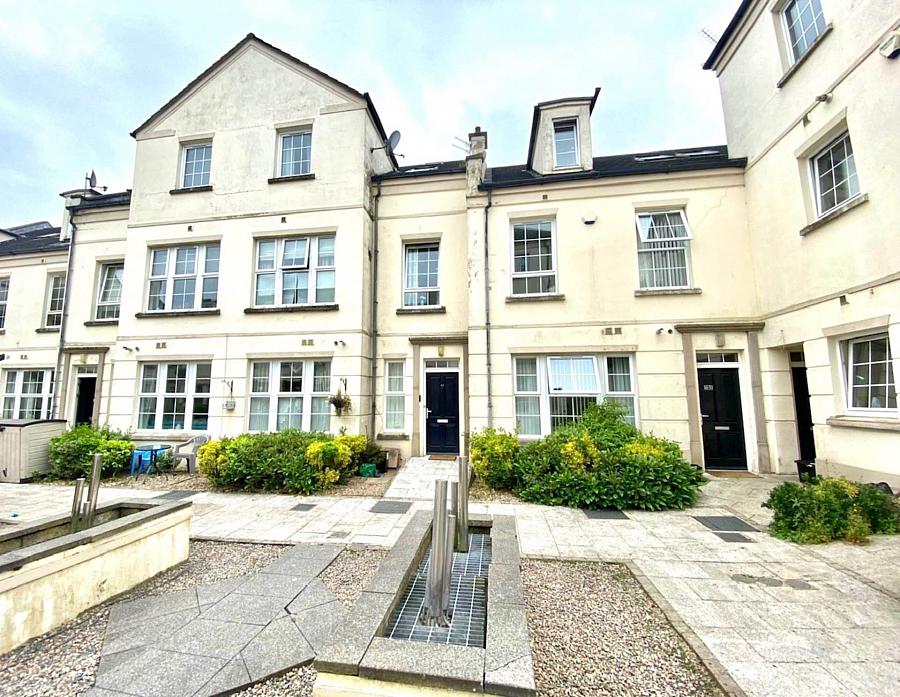3 Bed Townhouse
67 The Demesne
carryduff, BT8 8GT
offers in region of
£159,000

Key Features & Description
Superb 3 Bedroom Town House
Court Yard Development
Sought After Location Just Off Hillsborough Road
Gas Heating & Double Glazed
Set Over Three Floors
Communal Gardens
Ample Parking
Chain Free
Description
Very Spacious 3 bedroom town house offering excellent accommodation throughout, located in the highly desirable Demesne Development in Carryduff with easy access to Belfast.
The property is set in a Court Yard development in the popular Demesne development. The accommodation is set over three floors and is as following:- Entrance Hall, Open plan lounge / Dining leading into the Kitchen area, store room and WC. First floor Master Bedroom with En suite and walk in wardrobe, bedroom 2. Second floor Large double bedroom and main bathroom.
Outside communal gardens, bin store ample parking.
Ground Floor
Entrance Hall
Tiled Floor
WC
Low flush toilet and wash hand basin. Tiled floor.
Lounge / Dining Room - 14'2" (4.32m) Max x 23'0" (7.01m) Max
Large open plan lounge dining room leading to kitchen.
Wooden floor. Wall hung gas fire.
Kitchen - 6'0" (1.83m) x 7'0" (2.13m)
Fitted kitchen with range of high and low level units, integrated fridge/freezer, oven and gas hob, extractor fan, space for dish washer. Tiled floor and part tiled walls.
Store Room
Store room plumbed for a washing machine.
First Floor
Landing area.
Master Bedroom - 8'4" (2.54m) Max x 15'11" (4.85m) Max
Large spacious Master bedroom
En Suite - 5'7" (1.7m) x 6'8" (2.03m)
Corner shower cubicle fully tiled, low flush toilet and wash hand basin.
Tiled floor.
Walk-in Wardrobe - 5'7" (1.7m) x 6'8" (2.03m)
Range of built cupboards and rails.
Bedroom 3 - 8'10" (2.69m) x 10'9" (3.28m)
Second Floor
Landing Area
Main Bathroom - 5'8" (1.73m) x 6'8" (2.03m)
White suite to include bath with shower over fully tiled, low flush toilet and wash hand basin. Tiled floor.
Bedroom 2 - 16'9" (5.11m) Max x 16'0" (4.88m) Max
Large spacious bedroom.
what3words /// bricks.pushed.gossip
Notice
Please note we have not tested any apparatus, fixtures, fittings, or services. Interested parties must undertake their own investigation into the working order of these items. All measurements are approximate and photographs provided for guidance only.
Rates Payable
Belfast City Council, For Period April 2024 To March 2025 £1,174.50
Utilities
Electric: Mains Supply
Gas: Mains Supply
Water: Mains Supply
Sewerage: None
Broadband: None
Telephone: None
Other Items
Heating: Gas Central Heating
Garden/Outside Space: No
Parking: No
Garage: No
Very Spacious 3 bedroom town house offering excellent accommodation throughout, located in the highly desirable Demesne Development in Carryduff with easy access to Belfast.
The property is set in a Court Yard development in the popular Demesne development. The accommodation is set over three floors and is as following:- Entrance Hall, Open plan lounge / Dining leading into the Kitchen area, store room and WC. First floor Master Bedroom with En suite and walk in wardrobe, bedroom 2. Second floor Large double bedroom and main bathroom.
Outside communal gardens, bin store ample parking.
Ground Floor
Entrance Hall
Tiled Floor
WC
Low flush toilet and wash hand basin. Tiled floor.
Lounge / Dining Room - 14'2" (4.32m) Max x 23'0" (7.01m) Max
Large open plan lounge dining room leading to kitchen.
Wooden floor. Wall hung gas fire.
Kitchen - 6'0" (1.83m) x 7'0" (2.13m)
Fitted kitchen with range of high and low level units, integrated fridge/freezer, oven and gas hob, extractor fan, space for dish washer. Tiled floor and part tiled walls.
Store Room
Store room plumbed for a washing machine.
First Floor
Landing area.
Master Bedroom - 8'4" (2.54m) Max x 15'11" (4.85m) Max
Large spacious Master bedroom
En Suite - 5'7" (1.7m) x 6'8" (2.03m)
Corner shower cubicle fully tiled, low flush toilet and wash hand basin.
Tiled floor.
Walk-in Wardrobe - 5'7" (1.7m) x 6'8" (2.03m)
Range of built cupboards and rails.
Bedroom 3 - 8'10" (2.69m) x 10'9" (3.28m)
Second Floor
Landing Area
Main Bathroom - 5'8" (1.73m) x 6'8" (2.03m)
White suite to include bath with shower over fully tiled, low flush toilet and wash hand basin. Tiled floor.
Bedroom 2 - 16'9" (5.11m) Max x 16'0" (4.88m) Max
Large spacious bedroom.
what3words /// bricks.pushed.gossip
Notice
Please note we have not tested any apparatus, fixtures, fittings, or services. Interested parties must undertake their own investigation into the working order of these items. All measurements are approximate and photographs provided for guidance only.
Rates Payable
Belfast City Council, For Period April 2024 To March 2025 £1,174.50
Utilities
Electric: Mains Supply
Gas: Mains Supply
Water: Mains Supply
Sewerage: None
Broadband: None
Telephone: None
Other Items
Heating: Gas Central Heating
Garden/Outside Space: No
Parking: No
Garage: No
Broadband Speed Availability
Potential Speeds for 67 The Demesne
Max Download
1800
Mbps
Max Upload
220
MbpsThe speeds indicated represent the maximum estimated fixed-line speeds as predicted by Ofcom. Please note that these are estimates, and actual service availability and speeds may differ.
Property Location

Mortgage Calculator
Contact Agent

Contact Campbell and Co (Belfast)
Request More Information
Requesting Info about...




























