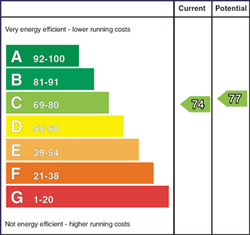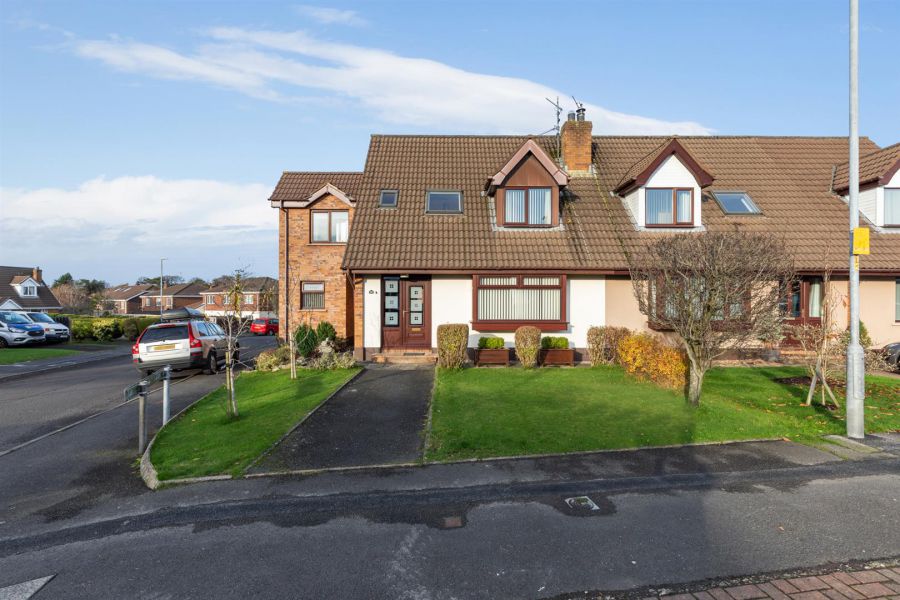Contact Agent

Contact Ulster Property Sales (UPS) Forestside
5 Bed Semi-Detached House
26 Baronscourt Road, Saintfield Road
Carryduff, BT8 8BQ
asking price
£350,000

Key Features & Description
Fantastic extended semi - detached home
Two main reception rooms
En-suite shower room to bedroom 1
Ground floor w/c
Corner site with gardens to the front, side and rear
Five well proportioned bedrooms
Modern fitted kitchen with additional lounge / dining space
Family bathroom on the 1st floor
Gas central heating / double-glazed windows
Off street parking to the side and front
Description
Baronscourt is a popular residential location, ideally positioned just off the Saintfield
Road (Carryduff) offering convenience to leading schools both primary and post
primary - as well as main arterial routes to Belfast, Lisburn and further afield. There
are excellent facilities within walking distance, from sports clubs (football, GAA, etc.)
to Let´s Go Hydro. The property itself has been extensively extended by its current
owners and benefits from one large spacious dining/living area, 5 well-proportioned
bedrooms, 1 modern en-suite shower room, a main bathroom, a modern fitted
kitchen with additional lounge/dining space (next to patio doors leading to the back
garden), a large lounge, and a w/c on the ground floor. The property is set on a
corner site with gardens to the front, side and rear. The superb enclosed rear garden
has recently been fitted with a composite decking area that enjoys a pleasant sunny
aspect. There are two off-street parking spaces: one at the front and one at the side
of the property.
An amazing home, perfect for the expanding family.
Baronscourt is a popular residential location, ideally positioned just off the Saintfield
Road (Carryduff) offering convenience to leading schools both primary and post
primary - as well as main arterial routes to Belfast, Lisburn and further afield. There
are excellent facilities within walking distance, from sports clubs (football, GAA, etc.)
to Let´s Go Hydro. The property itself has been extensively extended by its current
owners and benefits from one large spacious dining/living area, 5 well-proportioned
bedrooms, 1 modern en-suite shower room, a main bathroom, a modern fitted
kitchen with additional lounge/dining space (next to patio doors leading to the back
garden), a large lounge, and a w/c on the ground floor. The property is set on a
corner site with gardens to the front, side and rear. The superb enclosed rear garden
has recently been fitted with a composite decking area that enjoys a pleasant sunny
aspect. There are two off-street parking spaces: one at the front and one at the side
of the property.
An amazing home, perfect for the expanding family.
Rooms
The accommodation comprises
PVC double glazed front door leading to the entrance hall.
Entrance hall
Laminate flooring, Cloaks.
Toilet 4'9 X 2'6 (1.45m X 0.76m)
Ground floor toilet comprising low flush w/c, wash hand basin, tiled floor.
Lounge 14'4 X 10'9 (4.37m X 3.28m)
Laminate flooring.
Kitchen with additional lounge / dining 22'2 X 11'2 (6.76m X 3.40m)
Full range of high and low level units, single drainer sink unit with mixer taps, 5 ring gas hob and 2 ovens, Integrated microwave, integrated dishwasher, plumbed for washing machine, laminate flooring, recessed spotlights, open to the casual dining area, double doors to the rear garden.
Additional kitchen image
Extended large dining room 23'3 X 12'4 (7.09m X 3.76m)
Large windows and glass door access to the rear garden. Laminate flooring. Feature wall with up down lighting, barn doors between the kitchen and dining area.
Additional large dining image
Cloak room 6'6 X 6'1 (1.98m X 1.85m)
Plumbed cloak room, accessible from the dining room.
1st floor
Master bedroom with en-suite 13'4 X 10'3 (4.06m X 3.12m)
En-suite 10'6 X 7'6 (3.20m X 2.29m)
Luxury en-suite comprising walk in shower cubicle with chrome thermostatically controlled shower fittings, low flush w/c, wash hand basin with storage below, extractor fan, recessed spotlights, wall-mounted radiator.
Additional en-suite image
Bedroom two 10'7 X 7'5 (3.23m X 2.26m)
Bedroom three 9'7 X 8'1 (2.92m X 2.46m)
Roof window.
Bathroom
White suite comprising panelled bath, mixer taps, telephone hand shower, low flush w/c, pedestal wash hand basin, part tiled walls, extractor fan.
Bedroom four 15'3 X 7'8 (4.65m X 2.34m)
Bedroom five 14'7 X 12'1 (4.45m X 3.68m)
Outside
Driveway to the side with off-street parking.
Front and side gardens
Corner site position with gardens to the front, side laid in lawn.
Rear garden
Enclosed rear garden laid in lawn with additional feature composite decking / seating area that captures morning, as well as evening sun. Garden shed, outside tap and light.
Feature decking
Additional rear garden image
Rear elevation
Broadband Speed Availability
Potential Speeds for 26 Baronscourt Road, Saintfield Road
Max Download
1800
Mbps
Max Upload
220
MbpsThe speeds indicated represent the maximum estimated fixed-line speeds as predicted by Ofcom. Please note that these are estimates, and actual service availability and speeds may differ.
Property Location

Mortgage Calculator
Contact Agent

Contact Ulster Property Sales (UPS) Forestside
Request More Information
Requesting Info about...
26 Baronscourt Road, Saintfield Road, Carryduff, BT8 8BQ

By registering your interest, you acknowledge our Privacy Policy

By registering your interest, you acknowledge our Privacy Policy
































