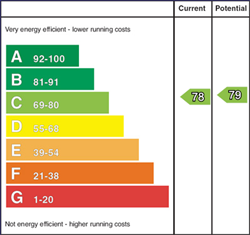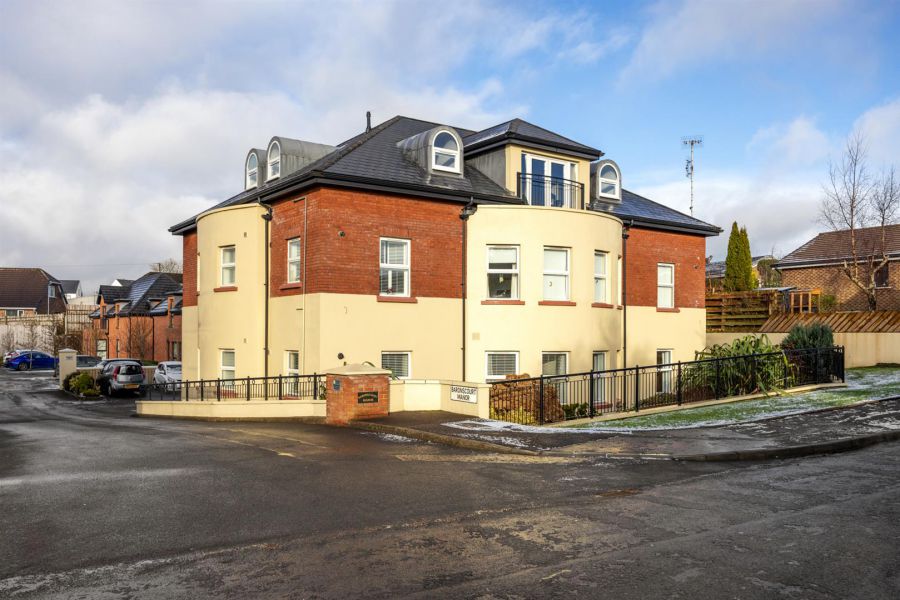Contact Agent

Contact Ulster Property Sales (UPS) Forestside
3 Bed Apartment
14 Baronscourt Manor, Saintfield Road
carryduff, BT8 8FF
asking price
£189,950

Key Features & Description
Top floor Penthouse apartment of approximately 1300 sq ft
Three bedrooms
En-suite to one of the bedrooms
Spacious lounge that opens to the kitchen/ dining area
Modern fitted kitchen and dining
Deluxe white bathroom suite
Gas heating ( New boiler 3 years ago)
Double glazed windows
Numbered parking space / visitor parking
Own front door and exclusive lift access to the apartment entrance
Description
Located off the Saintfield Road just before Carryduff, we are absolutely delighted to market this stunning penthouse apartment that offers bright accommodation of approximately 1300 sq ft. Located on the top floor with its own front door access and lift that is exclusive to only this apartment entrance, this apartment has a high specification finish with quality fixtures and fittings, plenty of storage and will pleasantly surprise all of those who view. The accommodation in brief comprises three good size bedrooms with one of the bedrooms benefitting from an en-suite shower room, modern white bathroom suite and the main living area consists of a bright and spacious lounge which opens to a modern fitted kitchen with dining area. Outside there is a numbered allocated parking space as well as visitor parking. A short distance away are the many facilities in Carryduff, with Brackenvale, the new Lidl store and Forestside shopping centre within a short journey away. This unique apartment should be of instant appeal given its location, spacious accommodation and attractive asking price. we could wax lyrical about this amazing opportunity but we would prefer for you to see it for yourself, you will not be disappointed!
Located off the Saintfield Road just before Carryduff, we are absolutely delighted to market this stunning penthouse apartment that offers bright accommodation of approximately 1300 sq ft. Located on the top floor with its own front door access and lift that is exclusive to only this apartment entrance, this apartment has a high specification finish with quality fixtures and fittings, plenty of storage and will pleasantly surprise all of those who view. The accommodation in brief comprises three good size bedrooms with one of the bedrooms benefitting from an en-suite shower room, modern white bathroom suite and the main living area consists of a bright and spacious lounge which opens to a modern fitted kitchen with dining area. Outside there is a numbered allocated parking space as well as visitor parking. A short distance away are the many facilities in Carryduff, with Brackenvale, the new Lidl store and Forestside shopping centre within a short journey away. This unique apartment should be of instant appeal given its location, spacious accommodation and attractive asking price. we could wax lyrical about this amazing opportunity but we would prefer for you to see it for yourself, you will not be disappointed!
Rooms
The accommodation comprises
Communal front door with buzzer communication leading to the communal hallway.
Communal hall way
Stair and also lift access that leads exclusively to the top floor apartment entrance.
Apartment entrance
The apartment can be accessed via its own front door on the lower floor.
Lower floor
Plenty of storage and stairs that lead to the accommodation and the lift access. Roof window.
Front door
Glass panelled door to inner hallway,
Inner hallway
Built in sliding robes, laminate flooring, recessed spotlights, roof space access.
Lounge 18'4 X 12'4 (5.59m X 3.76m)
Laminate flooring, recessed spotlights. Open to the kitchen / dining area.
Additional lounge image
Kitchen / dining 14'1 X 12'5 (4.29m X 3.78m)
Bedroom 1 14'8 X 12'9 (4.47m X 3.89m)
Additional bedroom 1 image
Bathroom 7'9 X 6'7 (2.36m X 2.01m)
Adjacent accommodation
Hallway
Large walk in storage with additional sliding robes. Roof space access.
Bedroom 2 12'8 X 11'7 (3.86m X 3.53m)
Recessed spotlights. Laminate flooring. Roof window.
En-suite 10'1 X 4'11 (3.07m X 1.50m)
Comprising corner shower cubicle with chrome thermostatically controlled shower, low flush w/c, wash hand basin. Extractor fan, tile effect laminate floor.
Bedroom 3 11'8 X 11'7 (3.56m X 3.53m)
Laminate flooring, 2 x roof windows, plumbed for washing machine.
Outside
Allocated and visitor parking spaces.
Note
Service charges are £264.00 per quarter with Pinpoint the being the management agents for Baronscourt Manor.
Broadband Speed Availability
Potential Speeds for 14 Baronscourt Manor, Saintfield Road
Max Download
1000
Mbps
Max Upload
1000
MbpsThe speeds indicated represent the maximum estimated fixed-line speeds as predicted by Ofcom. Please note that these are estimates, and actual service availability and speeds may differ.
Property Location

Mortgage Calculator
Contact Agent

Contact Ulster Property Sales (UPS) Forestside
Request More Information
Requesting Info about...
14 Baronscourt Manor, Saintfield Road, carryduff, BT8 8FF

By registering your interest, you acknowledge our Privacy Policy

By registering your interest, you acknowledge our Privacy Policy




























