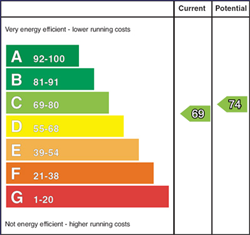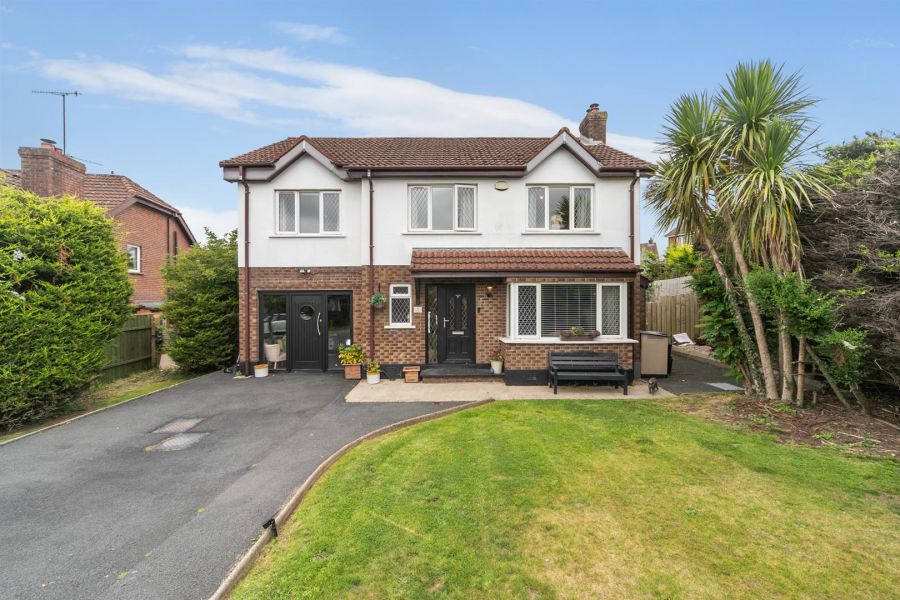Contact Agent

Contact Ulster Property Sales (UPS) Forestside
4 Bed Detached House
6 Baronscourt Gardens
Saintfield Road, Carryduff, BT8 8EW
asking price
£389,950

Key Features & Description
Extended Detached Family Home
Four Bedrooms, Principle With Dressing Area & En-Suite
Two Plus Reception Rooms
Fantastic Kitchen / Dining To The Rear
Downstairs w/c
Former Garage / Possible Home Office & Utility
Contemporary White Bathroom Suite
Gas Heating / Double Glazed
Driveway With Ample Parking
Superb Enclosed patio & Garden To The Rear
Description
Baronscourt is a popular residential location, just off the Saintfield Road, Carryduff offering convenience to leading schools both primary and post primary, as well as main arterial routes to Belfast Lisburn and further a field. For the kids, there are excellent facilities from sports clubs for football, GAA and Lets go Hydro within walking distance.
The property itself benefits from a from an extension to the front and rear, transforming the internal accommodation.
On the ground floor there is a downstairs w/c, spacious lounge to the front, superb, modern fitted kitchen to the rear and extended living room. From this room access is provided to the former garage that could now be utilised as a home office and utility.
Upstairs there are four good sized bedrooms with the principle bedroom benefitting from a walk in dressing area and white bathroom suite with separate shower cubicle.
Outside there is a tarmac driveway with ample parking and an excellent rear garden laid in lawn to rear with additional areas to the side.
This is a superb family home in a cul de sac location.
Baronscourt is a popular residential location, just off the Saintfield Road, Carryduff offering convenience to leading schools both primary and post primary, as well as main arterial routes to Belfast Lisburn and further a field. For the kids, there are excellent facilities from sports clubs for football, GAA and Lets go Hydro within walking distance.
The property itself benefits from a from an extension to the front and rear, transforming the internal accommodation.
On the ground floor there is a downstairs w/c, spacious lounge to the front, superb, modern fitted kitchen to the rear and extended living room. From this room access is provided to the former garage that could now be utilised as a home office and utility.
Upstairs there are four good sized bedrooms with the principle bedroom benefitting from a walk in dressing area and white bathroom suite with separate shower cubicle.
Outside there is a tarmac driveway with ample parking and an excellent rear garden laid in lawn to rear with additional areas to the side.
This is a superb family home in a cul de sac location.
Rooms
Entrance Hall
Pvc glass panelled front door with glazed side panels to entrance hall.
Laminate flooring. Under-stairs storage.
Laminate flooring. Under-stairs storage.
Down-stairs w.c
Sink unit with mixer taps and storage below. Low flush w.c Heated chrome towel rail. Tiled flooring. Spot-lights.
Lounge 18'7 X 11'6 (5.66m X 3.51m)
Granite fire-place with marble surround housing an open fire. Laminate flooring.
Shaker Style Fitted Kitchen / Dining 21'0 X 12'7 (6.40m X 3.84m)
At widest points. Range of high and low level built-in units, glazed cabinets, Quartz worktops with matching splash back, stainless steel sink unit with Quooker hot water tap. built in hob and double oven, overhead extractor fan, integrated dishwasher. Double doors providing access to rear.
Extended Living Room 19'9 X 10'4 (6.02m X 3.15m)
Cast iron fireplace with wooden surround, housing coal effect gas fire. Double pvc doors to garden.
Access to Utility Area
Housing gas boiler.
Home office (former garage) 11'9 X 10'2 (3.58m X 3.10m)
Sink unit. Laminate flooring.
First Floor
Bedroom One 19'5 X 10'8 (5.92m X 3.25m)
Measurement includes dressing area.
Dressing area
Sliding doors provide access to dressing area fully fitted with robes and drawers . Spot-lights.
En-suite
Large walk in shower cubicle with Mira Sport shower unit, glazed partition, wash hand basin with mixer taps, low flush w.c Pvc walling and ceiling.
Bedroom Two 10'1 X 8'1 (3.07m X 2.46m)
Bedroom Three 10'1 X 8'1 (3.07m X 2.46m)
Bedroom Four 13'0 X 10'0 (3.96m X 3.05m)
Laminate flooring.
White Bathroom Suite
Comprising panelled bath with mixer taps and hand shower, separate shower cubicle with chrome shower unit, pedestal wash hand basin with mixer taps, low flush w.c part tiled walls. Tiled flooring. Heated chrome towel rail. Storage cupboard that is plumbed for washing machine and tumble dryer.
Landing
Access to the roofspace via fold down ladder.
Outside Front
Tarmac driveway with ample parking.
Front gardens laid in lawns.
Front gardens laid in lawns.
Outside Rear
Superb Rear and side garden, south west facing, laid in lawn with a range of trees and shrubs. Bordered by timber fencing. Flagged patio area accessed directly from the kitchen / dining area. to the side fenced off area perfect for a dog run. Garden shed.
Broadband Speed Availability
Potential Speeds for 6 Baronscourt Gardens
Max Download
1800
Mbps
Max Upload
220
MbpsThe speeds indicated represent the maximum estimated fixed-line speeds as predicted by Ofcom. Please note that these are estimates, and actual service availability and speeds may differ.
Property Location

Mortgage Calculator
Contact Agent

Contact Ulster Property Sales (UPS) Forestside
Request More Information
Requesting Info about...
6 Baronscourt Gardens, Saintfield Road, Carryduff, BT8 8EW

By registering your interest, you acknowledge our Privacy Policy

By registering your interest, you acknowledge our Privacy Policy








































