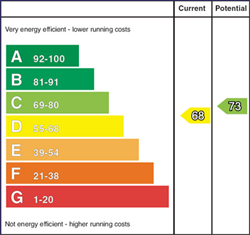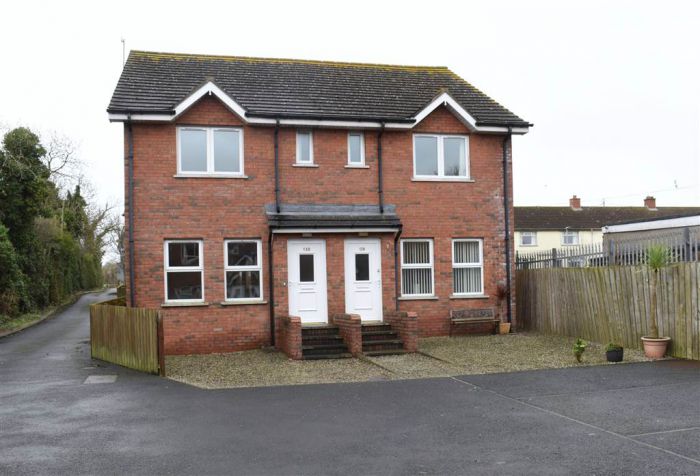3 Bed Semi-Detached House
128 Main Street
carrowdore, BT22 2HW
offers around
£162,500

Key Features & Description
Semi-detached red brick home
Three bedrooms
Extra large kitchen/dining room
Downstairs wc
Upvc doors and windows with double glazing
Oil fired central heating
Wooden decking at the rear with outdoor space beyond currently with stones
Parking at the front of the property with two bays and stoned area
Walking distance to Strangford College and other village amenities
Just off the Main Street in Carrowdore
Short commuting distance to Bangor, Newtownards and beyond
Country living with village life
A short drive to coastal villages on the Peninsula
Description
This is a good sized three bedroom semi detached home set down a short driveway off Main Street in Carrowdore. Near to Strangford College and other village amenities this property is in a quiet but convenient location. It has oil fired central heating as well as upvc double glazed windows. This property has a spacious kitchen/diner and a good sized living room. There is parking at the front on a gravel driveway and access to the back via the side of the property. This is a great sized home which is chain free and ready to move into and enjoyed.
This is a good sized three bedroom semi detached home set down a short driveway off Main Street in Carrowdore. Near to Strangford College and other village amenities this property is in a quiet but convenient location. It has oil fired central heating as well as upvc double glazed windows. This property has a spacious kitchen/diner and a good sized living room. There is parking at the front on a gravel driveway and access to the back via the side of the property. This is a great sized home which is chain free and ready to move into and enjoyed.
Rooms
PORCH: 3' 8" X 3' 6" (1.1300m X 1.0700m)
Porch leading into living room.
LIVING ROOM: 14' 7" X 14' 5" (4.4500m X 4.4000m)
Good sized living room with two windows overlooking the front of the property. There are electric and TV points and currently painted in a neutral colour. A partially glazed door leads through to the kitchen/diner and stairs go to the first floor.
SEPARATE WC: 3' 3" X 7' 3" (0.9800m X 2.2000m)
Convenient downstairs wc with wash hand basin.
KITCHEN / DINER: 17' 7" X 14' 5" (5.3700m X 4.4000m)
Large kitchen/diner with fitted high and low level units. Plumbed for washing machine and a space for a fridge freezer. The is an integrated single oven and hob and a chrome extractor fan. The walls are partially tiled and there is a stainless steel sink with drainer and mixer tap. The Upvc patio doors lead to the rear of the property.
BEDROOM (1): 12' 0" X 10' 7" (3.6600m X 3.2300m)
Bedroom overlooking the front of the property.
HOTPRESS:
Hotpress with the hot water tank and storage. Located off bedroom number one.
BEDROOM (2): 12' 7" X 6' 7" (3.8300m X 2.0100m)
Bedroom overlooking the rear of the property.
BEDROOM (3): 11' 7" X 7' 1" (3.5300m X 2.1700m)
Bedroom over looking the rear of the property.
BATHROOM: 8' 3" X 7' 7" (2.5100m X 2.3000m)
Bathroom suite in white with shower over bath. There is a push button wc and the wash hand basin is on a pedestal. This is a good sized bathroom with room for some bathroom furniture or even to be reconfigured to have a separate shower and bath. There are tiles around the bath area and a frosted glass window to the rear.
LANDING: 9' 2" X 7' 11" (2.7900m X 2.4100m)
Outside there is parking at the front of the property and at the rear there is a pleasant outdoor living space. This includes a raised wooden decking area and the rest of the garden is in stones which equals easy maintenance. There is access to the front of the property via the side.
Broadband Speed Availability
Potential Speeds for 128 Main Street
Max Download
1800
Mbps
Max Upload
1000
MbpsThe speeds indicated represent the maximum estimated fixed-line speeds as predicted by Ofcom. Please note that these are estimates, and actual service availability and speeds may differ.
Property Location

Mortgage Calculator
Directions
Just off the Main Street take a left down a short lane before coming to Strangford Collge. Number 128 is the second set of semi's.
Contact Agent

Contact Thomas Orr
Request More Information
Requesting Info about...
128 Main Street, carrowdore, BT22 2HW

By registering your interest, you acknowledge our Privacy Policy

By registering your interest, you acknowledge our Privacy Policy






















