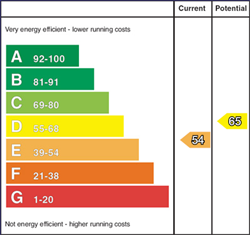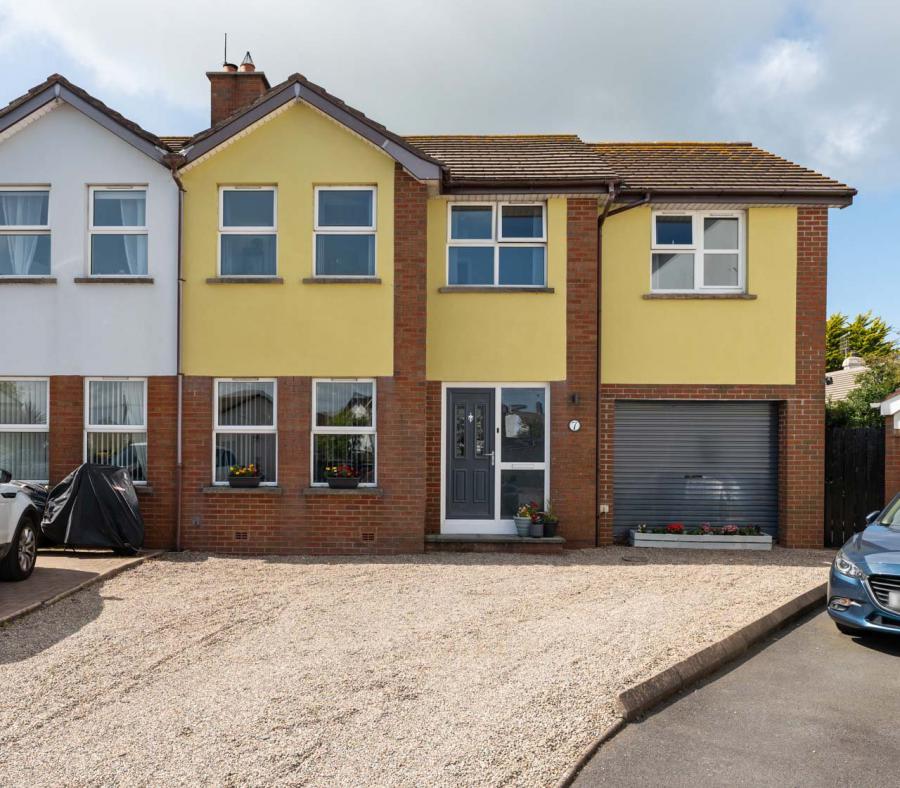4 Bed Semi-Detached House
7 Briar Park
Ballywalter, Newtownards, BT22 2TJ
price
£209,950

Key Features & Description
Description
7 Briar Park is a fantastic, extended, semi-detached property ideally positioned in a quiet cul-de-sac and within easy walking distance to Ballywalter´s award winning beachfront. This beautiful home is in immaculate condition and offers a wealth of accommodation helped by a two-storey side extension which has created a home perfect for up-sizers, a growing family or those who require additional space if they work from home. The property is flooded with natural light and has been modernised throughout, leaving the lucky new owners little to do by move in.
The accommodation briefly comprises, an entrance hall, lounge with open fire, dining room, luxury modern kitchen/ breakfast room and family room all on the ground floor. At first floor level there are four great sized bedrooms, three of which are doubles, bedroom one is extremely large and also benefits by an en suite, there is also a family bathroom.
Externally there is an integral garage with utility space, large driveway and easily maintained gardens to the side and rear.
7 Briar Park is a fantastic, extended, semi-detached property ideally positioned in a quiet cul-de-sac and within easy walking distance to Ballywalter´s award winning beachfront. This beautiful home is in immaculate condition and offers a wealth of accommodation helped by a two-storey side extension which has created a home perfect for up-sizers, a growing family or those who require additional space if they work from home. The property is flooded with natural light and has been modernised throughout, leaving the lucky new owners little to do by move in.
The accommodation briefly comprises, an entrance hall, lounge with open fire, dining room, luxury modern kitchen/ breakfast room and family room all on the ground floor. At first floor level there are four great sized bedrooms, three of which are doubles, bedroom one is extremely large and also benefits by an en suite, there is also a family bathroom.
Externally there is an integral garage with utility space, large driveway and easily maintained gardens to the side and rear.
Rooms
Ground Floor
uPVC double glazed door, outside light.
Entrance Hall
Polished laminate loor, cloaks storage, telephone point.
Lounge 14'7" X 10'7" (4.45m X 3.23m)
Attractive stone fireplace surround, cast iron inset, open fire, granite hearth, open to Dining Room.
Dining Room 11'10" X 9'8" (3.60m X 2.95m)
Polished laminate floor.
Luxury Kitchen/Breakfast Room 19'4" X 7'10" (5.90m X 2.40m)
1.5 tub single drainer stainless steel sink unit with mixer taps, range of high and low level modern units, concrete effect Formica roll edge work surfaces, recess for cooker, recess for under counter fridge, luxury vinyl tile flooring, large breakfast bar, velux window, open to Family Room.
Family Room 11'2" X 10'5" (3.40m X 3.18m)
Luxury vinyl tile flooring, wired for wall mounted TV, recessed spotlighting, vertical radiator, velux window, uPVC double glazed patio doors to rear.
First Floor
Access to roofspace, Hotpress with copper cylinder and immersion heater.
Bedroom 1 18'8" X 10'5" (5.70m X 3.18m)
Wired for wall mounted TV, access to roofspace.
Luxury Ensuite
Modern white suite comprsing: Large separate fully tiled shower cubicle, 'Creda' thermostatically controlled shower unit, wall mounted wash hand basin with mixer taps, push button WC, chrome towel radiator, fully tiled walls, ceramic tiled floor, recessed spotlighting, extractor fan.
Bedroom 2 15'7" X 9'8" (4.75m X 2.95m)
Bedroom 3 10'11" X 10'10" (3.33m X 3.30m)
Countryside views.
Bedroom 4 9'8" X 7'10" (2.95m X 2.40m(Lshaped))
Deluxe Bathroom
Modern white suite comprising: Panelled bath with chrome mixer taps and telephone hand shower over, 'Creda' thermostatic shower unit, glass shower screen, wall mounted wash hand basin with mixer taps, vanity sink unit, push button WC, chrome towel radiator, fully tiled walls, ceramic tiled floor, extractor fan.
Integral Garage 18'6" X 10'5" (5.64m X 3.18m)
Roller door, light and power. Utility area with a range of high and low level units, Formica roll edge work surfaces, single drainer stainless steel sink unit, plumbed for washing machine, uPVC double glazed side pedestrian door.
Outside
Gardens to side and rear laid out in two paved patios, brick paved patio, vegetable garden, hedging, paved path, fencing, boiler house with oil fired boiler, oil storage tank, outside light, outside water tap, access to side for bins etc.
Broadband Speed Availability
Potential Speeds for 7 Briar Park
Max Download
1800
Mbps
Max Upload
1000
MbpsThe speeds indicated represent the maximum estimated fixed-line speeds as predicted by Ofcom. Please note that these are estimates, and actual service availability and speeds may differ.
Property Location

Mortgage Calculator
Contact Agent

Contact Simon Brien (Newtownards)
Request More Information
Requesting Info about...
7 Briar Park, Ballywalter, Newtownards, BT22 2TJ

By registering your interest, you acknowledge our Privacy Policy

By registering your interest, you acknowledge our Privacy Policy
































