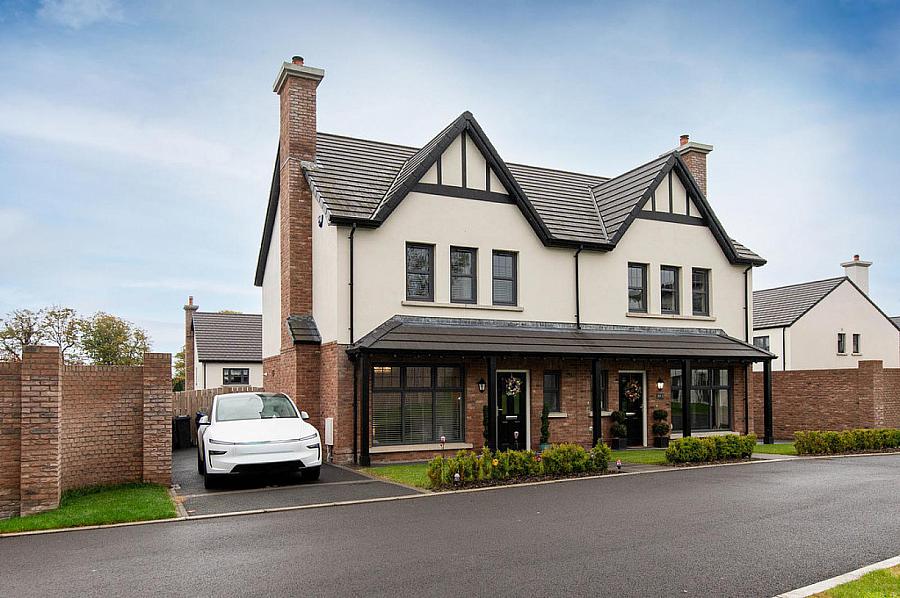3 Bed Semi-Detached House
3 Barton Park Gardens
Carrickfergus, BT38 8GD
offers over
£317,500

Key Features & Description
Magnificent semi detached villa in popular residential area
3 Bedrooms (1 with ensuite shower room)
Double glazing in uPVC frames
Gas fired central heating
Modern white kitchen with marble worksurfaces and built in appliances
Bathroom with attractive white suite
Clear air ventilation system
Car parking space
Description
Beautifully presented to a magnificent standard, this attractive 3-bedroom semi-detached home offers modern living in a welcoming setting. The highlight is the stylish luxury kitchen, designed with both practicality and elegance in mind. Bright, airy interiors flow seamlessly throughout, with spacious bedrooms and inviting reception areas creating a comfortable family environment. Finished with care and attention to detail, this move-in ready home also benefits from outdoor space, making it ideal for families or professionals alike.
GROUND FLOOR
RECEPTION HALL Luxury floor tiling
CLOAKS Low flush W/C, wash hand basin, heated towel rail, luxury floor tiling, extractor fan
LOUNGE 15' 4" x 10' 6" (4.67m x 3.2m) Laminate wood flooring, feature wood burning fire, slate hearth
LUXURY KITCHEN/ DINING AREA 18' 11" x 12' 0" (5.77m x 3.66m) Range of high and low level units, marble worksurfaces incorporating single drainer with mixer tap, dishwasher, inlaid hob unit and double oven, fridge and freezer, breakfast bar, extractor fan, matching splash back, gas boiler, downlighters, luxury floor tiling, understairs storage, open plan to:
FAMILY AREA 9' 8" x 8' 8" (2.95m x 2.64m) Luxury flooring
FIRST FLOOR
LANDING Linen cupboard , access to roofspace via modern Slingsby type ladder
BEDROOM (1) 13' 0" x 10' 9" (3.96m x 3.28m)
ENSUITE SHOWER ROOM Low flush W/C, vanity unit heated towel rail, luxury floor tiling, shower unit with overhead rain shower and handheld shower, extractor fan, downlighters
BEDROOM (2) 10' 7" x 10' 1" (3.23m x 3.07m) Laminate wood flooring
BEDROOM (3) 9' 8" x 7' 10" (2.95m x 2.39m) Laminate wood flooring
BATHROOM Modern white suite, panelled bath with mixer tap, shower with mixer tap, shower screen, wall tiling, vanity unit, low flush W/C, ceramic tiled flooring, extractor fan, downlighters
OUTSIDE Front in lawn, plants, trees and shrubs
Rear in lawn, car parking space, paved patio area, light and tap
Beautifully presented to a magnificent standard, this attractive 3-bedroom semi-detached home offers modern living in a welcoming setting. The highlight is the stylish luxury kitchen, designed with both practicality and elegance in mind. Bright, airy interiors flow seamlessly throughout, with spacious bedrooms and inviting reception areas creating a comfortable family environment. Finished with care and attention to detail, this move-in ready home also benefits from outdoor space, making it ideal for families or professionals alike.
GROUND FLOOR
RECEPTION HALL Luxury floor tiling
CLOAKS Low flush W/C, wash hand basin, heated towel rail, luxury floor tiling, extractor fan
LOUNGE 15' 4" x 10' 6" (4.67m x 3.2m) Laminate wood flooring, feature wood burning fire, slate hearth
LUXURY KITCHEN/ DINING AREA 18' 11" x 12' 0" (5.77m x 3.66m) Range of high and low level units, marble worksurfaces incorporating single drainer with mixer tap, dishwasher, inlaid hob unit and double oven, fridge and freezer, breakfast bar, extractor fan, matching splash back, gas boiler, downlighters, luxury floor tiling, understairs storage, open plan to:
FAMILY AREA 9' 8" x 8' 8" (2.95m x 2.64m) Luxury flooring
FIRST FLOOR
LANDING Linen cupboard , access to roofspace via modern Slingsby type ladder
BEDROOM (1) 13' 0" x 10' 9" (3.96m x 3.28m)
ENSUITE SHOWER ROOM Low flush W/C, vanity unit heated towel rail, luxury floor tiling, shower unit with overhead rain shower and handheld shower, extractor fan, downlighters
BEDROOM (2) 10' 7" x 10' 1" (3.23m x 3.07m) Laminate wood flooring
BEDROOM (3) 9' 8" x 7' 10" (2.95m x 2.39m) Laminate wood flooring
BATHROOM Modern white suite, panelled bath with mixer tap, shower with mixer tap, shower screen, wall tiling, vanity unit, low flush W/C, ceramic tiled flooring, extractor fan, downlighters
OUTSIDE Front in lawn, plants, trees and shrubs
Rear in lawn, car parking space, paved patio area, light and tap
Property Location

Mortgage Calculator
Contact Agent

Contact McMillan McClure
Request More Information
Requesting Info about...
3 Barton Park Gardens, Carrickfergus, BT38 8GD

By registering your interest, you acknowledge our Privacy Policy

By registering your interest, you acknowledge our Privacy Policy



























