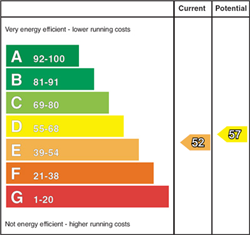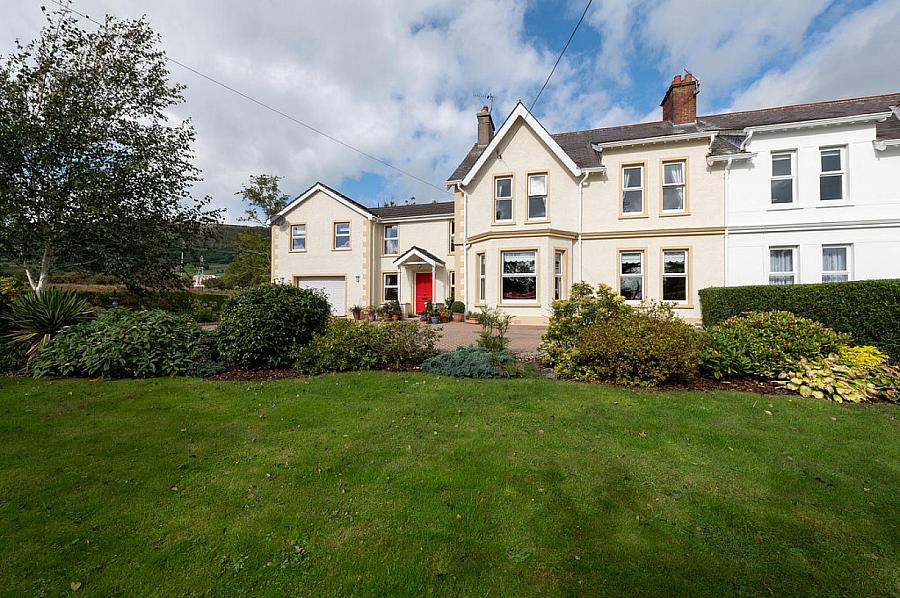4 Bed Semi-Detached House
276 Upper Road
Greenisland, Carrickfergus, BT38 8PN
offers over
£524,950

Key Features & Description
Magnificent extended semi detached residence in highly regarded area
4+ Bedrooms
4 Reception rooms
Luxury fitted kitchen with open archway to dining room and to breakfast room
Sunroom overlooking outstanding gardens
Luxury white bathroom suite
Utility room and downstairs cloaks
Oil fired central heating and double glazing in uPVC frames
Large rear garden enjoying uninterrupted views towards Knockagh
Double extension including entertainments lounge suitable as annex for family/Double garage
Description
This is a unique opportunity to purchase a property situated off the Upper Road, Greenisland, oozing with character and tastefully maintained by its current owners. The original house offers generous accommodation comprising 4 bedrooms, 3 Reception rooms plus a luxurious kitchen with a walk through to a beautiful sunroom overlooking the garden and breathtaking views towards Knockagh. In addition to this the current owners put a large extension to the side of the property offering a further entertainments room (30'9" x 16'5") that also enjoys views towards Knockagh and Belfast Lough. This area has a variety of uses beyond entertaining to include home working, to provide private living and sleeping for a relative staying or a dependent teenager. We recommend viewing this fine home at your earliest convenience.
GROUND FLOOR
ENTRANCE HALL Ceramic tiled flooring
RECEPTION HALL Solid polished floorboards, cloaks
LOUNGE 15' 11" x 13' 10" (4.85m x 4.22m) Feature marble fireplace, with cast iron inset
KITCHEN 22' 8" x 9' 9" (6.91m x 2.97m) Luxury fitted kitchen with range of high and low level units, granite work surfaces, Belfast sink with mixer tap, space for Range cooker, Inglenook extractor fan, built in dishwasher, built in fridge, polished tiled flooring, downlighters, open archway to:
BREAKFAST ROOM 12' 4" x 10' 0" (3.76m x 3.05m) Polished tiled flooring, shelving, French doors to rear
UTILITY ROOM 9' 6" x 5' 9" (2.9m x 1.75m) Range of units, stainless steel sink unit with mixer taps, tiling, polished tiled flooring, uPVC door to rear
CLOAKS Low flush WC, pedestal wash hand basin, tiling, polished tiled flooring
SUNROOM 16' 4" x 15' 9" (4.98m x 4.8m) Polished tiled flooring, gas stove, downlighters, view of Knockagh
FAMILY ROOM 12' 11" x 12' 10" (3.94m x 3.91m) Solid wood floor boards, feature fireplace, tiled hearth, picture rail
FIRST FLOOR Landing
BEDROOM (1) 16' 3" x 12' 11" (4.95m x 3.94m) Partial views towards Belfast Lough, picture rail, ornate fireplace
BEDROOM (2) 13' 10" x 12' 11" (4.22m x 3.94m) Picture rail, ornate fireplace, views of Belfast Lough
BEDROOM (3) 13' 0" x 11' 10" (3.96m x 3.61m) Picture rail, outstanding views of Knockagh
BEDROOM (4) 12' 7" x 9' 9" (3.84m x 2.97m) Cornicing, shower unit with electric shower, views of Knockagh
LUXURY BATHROOM Luxury bathroom suite comprising iron cast roll top bath with mixer taps and hand held shower, low flush WC, pedestal wash hand basin, corner glazed shower unit with rain shower, tiling, ceramic tiled flooring
FEATURE LANDING To extension of property, views towards Belfast Lough
ENTERTAINMENTS LOUNGE/ANNEX FOR RELATIVE/HOME WORKING AREA 30' 9" x 16' 5" (9.37m x 5m) Laminate wood flooring, log burning stove, sink enclosed in oak cabinet, French doors to balcony enjoying views of Knockagh and Belfast Lough
OUTSIDE Front in lawn, variety of mature plants and shrubs, driveway with extensive car parking
Rear in generous lawns with mature plants, trees and shrubs
Patio area all enjoying uninterrupted views towards Knockagh
GARAGE 22' 4" x 16' 3" (6.81m x 4.95m) Electric door, side double oak doors to rear garden
UTILITY ROOM 16' 4" x 7' 9" (4.98m x 2.36m) Views of Knochagh, rang of units
This is a unique opportunity to purchase a property situated off the Upper Road, Greenisland, oozing with character and tastefully maintained by its current owners. The original house offers generous accommodation comprising 4 bedrooms, 3 Reception rooms plus a luxurious kitchen with a walk through to a beautiful sunroom overlooking the garden and breathtaking views towards Knockagh. In addition to this the current owners put a large extension to the side of the property offering a further entertainments room (30'9" x 16'5") that also enjoys views towards Knockagh and Belfast Lough. This area has a variety of uses beyond entertaining to include home working, to provide private living and sleeping for a relative staying or a dependent teenager. We recommend viewing this fine home at your earliest convenience.
GROUND FLOOR
ENTRANCE HALL Ceramic tiled flooring
RECEPTION HALL Solid polished floorboards, cloaks
LOUNGE 15' 11" x 13' 10" (4.85m x 4.22m) Feature marble fireplace, with cast iron inset
KITCHEN 22' 8" x 9' 9" (6.91m x 2.97m) Luxury fitted kitchen with range of high and low level units, granite work surfaces, Belfast sink with mixer tap, space for Range cooker, Inglenook extractor fan, built in dishwasher, built in fridge, polished tiled flooring, downlighters, open archway to:
BREAKFAST ROOM 12' 4" x 10' 0" (3.76m x 3.05m) Polished tiled flooring, shelving, French doors to rear
UTILITY ROOM 9' 6" x 5' 9" (2.9m x 1.75m) Range of units, stainless steel sink unit with mixer taps, tiling, polished tiled flooring, uPVC door to rear
CLOAKS Low flush WC, pedestal wash hand basin, tiling, polished tiled flooring
SUNROOM 16' 4" x 15' 9" (4.98m x 4.8m) Polished tiled flooring, gas stove, downlighters, view of Knockagh
FAMILY ROOM 12' 11" x 12' 10" (3.94m x 3.91m) Solid wood floor boards, feature fireplace, tiled hearth, picture rail
FIRST FLOOR Landing
BEDROOM (1) 16' 3" x 12' 11" (4.95m x 3.94m) Partial views towards Belfast Lough, picture rail, ornate fireplace
BEDROOM (2) 13' 10" x 12' 11" (4.22m x 3.94m) Picture rail, ornate fireplace, views of Belfast Lough
BEDROOM (3) 13' 0" x 11' 10" (3.96m x 3.61m) Picture rail, outstanding views of Knockagh
BEDROOM (4) 12' 7" x 9' 9" (3.84m x 2.97m) Cornicing, shower unit with electric shower, views of Knockagh
LUXURY BATHROOM Luxury bathroom suite comprising iron cast roll top bath with mixer taps and hand held shower, low flush WC, pedestal wash hand basin, corner glazed shower unit with rain shower, tiling, ceramic tiled flooring
FEATURE LANDING To extension of property, views towards Belfast Lough
ENTERTAINMENTS LOUNGE/ANNEX FOR RELATIVE/HOME WORKING AREA 30' 9" x 16' 5" (9.37m x 5m) Laminate wood flooring, log burning stove, sink enclosed in oak cabinet, French doors to balcony enjoying views of Knockagh and Belfast Lough
OUTSIDE Front in lawn, variety of mature plants and shrubs, driveway with extensive car parking
Rear in generous lawns with mature plants, trees and shrubs
Patio area all enjoying uninterrupted views towards Knockagh
GARAGE 22' 4" x 16' 3" (6.81m x 4.95m) Electric door, side double oak doors to rear garden
UTILITY ROOM 16' 4" x 7' 9" (4.98m x 2.36m) Views of Knochagh, rang of units
Broadband Speed Availability
Potential Speeds for 276 Upper Road
Max Download
36
Mbps
Max Upload
7
MbpsThe speeds indicated represent the maximum estimated fixed-line speeds as predicted by Ofcom. Please note that these are estimates, and actual service availability and speeds may differ.
Property Location

Mortgage Calculator
Contact Agent

Contact McMillan McClure
Request More Information
Requesting Info about...
276 Upper Road, Greenisland, Carrickfergus, BT38 8PN

By registering your interest, you acknowledge our Privacy Policy

By registering your interest, you acknowledge our Privacy Policy



























































