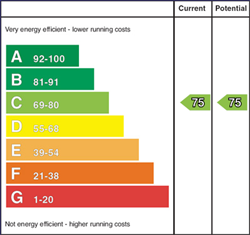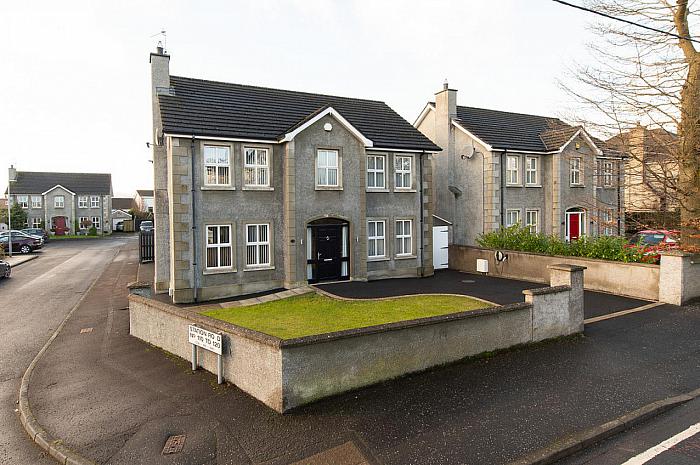4 Bed Detached House
120 Station Road
greenisland, carrickfergus, BT38 8UW
offers over
£379,950

Key Features & Description
Magnificent detached property in popular residential area
3 Bedrooms previously 4 bedrooms (2 ensuite shower rooms and dressing room)
3+ Reception rooms and sunroom
Modern fitted kitchen with casual dining area
Luxury white bathroom suite
Gas fired central heating
Double glazing in uPVC frames
Utility room/ Downstairs W/C
Garage
Adaptable accommodation
Description
This is a superbly presented detached villa situated in a quiet and highly popular residential area of Greenisland. The property is extremely well presented by our clients who have spent a good deal of time, effort and expense in creating an outstanding modern family home. Having lived in the property from it was constructed in recent years they have adapted the upstairs accommodation making the 4th bedroom into a dressing room, this could be easily adapted back to its original layout. Close to Greenisland Golf Club, train station and excellent schools including Greenisland Primary School we strongly recommend full internal inspection at your earliest convenience.
GROUND FLOOR
RECEPTION HALL Ceramic tiled flooring, understairs storage
LOUNGE 14' 8" x 11' 8" (4.47m x 3.56m) Feature fireplace, double doors to:
DINING ROOM 11' 8" x 9' 9" (3.56m x 2.97m) Laminate wood flooring, open plan to:
SUNROOM 11' 8" x 11' 8" (3.56m x 3.56m) Laminate wood flooring, French doors to rear
FAMILY ROOM 12' 8" x 11' 9" (3.86m x 3.58m)
KITCHEN 13' 1" x 11' 8" (3.99m x 3.56m) Modern fitted kitchen with range of high and low level units, round edge worksurfaces, stainless steel sink unit with mixer tap and vegetable sink, space for oven, stainless steel extractor fan, plumbed for dishwasher, space for fridge freezer, tiling, ceramic tiled flooring.
Casual dining area, breakfast bar, downlighters
UTILITY ROOM 7' 9" x 6' 4" (2.36m x 1.93m) Range of units, stainless steel sink unit with mixer tap, plumbed for washing machine, space for tumble dryer, gas boiler, door to rear
CLOAKS Low flush W/C, pedestal wash hand basin, ceramic tiled flooring, extractor fan
FIRST FLOOR
LANDING Access to spacious floored roofspace, panelling, Velux
BEDROOM (1) 12' 8" x 11' 9" (3.86m x 3.58m)
ENSUITE Low flush W/C, pedestal wash hand basin, shower unit with controlled shower, tiling, ceramic tiled flooring, heated towel rail, downlighters
DRESSING ROOM (PREVIOUSLY 4TH BEDROOM) 11' 8" x 10' 7" (3.56m x 3.23m) 7 Sliding doors to wardrobe
BEDROOM (2) 13' 0" x 11' 0" (3.96m x 3.35m)
ENSUITE Low flush W/C pedestal wash hand basin, shower unit with controlled shower, tiling, ceramic tiled flooring, heated towel rail, downlighters
BEDROOM (3) 11' 8" x 11' 4" (3.56m x 3.45m)
BATHROOM Luxury white bathroom suite, low flush W/C, pedestal wash hand basin, free standing bath with mixer tap, corner glazed shower unit with controlled shower, tiling, heated towel rail
OUTSIDE Front: in driveway, EV charger
Rear: in enclosed paved patio area, water tap, driveway with access to garden
SIDE COVERED/ LEAN TO 21' 10" x 4' 8" (6.65m x 1.42m) Decked, uPVC door
GARAGE 18' 3" x 10' 9" (5.56m x 3.28m) Roll top door, light and power, utility area
This is a superbly presented detached villa situated in a quiet and highly popular residential area of Greenisland. The property is extremely well presented by our clients who have spent a good deal of time, effort and expense in creating an outstanding modern family home. Having lived in the property from it was constructed in recent years they have adapted the upstairs accommodation making the 4th bedroom into a dressing room, this could be easily adapted back to its original layout. Close to Greenisland Golf Club, train station and excellent schools including Greenisland Primary School we strongly recommend full internal inspection at your earliest convenience.
GROUND FLOOR
RECEPTION HALL Ceramic tiled flooring, understairs storage
LOUNGE 14' 8" x 11' 8" (4.47m x 3.56m) Feature fireplace, double doors to:
DINING ROOM 11' 8" x 9' 9" (3.56m x 2.97m) Laminate wood flooring, open plan to:
SUNROOM 11' 8" x 11' 8" (3.56m x 3.56m) Laminate wood flooring, French doors to rear
FAMILY ROOM 12' 8" x 11' 9" (3.86m x 3.58m)
KITCHEN 13' 1" x 11' 8" (3.99m x 3.56m) Modern fitted kitchen with range of high and low level units, round edge worksurfaces, stainless steel sink unit with mixer tap and vegetable sink, space for oven, stainless steel extractor fan, plumbed for dishwasher, space for fridge freezer, tiling, ceramic tiled flooring.
Casual dining area, breakfast bar, downlighters
UTILITY ROOM 7' 9" x 6' 4" (2.36m x 1.93m) Range of units, stainless steel sink unit with mixer tap, plumbed for washing machine, space for tumble dryer, gas boiler, door to rear
CLOAKS Low flush W/C, pedestal wash hand basin, ceramic tiled flooring, extractor fan
FIRST FLOOR
LANDING Access to spacious floored roofspace, panelling, Velux
BEDROOM (1) 12' 8" x 11' 9" (3.86m x 3.58m)
ENSUITE Low flush W/C, pedestal wash hand basin, shower unit with controlled shower, tiling, ceramic tiled flooring, heated towel rail, downlighters
DRESSING ROOM (PREVIOUSLY 4TH BEDROOM) 11' 8" x 10' 7" (3.56m x 3.23m) 7 Sliding doors to wardrobe
BEDROOM (2) 13' 0" x 11' 0" (3.96m x 3.35m)
ENSUITE Low flush W/C pedestal wash hand basin, shower unit with controlled shower, tiling, ceramic tiled flooring, heated towel rail, downlighters
BEDROOM (3) 11' 8" x 11' 4" (3.56m x 3.45m)
BATHROOM Luxury white bathroom suite, low flush W/C, pedestal wash hand basin, free standing bath with mixer tap, corner glazed shower unit with controlled shower, tiling, heated towel rail
OUTSIDE Front: in driveway, EV charger
Rear: in enclosed paved patio area, water tap, driveway with access to garden
SIDE COVERED/ LEAN TO 21' 10" x 4' 8" (6.65m x 1.42m) Decked, uPVC door
GARAGE 18' 3" x 10' 9" (5.56m x 3.28m) Roll top door, light and power, utility area
Broadband Speed Availability
Potential Speeds for 120 Station Road
Max Download
1800
Mbps
Max Upload
220
MbpsThe speeds indicated represent the maximum estimated fixed-line speeds as predicted by Ofcom. Please note that these are estimates, and actual service availability and speeds may differ.
Property Location

Mortgage Calculator
Contact Agent

Contact McMillan McClure
Request More Information
Requesting Info about...
120 Station Road, greenisland, carrickfergus, BT38 8UW

By registering your interest, you acknowledge our Privacy Policy

By registering your interest, you acknowledge our Privacy Policy





































