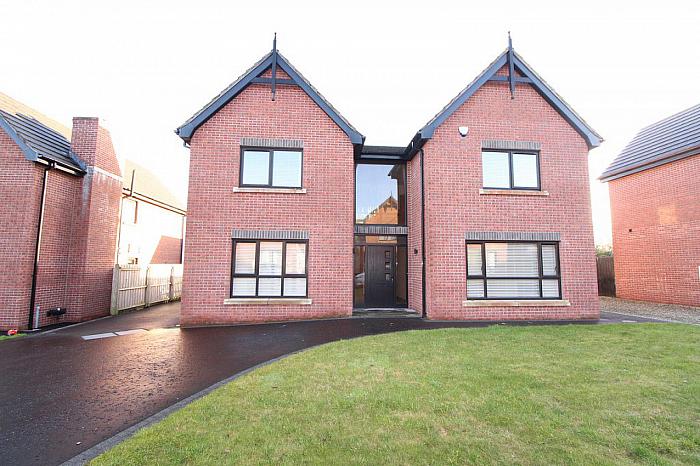4 Bed Detached House
19 Farm Lodge Park
greenisland, carrickfergus, BT38 8YB
monthly
£1,500pm
- Status For Rent
- Property Type Detached
- Bedrooms 4
- Receptions 2
- Bathrooms 2
Key Features & Description
Detached family home in popular residential location
4 bedrooms (one with ensuite)
Modern fitted kitchen with island unit, open plan to dining/living area
Spacious living room
Family bathroom
Utility room / downstairs cloakroom
Gas fired central heating
Detached garage / driveway / enclosed garden to rear
Unfurnished
6 month lease
Description
We are delighted to advertise for rent this impressive detached family home situated in a gated development of only 5 homes. The property benefits from 4 bedrooms, an impressive kitchen with island unit, spacious lounge, utility area, downstairs cloaks and detached garage. Early viewing is recommended to appreciate all this property has to offer. 6 month lease.
GROUND FLOOR
KITCHEN/ LIVING / DINING 31' 9" x 13' 9" (9.7m x 4.2m) Range of high and low level units, central island unit
FAMILY ROOM 12' 8" x 14' 0" (3.86m x 4.27m) Double doors to rear garden
UTILITY ROOM 7' 3" x 5' 4" (2.21m x 1.63m)
DOWNSTAIRS CLOAKROOM
FIRST FLOOR
BEDROOM (1) 13' 9" x 13' 6" (4.19m x 4.11m) Laminate wood flooring, ensuite and walk in wardrobe
ENSUITE
BEDROOM (2) 12' 8" x 10' 9" (3.86m x 3.28m)
BEDROOM (3) 13' 6" x 10' 1" (4.11m x 3.07m)
BEDROOM (4) 12' 9" x 8' 9" (3.89m x 2.67m)
MAIN BATHROOM Modern white suite, freestanding bath, separate shower enclosure
We are delighted to advertise for rent this impressive detached family home situated in a gated development of only 5 homes. The property benefits from 4 bedrooms, an impressive kitchen with island unit, spacious lounge, utility area, downstairs cloaks and detached garage. Early viewing is recommended to appreciate all this property has to offer. 6 month lease.
GROUND FLOOR
KITCHEN/ LIVING / DINING 31' 9" x 13' 9" (9.7m x 4.2m) Range of high and low level units, central island unit
FAMILY ROOM 12' 8" x 14' 0" (3.86m x 4.27m) Double doors to rear garden
UTILITY ROOM 7' 3" x 5' 4" (2.21m x 1.63m)
DOWNSTAIRS CLOAKROOM
FIRST FLOOR
BEDROOM (1) 13' 9" x 13' 6" (4.19m x 4.11m) Laminate wood flooring, ensuite and walk in wardrobe
ENSUITE
BEDROOM (2) 12' 8" x 10' 9" (3.86m x 3.28m)
BEDROOM (3) 13' 6" x 10' 1" (4.11m x 3.07m)
BEDROOM (4) 12' 9" x 8' 9" (3.89m x 2.67m)
MAIN BATHROOM Modern white suite, freestanding bath, separate shower enclosure
Broadband Speed Availability
Potential Speeds for 19 Farm Lodge Park
Max Download
1800
Mbps
Max Upload
220
MbpsThe speeds indicated represent the maximum estimated fixed-line speeds as predicted by Ofcom. Please note that these are estimates, and actual service availability and speeds may differ.
Property Location

Contact Agent

Contact McMillan McClure
Request More Information
Requesting Info about...
19 Farm Lodge Park, greenisland, carrickfergus, BT38 8YB

By registering your interest, you acknowledge our Privacy Policy

By registering your interest, you acknowledge our Privacy Policy



































