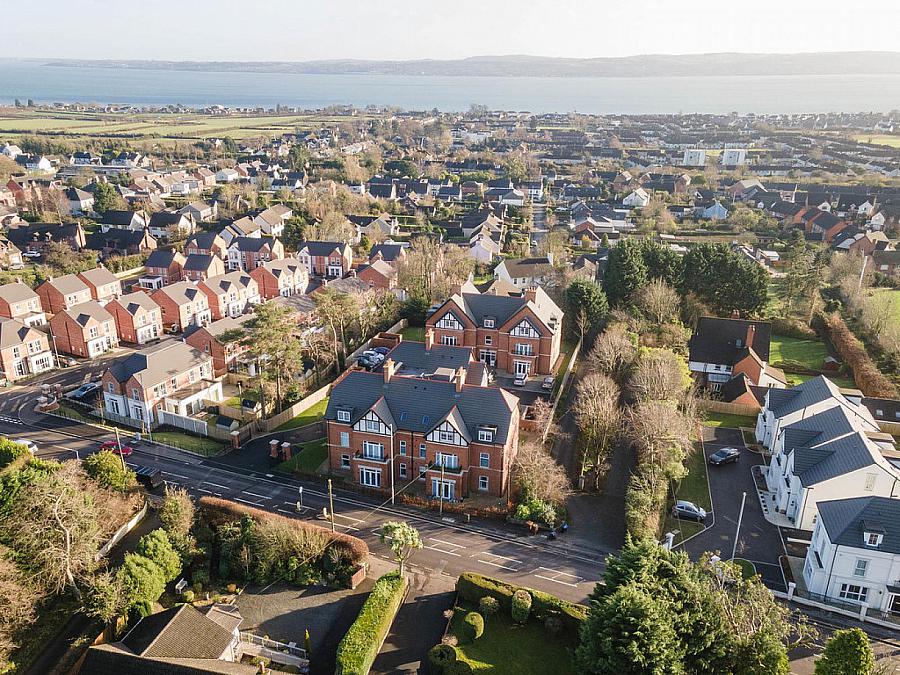2 Bed Ground Floor Apartment
10 Foxbury
Greenisland, Carrickfergus, BT38 8GT
offers over
£244,950

Key Features & Description
Ground floor apartment in popular residential area
2 Bedrooms (1 ensuite shower room)
Lounge with ceramic tiled flooring open plan to:
Luxury fitted kitchen with built in appliances
Utility store
Gas underfloor heating
Double glazing in uPVC frames
Communal car parking and gardens
Highest presentation throughout
Electric gates and video intercom
Description
Located in the highly sought-after Foxbury development on Upper Road, Greenisland, this stunning ground floor apartment offers modern living in a prime location. Perfectly positioned close to Greenisland Golf Club, the train station, and a convenient local shop, it provides easy access to both leisure and essential amenities. Finished to an exceptional standard, the property boasts luxurious specifications throughout, including underfloor gas heating for ultimate comfort. The stylish, contemporary kitchen is fully fitted with high-end appliances, while the elegant bathroom and private ensuite are designed with premium fixtures and fittings. Spacious and beautifully presented, this apartment offers an outstanding opportunity for first-time buyers, downsizers, or investors alike. Early viewing is highly recommended to fully appreciate everything this superb home and its enviable location have to offer.
GROUND FLOOR
RECEPTION HALL
LOUNGE OPEN PLAN TO KITCHEN 27' 10" x 19' 11" (8.48m x 6.07m) Modern fitted kitchen with range of high and low level units, granite worksurfaces, Hot Point hob, stainless steel sink unit with mixer tap and vegetable sink, built in fridge freezer, built in dishwasher, built in double oven, ceramic tiled flooring.
Generous casual lounge/ dining area, downlighters, intercom
UTILITY STORE Plumbed for washing machine, space for tumbled dryer, downlighters, walk in storage cupboard
BEDROOM (1) 15' 8" x 12' 8" (4.78m x 3.86m) Built in wardrobe
ENSUITE Low flush W/C, vanity unit with drawers, corner glazed shower unit with mixer tap and controlled shower, ceramic tiled flooring, wired for mirror
BEDROOM (2) 11' 10" x 11' 8" (3.61m x 3.56m) Built in sliderobe
LUXURY SHOWER ROOM Downlighters, low flush W/C, Bidet, vanity unit with mixer tap, large walk in shower unit with mixer tap and rain shower, heated towel rail
OUTSIDE Communal car parking space and gardens
Located in the highly sought-after Foxbury development on Upper Road, Greenisland, this stunning ground floor apartment offers modern living in a prime location. Perfectly positioned close to Greenisland Golf Club, the train station, and a convenient local shop, it provides easy access to both leisure and essential amenities. Finished to an exceptional standard, the property boasts luxurious specifications throughout, including underfloor gas heating for ultimate comfort. The stylish, contemporary kitchen is fully fitted with high-end appliances, while the elegant bathroom and private ensuite are designed with premium fixtures and fittings. Spacious and beautifully presented, this apartment offers an outstanding opportunity for first-time buyers, downsizers, or investors alike. Early viewing is highly recommended to fully appreciate everything this superb home and its enviable location have to offer.
GROUND FLOOR
RECEPTION HALL
LOUNGE OPEN PLAN TO KITCHEN 27' 10" x 19' 11" (8.48m x 6.07m) Modern fitted kitchen with range of high and low level units, granite worksurfaces, Hot Point hob, stainless steel sink unit with mixer tap and vegetable sink, built in fridge freezer, built in dishwasher, built in double oven, ceramic tiled flooring.
Generous casual lounge/ dining area, downlighters, intercom
UTILITY STORE Plumbed for washing machine, space for tumbled dryer, downlighters, walk in storage cupboard
BEDROOM (1) 15' 8" x 12' 8" (4.78m x 3.86m) Built in wardrobe
ENSUITE Low flush W/C, vanity unit with drawers, corner glazed shower unit with mixer tap and controlled shower, ceramic tiled flooring, wired for mirror
BEDROOM (2) 11' 10" x 11' 8" (3.61m x 3.56m) Built in sliderobe
LUXURY SHOWER ROOM Downlighters, low flush W/C, Bidet, vanity unit with mixer tap, large walk in shower unit with mixer tap and rain shower, heated towel rail
OUTSIDE Communal car parking space and gardens
Property Location

Mortgage Calculator
Contact Agent

Contact McMillan McClure
Request More Information
Requesting Info about...
10 Foxbury, Greenisland, Carrickfergus, BT38 8GT

By registering your interest, you acknowledge our Privacy Policy

By registering your interest, you acknowledge our Privacy Policy

























