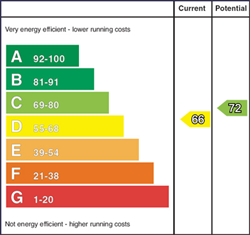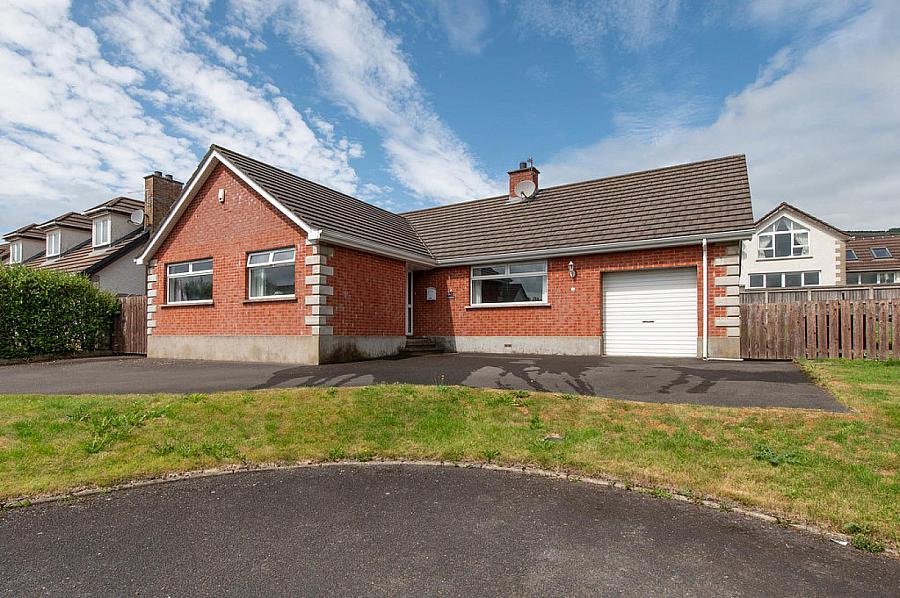3 Bed Detached Bungalow
12 Gorman Close
Greenisland, Carrickfergus, BT38 8GA
offers over
£259,950

Key Features & Description
Red brick detached bungalow in popular residential area
3 Bedrooms (1 ensuite shower room)
2 Reception rooms
Modern fitted kitchen
White bathroom suite
Gas fired central heating
Double glazing in uPVC frames
Cul de sac location
Priced to allow some modernisation
Description
Nestled in a quiet cul de sac just off the Upper Road in Greenisland, this detached red-bricked bungalow offers spacious and adaptable accommodation in a popular modern development. Internally, the property comprises three well-proportioned bedrooms, two reception rooms, a kitchen, bathroom, and ensuite. While both the bathroom and ensuite would benefit from upgrading, the property presents a fantastic opportunity for buyers to put their own stamp on a home in a sought-after location. The generous layout and single-level living will appeal to a wide range of purchasers, from families to those seeking to downsize without compromising on space. Externally, the bungalow enjoys a level site with driveway parking and manageable gardens. With excellent local amenities, transport links, and schools nearby, this home represents a rare opportunity to secure a detached bungalow in this desirable residential area. Early viewing is highly recommended.
RECEPTION HALL Ceramic tiled flooring, uPVC front door
CLOAKS Linen cupboard
LOUNGE 17' 8" x 11' 9" (5.38m x 3.58m) Feature fireplace with open fire
KITCHEN 13' 2" x 10' 9" (4.01m x 3.28m) Range of high and low level units, round edge worksurfaces, stainless steel sink unit with mixer tap and vegetable sink, built in 5 ring gas hob, built in microwave, built in fan assisted oven, built in fridge freezer, extractor fan, ceramic tiled flooring
UTILITY ROOM 11' 6" x 6' 11" (3.51m x 2.11m) Range of units, stainless steel sink unit with mixer tap and vegetable sink, round edge worksurfaces, plumbed for washing machine, ceramic tiled flooring
DINING ROOM 11' 7" x 9' 11" (3.53m x 3.02m) French doors to garden, ceramic tiled flooring
GARAGE 17' 2" x 10' 10" (5.23m x 3.3m) Worcester gas boiler, roll top door, light and power
BEDROOM (1) 15' 6" x 11' 8" (4.72m x 3.56m)
ENSUITE Low flush W/C, pedestal wash hand basin, glazed shower unit with controlled shower, tiling, ceramic tiled flooring, extractor fan
BEDROOM (2) 13' 2" x 11' 8" (4.01m x 3.56m)
BEDROOM (3) 9' 6" x 9' 4" (2.9m x 2.84m)
WHITE BATHROOM SUITE Low flush W/C, pedestal wash hand basin, panelled bath with mixer tap and hand shower, glazed shower unit with controlled shower, tiling, ceramic tiled flooring
OUTSIDE Front: in lawn, driveway
Side: in lawn, view of Belfast Lough
Rear: in lawn, patio area, outside light, water tap
Nestled in a quiet cul de sac just off the Upper Road in Greenisland, this detached red-bricked bungalow offers spacious and adaptable accommodation in a popular modern development. Internally, the property comprises three well-proportioned bedrooms, two reception rooms, a kitchen, bathroom, and ensuite. While both the bathroom and ensuite would benefit from upgrading, the property presents a fantastic opportunity for buyers to put their own stamp on a home in a sought-after location. The generous layout and single-level living will appeal to a wide range of purchasers, from families to those seeking to downsize without compromising on space. Externally, the bungalow enjoys a level site with driveway parking and manageable gardens. With excellent local amenities, transport links, and schools nearby, this home represents a rare opportunity to secure a detached bungalow in this desirable residential area. Early viewing is highly recommended.
RECEPTION HALL Ceramic tiled flooring, uPVC front door
CLOAKS Linen cupboard
LOUNGE 17' 8" x 11' 9" (5.38m x 3.58m) Feature fireplace with open fire
KITCHEN 13' 2" x 10' 9" (4.01m x 3.28m) Range of high and low level units, round edge worksurfaces, stainless steel sink unit with mixer tap and vegetable sink, built in 5 ring gas hob, built in microwave, built in fan assisted oven, built in fridge freezer, extractor fan, ceramic tiled flooring
UTILITY ROOM 11' 6" x 6' 11" (3.51m x 2.11m) Range of units, stainless steel sink unit with mixer tap and vegetable sink, round edge worksurfaces, plumbed for washing machine, ceramic tiled flooring
DINING ROOM 11' 7" x 9' 11" (3.53m x 3.02m) French doors to garden, ceramic tiled flooring
GARAGE 17' 2" x 10' 10" (5.23m x 3.3m) Worcester gas boiler, roll top door, light and power
BEDROOM (1) 15' 6" x 11' 8" (4.72m x 3.56m)
ENSUITE Low flush W/C, pedestal wash hand basin, glazed shower unit with controlled shower, tiling, ceramic tiled flooring, extractor fan
BEDROOM (2) 13' 2" x 11' 8" (4.01m x 3.56m)
BEDROOM (3) 9' 6" x 9' 4" (2.9m x 2.84m)
WHITE BATHROOM SUITE Low flush W/C, pedestal wash hand basin, panelled bath with mixer tap and hand shower, glazed shower unit with controlled shower, tiling, ceramic tiled flooring
OUTSIDE Front: in lawn, driveway
Side: in lawn, view of Belfast Lough
Rear: in lawn, patio area, outside light, water tap
Broadband Speed Availability
Potential Speeds for 12 Gorman Close
Max Download
1800
Mbps
Max Upload
220
MbpsThe speeds indicated represent the maximum estimated fixed-line speeds as predicted by Ofcom. Please note that these are estimates, and actual service availability and speeds may differ.
Property Location

Mortgage Calculator
Contact Agent

Contact McMillan McClure
Request More Information
Requesting Info about...
12 Gorman Close, Greenisland, Carrickfergus, BT38 8GA

By registering your interest, you acknowledge our Privacy Policy

By registering your interest, you acknowledge our Privacy Policy



















