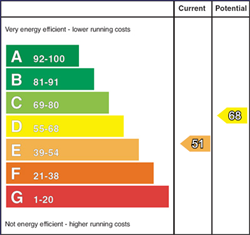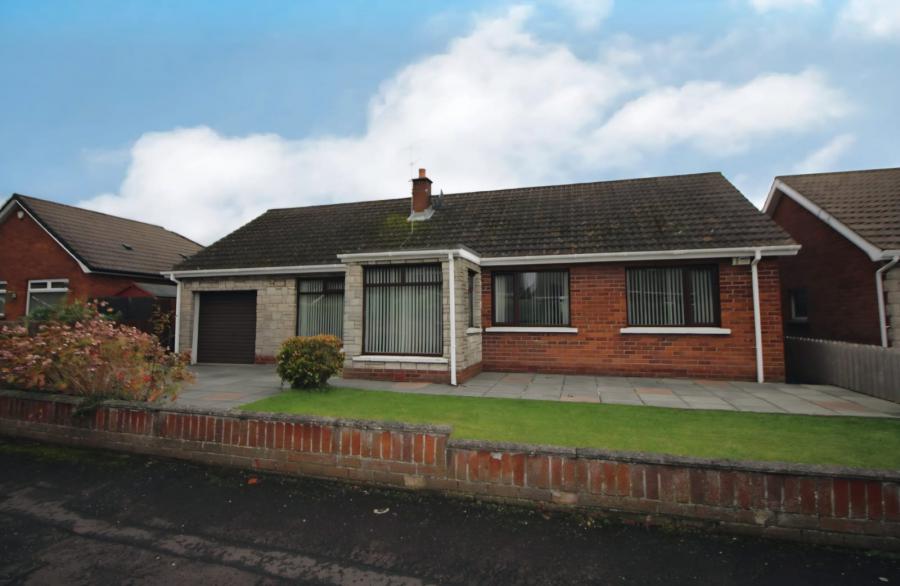3 Bed Detached Bungalow
3 Fairview Crescent
Carrickfergus, BT38 7JQ
price
£245,000

Key Features & Description
Description
Detached bungalow situated in a cul-de-sac in a most desirable and sought after location. Situated within walking distance to many amenities including train station, shopping facilities and primary schools. The well planned interior comprises spacious lounge/dining area, fitted kitchen, three bedrooms and a shower room. A fixed staircase leads to two upstairs attic rooms (this has been in place for approx. 40 years and we have been advised there is no building control). The bungalow boasts an oil fired central heating system and double glazed windows. Externally there is an attached garage an extensive well enclosed rear garden. We would strongly urge an early viewing appointment has we anticipate a level of interest.
Detached bungalow situated in a cul-de-sac in a most desirable and sought after location. Situated within walking distance to many amenities including train station, shopping facilities and primary schools. The well planned interior comprises spacious lounge/dining area, fitted kitchen, three bedrooms and a shower room. A fixed staircase leads to two upstairs attic rooms (this has been in place for approx. 40 years and we have been advised there is no building control). The bungalow boasts an oil fired central heating system and double glazed windows. Externally there is an attached garage an extensive well enclosed rear garden. We would strongly urge an early viewing appointment has we anticipate a level of interest.
Rooms
Entrance Hall
Oak wood strip floor.
Lounge/Dining Area 24'0" X 11'7" (7.32m X 3.53m)
Wall mounted electric fire.
Kitchen 9'9" X 9'0" (2.97m X 2.75m)
Range of fitted high and low level units. Single drainer sink unit with mixer tap. Built in hob and oven. Tiled floor. Pine strip ceiling.
Bedroom 1 / Dining Room 11'0" X 839'11" (3.35m X 256.00m)
Bedroom 2 14'9" X 10'4" (4.50m X 3.15m)
Bedroom 3 10'4" X 9'1" (3.15m X 2.76m)
Shower Room
Shower cubicle with wall mounted electric shower, vanity unit and low flush wc. Tiled walls and floor.
First Floor
Fixed staircase to first floor to two first floor attic rooms. No building control has been obtained when staircase fitted approximately 40 years ago.
Attic Room 19'2" X 10'3" (5.84m X 3.13m)
Laminate wooden floor. Eaves storage.
Store Room 11'7" X 10'6" (3.52m X 3.20m)
No radiator.
Attached Garage 23'11" X 9'2" (7.30m X 2.79m)
Roller door. Light and power
Front Garden
Walled front garden laid in lawn. Driveway parking.
Extensive Rear Garden
Laid in lawn and small stones with paved patio area.
Customer Due Diligence
As a business carrying out estate agency work, we are required to verify the identity of both the vendor and the purchaser as outlined in the following: The Money Laundering, Terrorist Financing and Transfer of Funds (Information on the Payer) Regulations 2017 - https://www.legislation.gov.uk/uksi/2017/692/contents.
To be able to purchase a property in the United Kingdom all agents have a legal requirement to conduct Identity checks on all customers involved in the transaction to fulfil their obligations under Anti Money Laundering regulations. We outsource this check to a third party and a charge will apply of £30 + VAT for a single purchaser or £50 + VAT per couple.
To be able to purchase a property in the United Kingdom all agents have a legal requirement to conduct Identity checks on all customers involved in the transaction to fulfil their obligations under Anti Money Laundering regulations. We outsource this check to a third party and a charge will apply of £30 + VAT for a single purchaser or £50 + VAT per couple.
Broadband Speed Availability
Potential Speeds for 3 Fairview Crescent
Max Download
1800
Mbps
Max Upload
220
MbpsThe speeds indicated represent the maximum estimated fixed-line speeds as predicted by Ofcom. Please note that these are estimates, and actual service availability and speeds may differ.
Property Location

Mortgage Calculator
Contact Agent

Contact Reeds Rains (Carrickfergus)
Request More Information
Requesting Info about...
3 Fairview Crescent, Carrickfergus, BT38 7JQ

By registering your interest, you acknowledge our Privacy Policy

By registering your interest, you acknowledge our Privacy Policy













