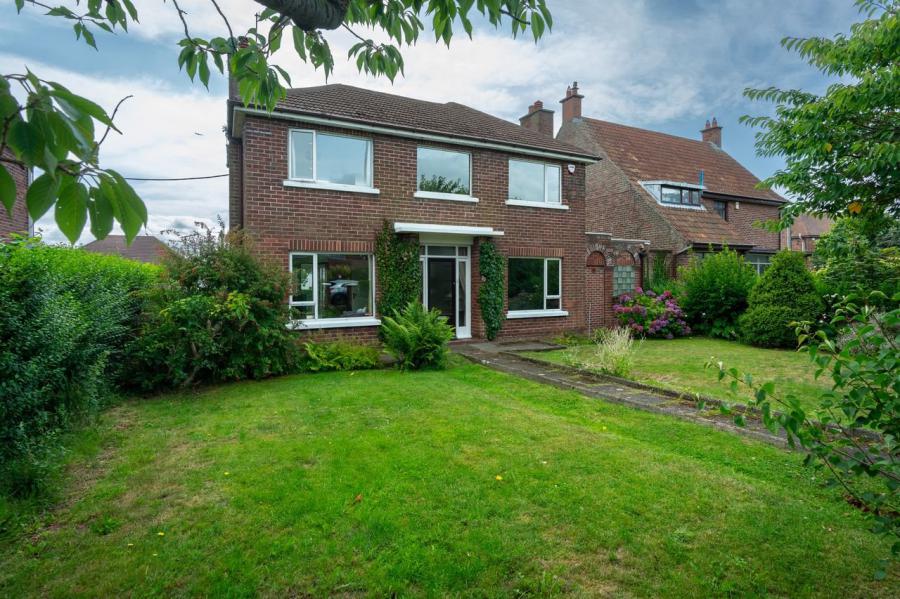4 Bed Detached House
23 Larne Road
Carrickfergus, County Antrim, BT38 7EE
offers over
£295,000
- Status For Sale
- Property Type Detached
- Bedrooms 4
- Receptions 2
- Bathrooms 2
-
Stamp Duty
Higher amount applies when purchasing as buy to let or as an additional property£4,750 / £19,500*
Key Features & Description
Description
A most attractive double fronted detached property boasting a sleek open plan extension to the rear. Offering ideal family accommodation the thoughtfully re-configured interior offers a lounge with multi burning stove, contemporary fully fitted kitchen family area with French doors to the garden, spacious ground floor master bedroom with modern en-suite shower room, three well proportioned bedrooms and a luxury first floor shower room. The stunning kitchen/family area offers a perfect blend of living space ideal for entertaining or relaxing with family. Enhanced further with occasional sea views of the nearby coastline and a beautiful mature rear garden perfect for relaxing and hosting summer BBQ's. Externally there is a driveway and garage to the rear providing secure off street parking.
Situated within walking distance of shops, schools, public transport and coastal paths this home offers stylish living with a hint of seaside serenity. An internal viewing is essential.
A most attractive double fronted detached property boasting a sleek open plan extension to the rear. Offering ideal family accommodation the thoughtfully re-configured interior offers a lounge with multi burning stove, contemporary fully fitted kitchen family area with French doors to the garden, spacious ground floor master bedroom with modern en-suite shower room, three well proportioned bedrooms and a luxury first floor shower room. The stunning kitchen/family area offers a perfect blend of living space ideal for entertaining or relaxing with family. Enhanced further with occasional sea views of the nearby coastline and a beautiful mature rear garden perfect for relaxing and hosting summer BBQ's. Externally there is a driveway and garage to the rear providing secure off street parking.
Situated within walking distance of shops, schools, public transport and coastal paths this home offers stylish living with a hint of seaside serenity. An internal viewing is essential.
Rooms
Entrance Hall
Lounge 16'0" X 13'0" (4.87m X 3.95m)
Multi burning stove. Wood strip floor.
Open Plan Kitchen/Breakfast Area 17'0" X 10'11" (5.19m X 3.34m)
Contemporary range of fitted high and low level units. Built in ceramic hob with separate eye level double oven and grill. One and a half bowl ceramic sink unit with mixer tap. Extractor fan. Feature centre island/breakfast area. Block tiled floor. PVC double glazed door to rear garden. Partial sea views towards Belfast Lough. Open through to family area:
Family Area 17'6" X 13'0" (5.34m X 3.95m)
Storage cupboard. Block tiled floor. PVC double glazed French doors to rear garden. Partial sea views over Belfast Lough and Co. Down coastline. Double doors to lounge
Master Bedroom 11'0" X 10'11" (3.36m X 3.32m)
En-Suite Shower Room
Modern shower room with tiled shower cubicle and thermostatically controlled shower, vanity unit and low flush wc. Part tiled walls. Heated towel rail.
First Floor Landing
Bedroom 2 14'11" X 10'10" (4.55m X 3.29m)
Picture window with views towards the coastline.
Bedroom 3 11'2" X 10'10" (3.40m X 3.30m)
Bedroom 4 8'3" X 8'2" (2.51m X 2.49m)
Shower Room
Luxury white suite shower cubicle with walk in shower, pedestal wash hand basin and low flush wc. Part tiled walls and tiled floor. Spotlights.
Attached Garage 19'9" X 9'7" (6.01m X 2.92m)
Front Garden
Laid in lawn with mature plants and shrubs.
Rear Garden
Attractive rear garden laid in lawn and bordered with hedging, plants and shrubs. Driveway parking.
CUSTOMER DUE DILIGENCE
As a business carrying out estate agency work, we are required to verify the identity of both the vendor and the purchaser as outlined in the following: The Money Laundering, Terrorist Financing and Transfer of Funds (Information on the Payer) Regulations 2017 - https://www.legislation.gov.uk/uksi/2017/692/contents
To be able to purchase a property in the United Kingdom all agents have a legal requirement to conduct Identity checks on all customers involved in the transaction to fulfil their obligations under Anti Money Laundering regulations. We outsource this check to a third party and a charge will apply of £20 + Vat for each person.
To be able to purchase a property in the United Kingdom all agents have a legal requirement to conduct Identity checks on all customers involved in the transaction to fulfil their obligations under Anti Money Laundering regulations. We outsource this check to a third party and a charge will apply of £20 + Vat for each person.
Broadband Speed Availability
Potential Speeds for 23 Larne Road
Max Download
1800
Mbps
Max Upload
220
MbpsThe speeds indicated represent the maximum estimated fixed-line speeds as predicted by Ofcom. Please note that these are estimates, and actual service availability and speeds may differ.
Property Location

Mortgage Calculator
Contact Agent

Contact Reeds Rains (Carrickfergus)
Request More Information
Requesting Info about...
23 Larne Road, Carrickfergus, County Antrim, BT38 7EE

By registering your interest, you acknowledge our Privacy Policy

By registering your interest, you acknowledge our Privacy Policy


























